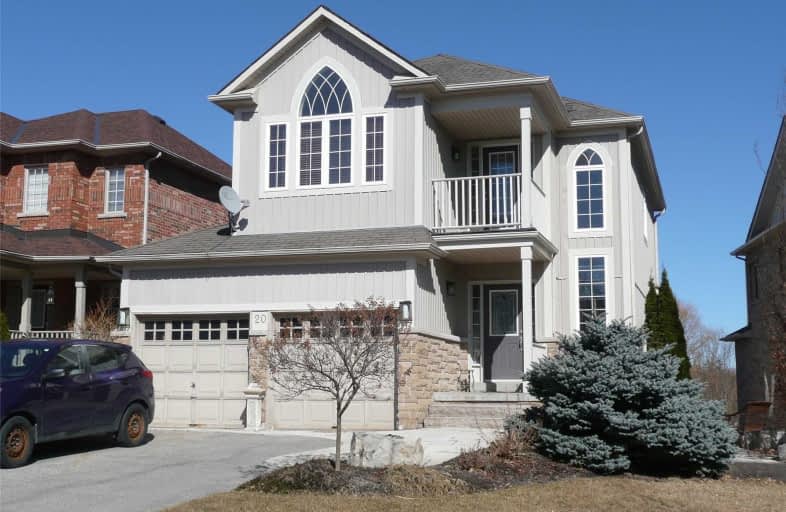Sold on Jun 21, 2019
Note: Property is not currently for sale or for rent.

-
Type: Detached
-
Style: 2-Storey
-
Size: 2000 sqft
-
Lot Size: 55.42 x 121.39 Feet
-
Age: 16-30 years
-
Taxes: $5,014 per year
-
Days on Site: 25 Days
-
Added: Sep 07, 2019 (3 weeks on market)
-
Updated:
-
Last Checked: 2 months ago
-
MLS®#: N4466871
-
Listed By: Re/max west signature realty inc., brokerage
Wonderful Bright Family Sized Home In One Of Schomberg's Most Sought After Locations & Being On A Quiet Court With Premium Ravine Lot! Tremendous Home With Stunning Curb Appeal & Open Concept Layout,Eat-In Kitchen With Centre Island & W/O To Large Deck & Ravine Views,Cozy Great Rm With Vaulted Ceiling & Gas F/Place,Hardwood Floors,Good Sized Bedrooms,Unspoiled Walkout Basement -- $$$ -- In Professional Landscaping! Great Value -- Must Be Seen!!
Extras
** Stone Walkway & Patio,All Window Coverings,All Elf's,All Existing Appliances ** Cold Cellar ** Water Softener ** Cac ** Alarm System ** Humidifier ** R/I Bath In Basement **
Property Details
Facts for 20 Mill Dam Court, King
Status
Days on Market: 25
Last Status: Sold
Sold Date: Jun 21, 2019
Closed Date: Sep 03, 2019
Expiry Date: Aug 27, 2019
Sold Price: $875,000
Unavailable Date: Jun 21, 2019
Input Date: May 29, 2019
Prior LSC: Listing with no contract changes
Property
Status: Sale
Property Type: Detached
Style: 2-Storey
Size (sq ft): 2000
Age: 16-30
Area: King
Community: Schomberg
Availability Date: Tba
Inside
Bedrooms: 4
Bathrooms: 3
Kitchens: 1
Rooms: 9
Den/Family Room: Yes
Air Conditioning: Central Air
Fireplace: Yes
Laundry Level: Main
Washrooms: 3
Building
Basement: W/O
Heat Type: Forced Air
Heat Source: Gas
Exterior: Brick
Exterior: Vinyl Siding
UFFI: No
Water Supply: Municipal
Special Designation: Unknown
Parking
Driveway: Private
Garage Spaces: 2
Garage Type: Attached
Covered Parking Spaces: 4
Total Parking Spaces: 6
Fees
Tax Year: 2018
Tax Legal Description: Lot 87, Plan 65M3321
Taxes: $5,014
Highlights
Feature: Golf
Feature: Park
Feature: Place Of Worship
Feature: Ravine
Feature: Rec Centre
Feature: School
Land
Cross Street: #27/Main St
Municipality District: King
Fronting On: East
Pool: None
Sewer: Sewers
Lot Depth: 121.39 Feet
Lot Frontage: 55.42 Feet
Lot Irregularities: ** Irregular Lot **
Zoning: Residential
Additional Media
- Virtual Tour: http://unbranded.mediatours.ca/property/20-mill-dam-court-schomberg/
Rooms
Room details for 20 Mill Dam Court, King
| Type | Dimensions | Description |
|---|---|---|
| Great Rm Main | 3.96 x 4.45 | Hardwood Floor, Vaulted Ceiling, Gas Fireplace |
| Dining Main | 3.05 x 3.84 | Hardwood Floor, Combined W/Great Rm |
| Kitchen Main | 2.98 x 4.26 | Hardwood Floor, Centre Island, Pantry |
| Breakfast Main | 2.74 x 3.68 | Hardwood Floor, Open Concept, W/O To Deck |
| Master 2nd | 3.65 x 4.87 | Broadloom, W/I Closet, 4 Pc Ensuite |
| 2nd Br 2nd | 3.05 x 3.72 | Broadloom, Vaulted Ceiling, Picture Window |
| 3rd Br 2nd | 3.05 x 3.54 | Broadloom, Closet, Window |
| 4th Br 2nd | 3.05 x 3.29 | Broadloom, Closet, W/O To Balcony |
| XXXXXXXX | XXX XX, XXXX |
XXXX XXX XXXX |
$XXX,XXX |
| XXX XX, XXXX |
XXXXXX XXX XXXX |
$XXX,XXX | |
| XXXXXXXX | XXX XX, XXXX |
XXXXXXX XXX XXXX |
|
| XXX XX, XXXX |
XXXXXX XXX XXXX |
$XXX,XXX |
| XXXXXXXX XXXX | XXX XX, XXXX | $875,000 XXX XXXX |
| XXXXXXXX XXXXXX | XXX XX, XXXX | $889,000 XXX XXXX |
| XXXXXXXX XXXXXXX | XXX XX, XXXX | XXX XXXX |
| XXXXXXXX XXXXXX | XXX XX, XXXX | $919,000 XXX XXXX |

Schomberg Public School
Elementary: PublicKettleby Public School
Elementary: PublicTecumseth South Central Public School
Elementary: PublicSt Patrick Catholic Elementary School
Elementary: CatholicNobleton Public School
Elementary: PublicSt Mary Catholic Elementary School
Elementary: CatholicBradford Campus
Secondary: PublicHoly Trinity High School
Secondary: CatholicSt Thomas Aquinas Catholic Secondary School
Secondary: CatholicBradford District High School
Secondary: PublicHumberview Secondary School
Secondary: PublicSt. Michael Catholic Secondary School
Secondary: Catholic

