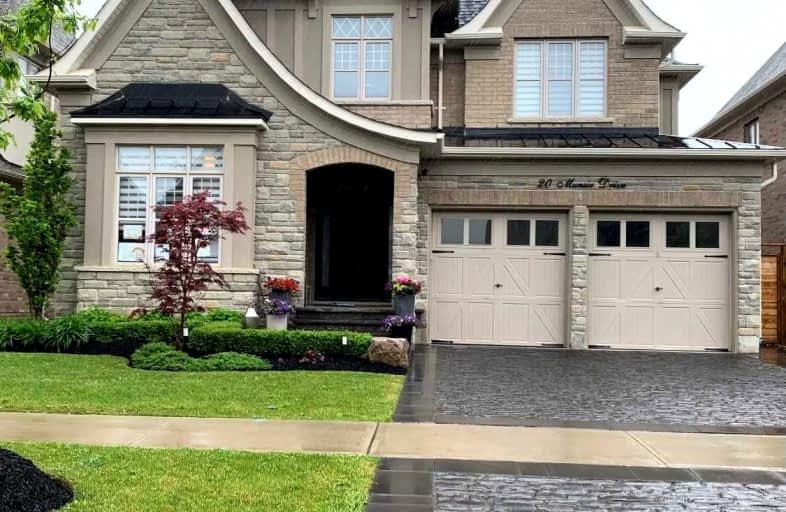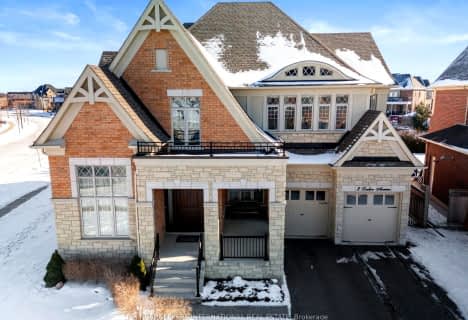
Pope Francis Catholic Elementary School
Elementary: Catholic
7.19 km
Nobleton Public School
Elementary: Public
1.78 km
Kleinburg Public School
Elementary: Public
6.36 km
St John the Baptist Elementary School
Elementary: Catholic
5.41 km
St Mary Catholic Elementary School
Elementary: Catholic
1.55 km
Allan Drive Middle School
Elementary: Public
5.63 km
Tommy Douglas Secondary School
Secondary: Public
8.90 km
Humberview Secondary School
Secondary: Public
6.72 km
St. Michael Catholic Secondary School
Secondary: Catholic
7.89 km
Cardinal Ambrozic Catholic Secondary School
Secondary: Catholic
12.14 km
St Jean de Brebeuf Catholic High School
Secondary: Catholic
10.08 km
Emily Carr Secondary School
Secondary: Public
9.88 km







