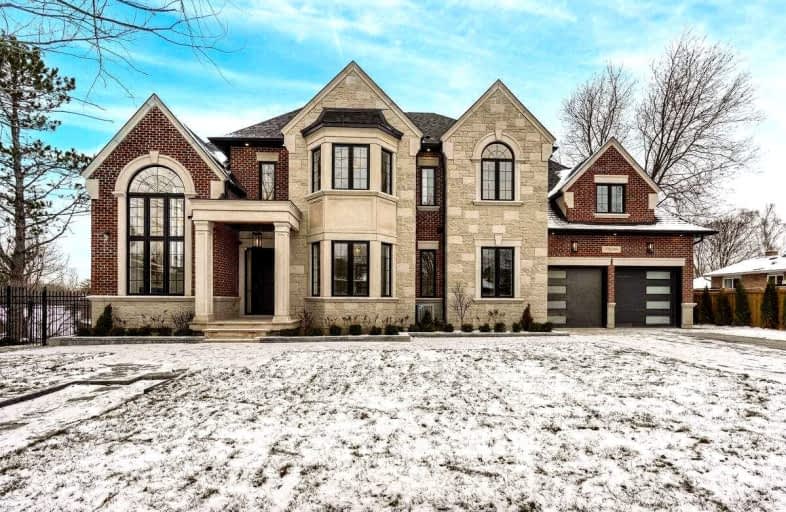Sold on Dec 13, 2021
Note: Property is not currently for sale or for rent.

-
Type: Detached
-
Style: 2-Storey
-
Lot Size: 100.7 x 97.4 Feet
-
Age: New
-
Taxes: $8,500 per year
-
Days on Site: 3 Days
-
Added: Dec 10, 2021 (3 days on market)
-
Updated:
-
Last Checked: 2 months ago
-
MLS®#: N5453986
-
Listed By: Royal lepage premium one realty, brokerage
This Luxury Custom Built Home Features 3,500Sf Plus A Fully Finished 1,800Sf Basement All Built With Exceptional Craftsmanship & Attention To Detail. Features Incl Chef's Kitchen, Spice Kitchen, Loggia, Balcony, Home Gym, Theatre, Saunas, Home Office, Mud Room, Storage Attic And More. Upgrades Include Book-Matched Marble, Extensive Millwork, Fully Fenced & Landscaped Lot, High End Appliances, Designer Light Fixtures & All Window Coverings.
Extras
All Elfs, Window Coverings, Appliances, Garage Door Remotes, Surround Sound Speakers & Projection Equip Incl Theatre Furniture, Irrigation Sys, Home Alarm With Rough In For Sec Cameras & More. See Sched C For Full List. Floorplan Available.
Property Details
Facts for 20 Roselena Drive, King
Status
Days on Market: 3
Last Status: Sold
Sold Date: Dec 13, 2021
Closed Date: Mar 31, 2022
Expiry Date: Mar 31, 2022
Sold Price: $2,820,000
Unavailable Date: Dec 13, 2021
Input Date: Dec 10, 2021
Prior LSC: Listing with no contract changes
Property
Status: Sale
Property Type: Detached
Style: 2-Storey
Age: New
Area: King
Community: Schomberg
Availability Date: Flexible/Tbd
Inside
Bedrooms: 4
Bedrooms Plus: 1
Bathrooms: 6
Kitchens: 1
Kitchens Plus: 1
Rooms: 10
Den/Family Room: Yes
Air Conditioning: Central Air
Fireplace: Yes
Washrooms: 6
Building
Basement: Finished
Basement 2: Walk-Up
Heat Type: Forced Air
Heat Source: Gas
Exterior: Brick
Exterior: Stone
Water Supply: Municipal
Special Designation: Unknown
Parking
Driveway: Private
Garage Spaces: 2
Garage Type: Built-In
Covered Parking Spaces: 4
Total Parking Spaces: 6
Fees
Tax Year: 2021
Tax Legal Description: Part Lot 67 Plan M60 Being Part 1 Plan 65R37368 To
Taxes: $8,500
Land
Cross Street: Main St. And Hwy 27
Municipality District: King
Fronting On: North
Pool: None
Sewer: Sewers
Lot Depth: 97.4 Feet
Lot Frontage: 100.7 Feet
Additional Media
- Virtual Tour: https://unbranded.mediatours.ca/property/20-roselena-drive-schomberg/
Open House
Open House Date: 2021-12-18
Open House Start: 02:00:00
Open House Finished: 05:00:00
Open House Date: 2021-12-19
Open House Start: 02:00:00
Open House Finished: 05:00:00
Rooms
Room details for 20 Roselena Drive, King
| Type | Dimensions | Description |
|---|---|---|
| Dining Main | 4.87 x 3.90 | Wood Floor, Crown Moulding, W/O To Terrace |
| Family Main | 6.27 x 4.14 | W/O To Sunroom, B/I Shelves, Fireplace |
| Kitchen Main | 7.13 x 4.45 | Bay Window, Centre Island, B/I Appliances |
| Living Main | 3.23 x 3.35 | Wood Floor, Window Flr To Ceil, Fireplace |
| Office Main | 3.71 x 3.71 | Wood Floor, B/I Shelves, Crown Moulding |
| Mudroom Main | - | Closet Organizers, Access To Garage |
| Prim Bdrm 2nd | 4.35 x 5.18 | Wood Floor, W/O To Balcony, 5 Pc Ensuite |
| 2nd Br 2nd | 4.93 x 3.65 | Wood Floor, W/I Closet, 3 Pc Ensuite |
| 3rd Br 2nd | 4.45 x 3.04 | Wood Floor, W/I Closet, 3 Pc Ensuite |
| 4th Br 2nd | 3.59 x 3.84 | Wood Floor, Double Closet, 3 Pc Bath |
| Locker 2nd | - |
| XXXXXXXX | XXX XX, XXXX |
XXXX XXX XXXX |
$X,XXX,XXX |
| XXX XX, XXXX |
XXXXXX XXX XXXX |
$X,XXX,XXX | |
| XXXXXXXX | XXX XX, XXXX |
XXXXXXXX XXX XXXX |
|
| XXX XX, XXXX |
XXXXXX XXX XXXX |
$X,XXX,XXX | |
| XXXXXXXX | XXX XX, XXXX |
XXXXXXXX XXX XXXX |
|
| XXX XX, XXXX |
XXXXXX XXX XXXX |
$XXX,XXX |
| XXXXXXXX XXXX | XXX XX, XXXX | $2,820,000 XXX XXXX |
| XXXXXXXX XXXXXX | XXX XX, XXXX | $2,499,000 XXX XXXX |
| XXXXXXXX XXXXXXXX | XXX XX, XXXX | XXX XXXX |
| XXXXXXXX XXXXXX | XXX XX, XXXX | $1,200,000 XXX XXXX |
| XXXXXXXX XXXXXXXX | XXX XX, XXXX | XXX XXXX |
| XXXXXXXX XXXXXX | XXX XX, XXXX | $475,000 XXX XXXX |

Schomberg Public School
Elementary: PublicKettleby Public School
Elementary: PublicTecumseth South Central Public School
Elementary: PublicSt Patrick Catholic Elementary School
Elementary: CatholicNobleton Public School
Elementary: PublicSt Mary Catholic Elementary School
Elementary: CatholicBradford Campus
Secondary: PublicHoly Trinity High School
Secondary: CatholicSt Thomas Aquinas Catholic Secondary School
Secondary: CatholicBradford District High School
Secondary: PublicHumberview Secondary School
Secondary: PublicSt. Michael Catholic Secondary School
Secondary: Catholic- 3 bath
- 4 bed
4822 2nd Line, New Tecumseth, Ontario • L0G 1T0 • Rural New Tecumseth



