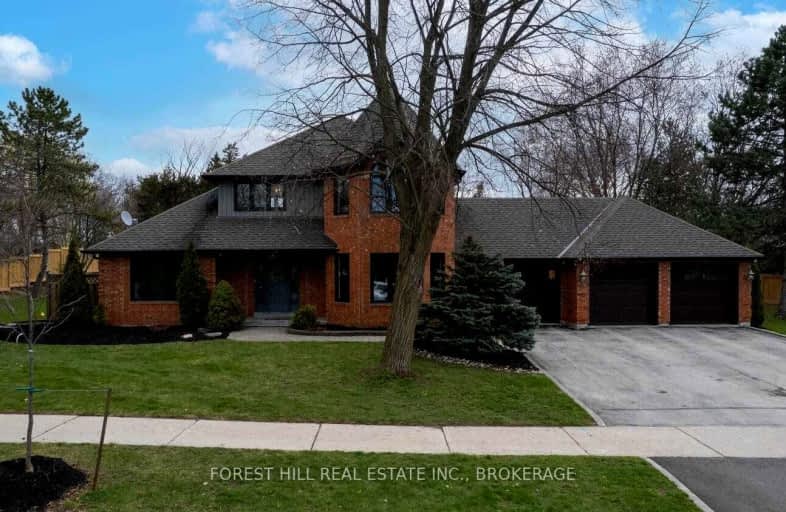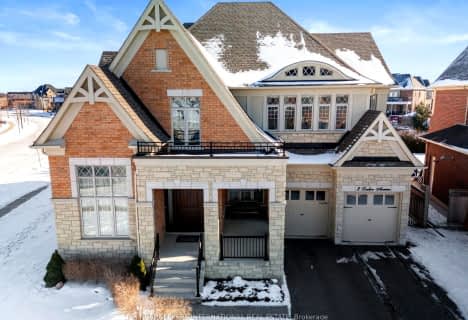Car-Dependent
- Almost all errands require a car.
Somewhat Bikeable
- Most errands require a car.

Holy Family School
Elementary: CatholicNobleton Public School
Elementary: PublicKleinburg Public School
Elementary: PublicSt John the Baptist Elementary School
Elementary: CatholicSt Mary Catholic Elementary School
Elementary: CatholicAllan Drive Middle School
Elementary: PublicTommy Douglas Secondary School
Secondary: PublicHumberview Secondary School
Secondary: PublicSt. Michael Catholic Secondary School
Secondary: CatholicCardinal Ambrozic Catholic Secondary School
Secondary: CatholicSt Jean de Brebeuf Catholic High School
Secondary: CatholicEmily Carr Secondary School
Secondary: Public-
Sasso's Trattoria & Wine Bar
12926 ON-27, Nobleton, ON L0G 1N0 1.08km -
Wild Wing
196 McEwan Drive E, Bolton, ON L7E 2Y3 6.66km -
Kelseys Original Roadhouse
20 Mcewan Dr E, Bolton, ON L7E 2Y3 6.97km
-
Tim Hortons
Sheardown and Hwy 27, King, ON L0G 1N0 0.17km -
McDonald's
150 Mcewan Drive East, Bolton, ON L7E 2Y3 6.68km -
Coffee Time
15 Allan Drive, Unit 1, Bolton, ON L7E 2B5 7.06km
-
Shoppers Drug Mart
1 Queensgate Boulevard, Bolton, ON L7E 2X7 7.02km -
Zehrs
487 Queen Street S, Bolton, ON L7E 2B4 7.05km -
Bolton Clinic Pharmacy
30 Martha Street, Bolton, ON L7E 5V1 7.22km
-
Nobleton Pizza & Wings
13305 Highway 27, Unit 9, Nobleton, ON L0G 1N0 0.13km -
Domino's Pizza
13255 Highway 27, Unit B-7, Nobleton, ON L0G 1N0 0.24km -
Sunset Grill
13255 Hwy 27, Nobleton, ON L0G 1N0 0.19km
-
Walmart
170 McEwan Drive E, Bolton, ON L7E 2Y3 6.65km -
Canadian Tire
99 McEwan Drive E, Bolton, ON L7E 1H4 6.81km -
Giant Tiger
378 Queen Street S, Caledon, ON L7E 4Z7 7.17km
-
Alloro Fine Foods
13305 Highway 27, Nobleton, ON L0G 1N0 0.21km -
John's No Frills
13255 Highway 27, Nobleton, ON L0G 1N0 0.19km -
Zehrs
487 Queen Street S, Bolton, ON L7E 2B4 7.05km
-
LCBO
3631 Major Mackenzie Drive, Vaughan, ON L4L 1A7 10.6km -
LCBO
8260 Highway 27, York Regional Municipality, ON L4H 0R9 12.12km -
LCBO
9970 Dufferin Street, Vaughan, ON L6A 4K1 14.53km
-
Petro Canada
Highway 27, Nobleton, ON L0G 1N0 0.81km -
Abibaba Wholesale ATVs
16065 Hwy 27, Schomberg, ON L0G 1T0 7.57km -
ONroute
400 Northbound, Vaughan, ON L7B 1A8 7.94km
-
Landmark Cinemas 7 Bolton
194 McEwan Drive E, Caledon, ON L7E 4E5 6.64km -
Cineplex Cinemas Vaughan
3555 Highway 7, Vaughan, ON L4L 9H4 16.16km -
Elgin Mills Theatre
10909 Yonge Street, Richmond Hill, ON L4C 3E3 17.22km
-
Caledon Public Library
150 Queen Street S, Bolton, ON L7E 1E3 7.28km -
Kleinburg Library
10341 Islington Ave N, Vaughan, ON L0J 1C0 8.04km -
Pierre Berton Resource Library
4921 Rutherford Road, Woodbridge, ON L4L 1A6 11.25km
-
Mackenzie Health
10 Trench Street, Richmond Hill, ON L4C 4Z3 17.06km -
Brampton Civic Hospital
2100 Bovaird Drive, Brampton, ON L6R 3J7 19.62km -
Humber River Regional Hospital
2111 Finch Avenue W, North York, ON M3N 1N1 20.03km
-
Matthew Park
1 Villa Royale Ave (Davos Road and Fossil Hill Road), Woodbridge ON L4H 2Z7 10.99km -
Boyd Conservation Area
8739 Islington Ave, Vaughan ON L4L 0J5 14.3km -
Carville Mill Park
Vaughan ON 15.99km
-
BMO Bank of Montreal
3737 Major MacKenzie Dr (at Weston Rd.), Vaughan ON L4H 0A2 10.51km -
RBC Royal Bank
9101 Weston Rd, Woodbridge ON L4H 0L4 12.38km -
TD Bank Financial Group
3255 Rutherford Rd, Vaughan ON L4K 5Y5 12.82km






