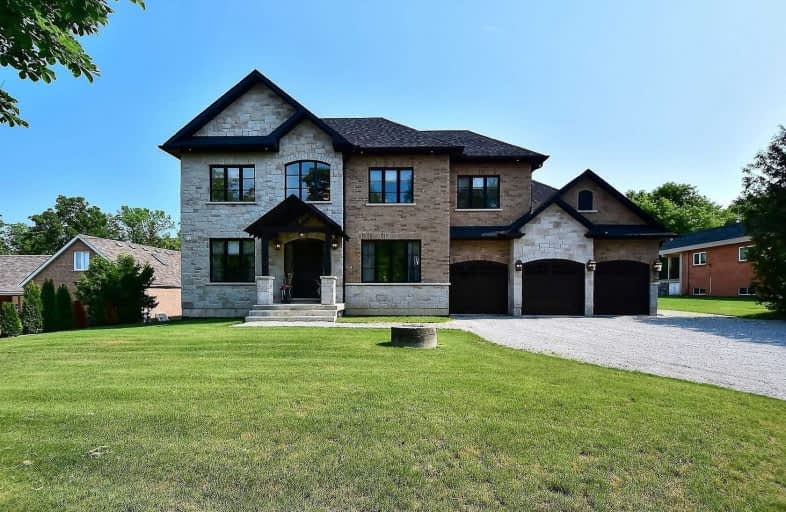Sold on Aug 16, 2021
Note: Property is not currently for sale or for rent.

-
Type: Detached
-
Style: 2-Storey
-
Size: 3500 sqft
-
Lot Size: 101.98 x 193.73 Feet
-
Age: 0-5 years
-
Taxes: $9,521 per year
-
Days on Site: 24 Days
-
Added: Jul 23, 2021 (3 weeks on market)
-
Updated:
-
Last Checked: 2 months ago
-
MLS®#: N5317376
-
Listed By: Re/max premier inc., brokerage
Magnificent Custom Build! Premium 100' X 200' Lot! Heated 4.5 Car Garage W/Oversized Doors. 4 Spacious Bedrooms W/Ensuites, W/I Closets W/Built-In Organizers. Stunning Master Boasts Double Shower, 2 Sinks, Soaker Tub, Fp! Gourmet Chef's Kitchen W/Quartz Centre Island, Wi Pantry, Hi-End Appliances & Servery W/Bar Fridge. Family Rm Features Floor-Ceiling Windows W/Double Sided Fp Overlooking Covered Loggia. 10' Ceilings On Main, 9' Ceilings On 2nd Floor & Bsmt.
Extras
Stainless Steel Double Door Fridge; 6 Burner Gas Stove With Grill; Hood Fan; Built-In Oven; Microwave; Dishwasher; Washer & Dryer; Window Coverings; Elfs; Cvac; Cac; Alarm; Security Cameras; Bar Fridge. Hwt (R)
Property Details
Facts for 21 Rebellion Way, King
Status
Days on Market: 24
Last Status: Sold
Sold Date: Aug 16, 2021
Closed Date: Nov 15, 2021
Expiry Date: Nov 30, 2021
Sold Price: $2,550,000
Unavailable Date: Aug 16, 2021
Input Date: Jul 23, 2021
Property
Status: Sale
Property Type: Detached
Style: 2-Storey
Size (sq ft): 3500
Age: 0-5
Area: King
Community: Schomberg
Availability Date: Tbd
Inside
Bedrooms: 4
Bathrooms: 5
Kitchens: 1
Rooms: 9
Den/Family Room: Yes
Air Conditioning: Central Air
Fireplace: Yes
Laundry Level: Upper
Central Vacuum: Y
Washrooms: 5
Building
Basement: Full
Basement 2: Sep Entrance
Heat Type: Forced Air
Heat Source: Gas
Exterior: Brick
Exterior: Stone
Water Supply: Well
Special Designation: Unknown
Parking
Driveway: Pvt Double
Garage Spaces: 5
Garage Type: Attached
Covered Parking Spaces: 8
Total Parking Spaces: 14
Fees
Tax Year: 2021
Tax Legal Description: Plan 8 Pt Lot 13 Rs65R2416 Part 1
Taxes: $9,521
Land
Cross Street: Lloydtown Aurora Rd
Municipality District: King
Fronting On: North
Pool: None
Sewer: Septic
Lot Depth: 193.73 Feet
Lot Frontage: 101.98 Feet
Lot Irregularities: West Side 203'
Additional Media
- Virtual Tour: http://www.myvisuallistings.com/vtnb/315174
Rooms
Room details for 21 Rebellion Way, King
| Type | Dimensions | Description |
|---|---|---|
| Kitchen Main | 3.76 x 5.39 | Hardwood Floor, Quartz Counter, Pot Lights |
| Breakfast Main | 3.12 x 4.70 | Hardwood Floor, Crown Moulding, W/O To Yard |
| Family Main | 4.34 x 4.91 | Hardwood Floor, Fireplace, Pot Lights |
| Den Main | 3.05 x 3.48 | Hardwood Floor, Coffered Ceiling, Crown Moulding |
| Dining Main | 3.99 x 7.16 | Hardwood Floor, Coffered Ceiling, Crown Moulding |
| Master 2nd | 4.88 x 5.16 | Hardwood Floor, 6 Pc Ensuite, W/I Closet |
| 2nd Br 2nd | 3.45 x 3.63 | Hardwood Floor, 3 Pc Ensuite, W/I Closet |
| 3rd Br 2nd | 3.48 x 4.24 | Hardwood Floor, 3 Pc Ensuite, W/I Closet |
| 4th Br 2nd | 4.09 x 4.78 | Hardwood Floor, 3 Pc Ensuite, W/I Closet |
| Laundry 2nd | 2.06 x 3.99 | Tile Ceiling |
| XXXXXXXX | XXX XX, XXXX |
XXXX XXX XXXX |
$X,XXX,XXX |
| XXX XX, XXXX |
XXXXXX XXX XXXX |
$X,XXX,XXX | |
| XXXXXXXX | XXX XX, XXXX |
XXXX XXX XXXX |
$XXX,XXX |
| XXX XX, XXXX |
XXXXXX XXX XXXX |
$XXX,XXX | |
| XXXXXXXX | XXX XX, XXXX |
XXXXXXX XXX XXXX |
|
| XXX XX, XXXX |
XXXXXX XXX XXXX |
$XXX,XXX | |
| XXXXXXXX | XXX XX, XXXX |
XXXXXXX XXX XXXX |
|
| XXX XX, XXXX |
XXXXXX XXX XXXX |
$XXX,XXX | |
| XXXXXXXX | XXX XX, XXXX |
XXXXXXX XXX XXXX |
|
| XXX XX, XXXX |
XXXXXX XXX XXXX |
$XXX,XXX |
| XXXXXXXX XXXX | XXX XX, XXXX | $2,550,000 XXX XXXX |
| XXXXXXXX XXXXXX | XXX XX, XXXX | $2,649,000 XXX XXXX |
| XXXXXXXX XXXX | XXX XX, XXXX | $650,000 XXX XXXX |
| XXXXXXXX XXXXXX | XXX XX, XXXX | $679,000 XXX XXXX |
| XXXXXXXX XXXXXXX | XXX XX, XXXX | XXX XXXX |
| XXXXXXXX XXXXXX | XXX XX, XXXX | $519,900 XXX XXXX |
| XXXXXXXX XXXXXXX | XXX XX, XXXX | XXX XXXX |
| XXXXXXXX XXXXXX | XXX XX, XXXX | $519,900 XXX XXXX |
| XXXXXXXX XXXXXXX | XXX XX, XXXX | XXX XXXX |
| XXXXXXXX XXXXXX | XXX XX, XXXX | $579,000 XXX XXXX |

Schomberg Public School
Elementary: PublicKettleby Public School
Elementary: PublicTecumseth South Central Public School
Elementary: PublicSt Patrick Catholic Elementary School
Elementary: CatholicNobleton Public School
Elementary: PublicSt Mary Catholic Elementary School
Elementary: CatholicBradford Campus
Secondary: PublicHoly Trinity High School
Secondary: CatholicSt Thomas Aquinas Catholic Secondary School
Secondary: CatholicBradford District High School
Secondary: PublicHumberview Secondary School
Secondary: PublicSt. Michael Catholic Secondary School
Secondary: Catholic

