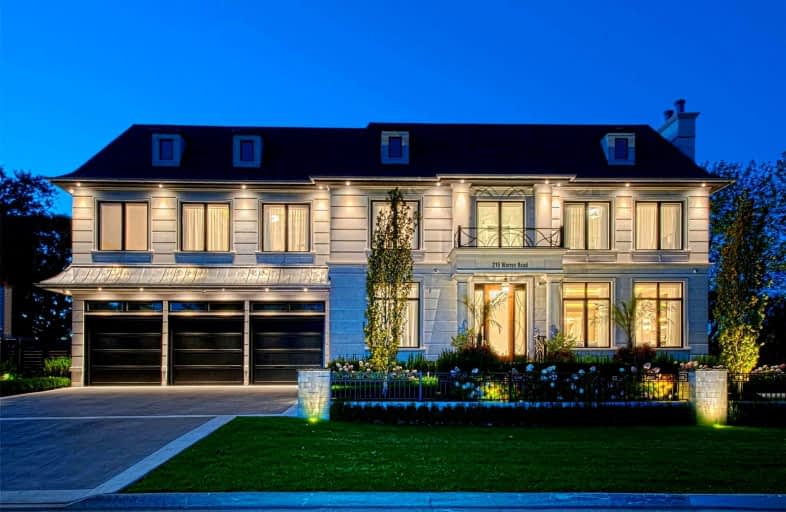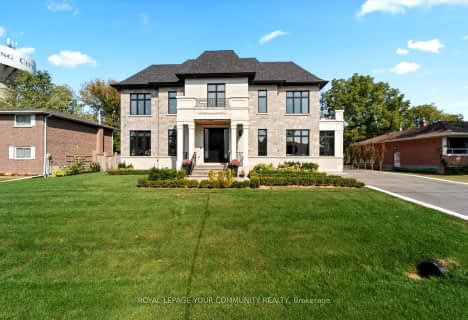Sold on Nov 03, 2021
Note: Property is not currently for sale or for rent.

-
Type: Detached
-
Style: 2-Storey
-
Lot Size: 129.12 x 142 Feet
-
Age: No Data
-
Taxes: $23,000 per year
-
Added: Nov 03, 2021 (1 second on market)
-
Updated:
-
Last Checked: 2 months ago
-
MLS®#: N5422522
-
Listed By: Royal lepage your community realty, brokerage
King City's "Crown Jewel". Custom Approx 7000 Sq.Ft "Fairy Tale" Home Has It All. A Harmonious Twist Of Sophistication & Elegance. Look Up, Grand Two Story Foyer & Awe Inspiring Circular Skylight. Floors Are Eight X Five Foot Slabs Of Stone, Seems Seamless. Chefs Dream Kitchen, Adorned With Top Line Appl & Featuring An Onyx Back Lit Island That Will Leave You Starring For A While. Wrought Iron, Pot Lights, Built Ins. Luxury At Its Finest Of Quality.
Extras
Mstr Br Features A Lavish Spa Like Bath, W/O Terrace & Dressing Rm. Lwr Level Features An Awesome Bar, Temp C Wine Cellar, Theatre Room, Br & Gym. The Landscaping Is An Oasis, Htd Wlkws, Massive Pool & Cabana. Htd Garage,Drive & Generator.
Property Details
Facts for 215 Warren Road, King
Status
Last Status: Sold
Sold Date: Nov 03, 2021
Closed Date: Mar 31, 2022
Expiry Date: Feb 18, 2022
Sold Price: $6,950,000
Unavailable Date: Nov 03, 2021
Input Date: Nov 04, 2021
Prior LSC: Listing with no contract changes
Property
Status: Sale
Property Type: Detached
Style: 2-Storey
Area: King
Community: King City
Availability Date: T.B.A.
Inside
Bedrooms: 5
Bedrooms Plus: 1
Bathrooms: 8
Kitchens: 1
Rooms: 10
Den/Family Room: Yes
Air Conditioning: Central Air
Fireplace: Yes
Washrooms: 8
Building
Basement: Fin W/O
Heat Type: Forced Air
Heat Source: Gas
Exterior: Stone
Water Supply: Municipal
Special Designation: Unknown
Parking
Driveway: Private
Garage Spaces: 4
Garage Type: Built-In
Covered Parking Spaces: 6
Total Parking Spaces: 10
Fees
Tax Year: 2021
Tax Legal Description: Lt 18 Pl 595 King
Taxes: $23,000
Land
Cross Street: Keele & King
Municipality District: King
Fronting On: North
Pool: Inground
Sewer: Sewers
Lot Depth: 142 Feet
Lot Frontage: 129.12 Feet
Lot Irregularities: Irreg
Rooms
Room details for 215 Warren Road, King
| Type | Dimensions | Description |
|---|---|---|
| Living Main | 4.40 x 6.10 | Hardwood Floor, Fireplace, Pot Lights |
| Dining Main | 4.40 x 6.10 | Hardwood Floor, Pot Lights |
| Kitchen Main | 5.80 x 6.10 | Stone Floor, Centre Island, Pot Lights |
| Breakfast Main | 4.60 x 7.60 | Stone Floor, W/O To Patio |
| Family Main | 6.10 x 7.00 | Stone Floor, B/I Bookcase, Pot Lights |
| Office Main | 4.20 x 4.20 | Hardwood Floor, B/I Bookcase |
| Br 2nd | 6.40 x 7.00 | 7 Pc Ensuite, Hardwood Floor, W/I Closet |
| 2nd Br 2nd | 6.10 x 6.40 | 4 Pc Ensuite, Hardwood Floor, W/I Closet |
| 3rd Br 2nd | 4.70 x 6.00 | 4 Pc Ensuite, Hardwood Floor, W/I Closet |
| 4th Br 2nd | 4.50 x 5.70 | 4 Pc Ensuite, Hardwood Floor, W/I Closet |
| 5th Br 2nd | 4.50 x 4.70 | 3 Pc Ensuite, Hardwood Floor, Double Closet |
| XXXXXXXX | XXX XX, XXXX |
XXXX XXX XXXX |
$X,XXX,XXX |
| XXX XX, XXXX |
XXXXXX XXX XXXX |
$X,XXX,XXX | |
| XXXXXXXX | XXX XX, XXXX |
XXXX XXX XXXX |
$X,XXX,XXX |
| XXX XX, XXXX |
XXXXXX XXX XXXX |
$X,XXX,XXX | |
| XXXXXXXX | XXX XX, XXXX |
XXXXXXX XXX XXXX |
|
| XXX XX, XXXX |
XXXXXX XXX XXXX |
$X,XXX | |
| XXXXXXXX | XXX XX, XXXX |
XXXXXXX XXX XXXX |
|
| XXX XX, XXXX |
XXXXXX XXX XXXX |
$X,XXX,XXX | |
| XXXXXXXX | XXX XX, XXXX |
XXXXXXXX XXX XXXX |
|
| XXX XX, XXXX |
XXXXXX XXX XXXX |
$X,XXX,XXX | |
| XXXXXXXX | XXX XX, XXXX |
XXXXXXX XXX XXXX |
|
| XXX XX, XXXX |
XXXXXX XXX XXXX |
$X,XXX,XXX | |
| XXXXXXXX | XXX XX, XXXX |
XXXXXXX XXX XXXX |
|
| XXX XX, XXXX |
XXXXXX XXX XXXX |
$X,XXX,XXX |
| XXXXXXXX XXXX | XXX XX, XXXX | $6,950,000 XXX XXXX |
| XXXXXXXX XXXXXX | XXX XX, XXXX | $7,000,000 XXX XXXX |
| XXXXXXXX XXXX | XXX XX, XXXX | $1,565,000 XXX XXXX |
| XXXXXXXX XXXXXX | XXX XX, XXXX | $1,599,000 XXX XXXX |
| XXXXXXXX XXXXXXX | XXX XX, XXXX | XXX XXXX |
| XXXXXXXX XXXXXX | XXX XX, XXXX | $3,200 XXX XXXX |
| XXXXXXXX XXXXXXX | XXX XX, XXXX | XXX XXXX |
| XXXXXXXX XXXXXX | XXX XX, XXXX | $1,499,000 XXX XXXX |
| XXXXXXXX XXXXXXXX | XXX XX, XXXX | XXX XXXX |
| XXXXXXXX XXXXXX | XXX XX, XXXX | $1,968,000 XXX XXXX |
| XXXXXXXX XXXXXXX | XXX XX, XXXX | XXX XXXX |
| XXXXXXXX XXXXXX | XXX XX, XXXX | $1,989,000 XXX XXXX |
| XXXXXXXX XXXXXXX | XXX XX, XXXX | XXX XXXX |
| XXXXXXXX XXXXXX | XXX XX, XXXX | $2,088,000 XXX XXXX |

ÉIC Renaissance
Elementary: CatholicKing City Public School
Elementary: PublicHoly Name Catholic Elementary School
Elementary: CatholicSt Raphael the Archangel Catholic Elementary School
Elementary: CatholicWindham Ridge Public School
Elementary: PublicFather Frederick McGinn Catholic Elementary School
Elementary: CatholicACCESS Program
Secondary: PublicÉSC Renaissance
Secondary: CatholicKing City Secondary School
Secondary: PublicSt Joan of Arc Catholic High School
Secondary: CatholicCardinal Carter Catholic Secondary School
Secondary: CatholicSt Theresa of Lisieux Catholic High School
Secondary: Catholic- 6 bath
- 5 bed
- 5000 sqft
108 Hollingsworth Drive, King, Ontario • L7B 1G4 • King City
- 8 bath
- 7 bed
106 Stallions Court, Vaughan, Ontario • L6A 4V5 • Rural Vaughan
- 8 bath
- 5 bed
119 Banner Lane, King, Ontario • L7B 1G9 • King City
- 8 bath
- 6 bed
- 5000 sqft
50 Stallions Court North, Vaughan, Ontario • L6A 4V5 • Rural Vaughan






