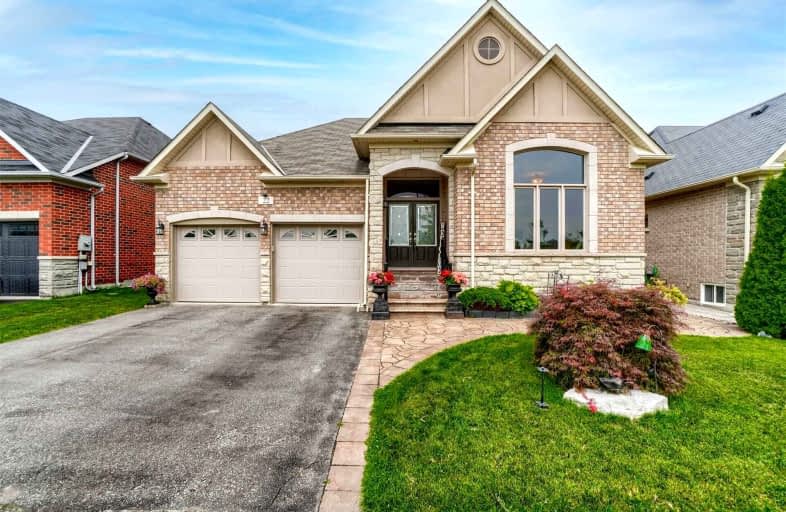Sold on Oct 03, 2022
Note: Property is not currently for sale or for rent.

-
Type: Detached
-
Style: Bungalow
-
Size: 1500 sqft
-
Lot Size: 49.87 x 104.99 Feet
-
Age: 6-15 years
-
Taxes: $5,052 per year
-
Days on Site: 26 Days
-
Added: Sep 07, 2022 (3 weeks on market)
-
Updated:
-
Last Checked: 2 months ago
-
MLS®#: N5754442
-
Listed By: Re/max west realty inc., brokerage
Stunning Bungalow! Fantastic Curb Appeal! Pattern Stone Walkway To Grand Entrance. Entertain In This Dream Kitchen W/Granite Counters, Breakfast Bar & Pantry. Spacious Dining Area W/O To Landscaped Backyard W/Awesome Pattern Concrete Patio. Family Room W/Hardwood Floors & Gas Fireplace. Primary Bdrm W/Ensuite & W/I Closet. Main Fl. Laundry W/Garage Access. 9' Main Fl. Ceilings. Upgrades: Crown Mouldings, Wainscotting, Upgraded Baseboards, Pot Lights, Chandeliers. Professionally Finished Bsmt. W/Rec Room, Kitchen, Bdrm, 3Pc.Bath & More! All Done Approx.5 Years Ago. New Garage Doors, Front Windows & Front Door Inserts (2021). Turn Key & Just Move In!
Extras
S/S Fridge, S/S Stove Dual Oven, B/I Dishwasher, Microwave, Hood Fan "As Is", Front Load Washer/Dryer, All Elfs, All Window Coverings, Garage Dr Openers & Remotes, C/Vac, Water Softener, Hwt & Garden Shed. Excl: Bsmt Freezer In Storage Room
Property Details
Facts for 22 Summit Ridge Drive, King
Status
Days on Market: 26
Last Status: Sold
Sold Date: Oct 03, 2022
Closed Date: Nov 15, 2022
Expiry Date: Dec 07, 2022
Sold Price: $1,435,000
Unavailable Date: Oct 03, 2022
Input Date: Sep 07, 2022
Prior LSC: Listing with no contract changes
Property
Status: Sale
Property Type: Detached
Style: Bungalow
Size (sq ft): 1500
Age: 6-15
Area: King
Community: Schomberg
Availability Date: 30 Days
Inside
Bedrooms: 3
Bedrooms Plus: 1
Bathrooms: 3
Kitchens: 1
Kitchens Plus: 1
Rooms: 6
Den/Family Room: Yes
Air Conditioning: Central Air
Fireplace: Yes
Laundry Level: Main
Central Vacuum: Y
Washrooms: 3
Building
Basement: Finished
Heat Type: Forced Air
Heat Source: Gas
Exterior: Brick
Exterior: Stone
Water Supply: Municipal
Special Designation: Unknown
Other Structures: Garden Shed
Parking
Driveway: Pvt Double
Garage Spaces: 2
Garage Type: Built-In
Covered Parking Spaces: 2
Total Parking Spaces: 4
Fees
Tax Year: 2022
Tax Legal Description: Lot 66, Plan 65M4148 Subject To An Easement***
Taxes: $5,052
Highlights
Feature: Clear View
Feature: Fenced Yard
Feature: Park
Feature: School
Feature: School Bus Route
Land
Cross Street: Main St & Hwy 9
Municipality District: King
Fronting On: North
Pool: None
Sewer: Sewers
Lot Depth: 104.99 Feet
Lot Frontage: 49.87 Feet
Additional Media
- Virtual Tour: https://unbranded.mediatours.ca/property/22-summit-ridge-drive-schomberg/
Rooms
Room details for 22 Summit Ridge Drive, King
| Type | Dimensions | Description |
|---|---|---|
| Kitchen Main | 2.75 x 5.19 | Ceramic Floor, Granite Counter, Centre Island |
| Dining Main | 3.19 x 3.87 | Ceramic Floor, Open Concept, W/O To Yard |
| Great Rm Main | 4.33 x 4.81 | Hardwood Floor, Open Concept, Fireplace |
| Prim Bdrm Main | 3.60 x 5.30 | Hardwood Floor, W/I Closet, 4 Pc Ensuite |
| 2nd Br Main | 3.00 x 3.95 | Hardwood Floor, Large Window, Vaulted Ceiling |
| 3rd Br Main | 2.95 x 3.63 | Hardwood Floor, Large Closet, Window |
| Foyer Main | 2.30 x 2.50 | Ceramic Floor, Open Concept, Oak Banister |
| Laundry Main | 1.93 x 3.25 | Ceramic Floor, Access To Garage, Laundry Sink |
| 4th Br Bsmt | 3.20 x 4.46 | Laminate, Large Closet, Window |
| Kitchen Bsmt | 4.10 x 5.54 | Laminate, Family Size Kitchen, Open Concept |
| Rec Bsmt | 7.31 x 7.77 | Wood Trim, B/I Bookcase, Fireplace |
| XXXXXXXX | XXX XX, XXXX |
XXXX XXX XXXX |
$X,XXX,XXX |
| XXX XX, XXXX |
XXXXXX XXX XXXX |
$X,XXX,XXX | |
| XXXXXXXX | XXX XX, XXXX |
XXXXXXX XXX XXXX |
|
| XXX XX, XXXX |
XXXXXX XXX XXXX |
$X,XXX,XXX | |
| XXXXXXXX | XXX XX, XXXX |
XXXX XXX XXXX |
$XXX,XXX |
| XXX XX, XXXX |
XXXXXX XXX XXXX |
$XXX,XXX |
| XXXXXXXX XXXX | XXX XX, XXXX | $1,435,000 XXX XXXX |
| XXXXXXXX XXXXXX | XXX XX, XXXX | $1,498,000 XXX XXXX |
| XXXXXXXX XXXXXXX | XXX XX, XXXX | XXX XXXX |
| XXXXXXXX XXXXXX | XXX XX, XXXX | $1,578,000 XXX XXXX |
| XXXXXXXX XXXX | XXX XX, XXXX | $700,000 XXX XXXX |
| XXXXXXXX XXXXXX | XXX XX, XXXX | $719,000 XXX XXXX |

Schomberg Public School
Elementary: PublicSir William Osler Public School
Elementary: PublicKettleby Public School
Elementary: PublicTecumseth South Central Public School
Elementary: PublicSt Patrick Catholic Elementary School
Elementary: CatholicNobleton Public School
Elementary: PublicBradford Campus
Secondary: PublicHoly Trinity High School
Secondary: CatholicSt Thomas Aquinas Catholic Secondary School
Secondary: CatholicBradford District High School
Secondary: PublicHumberview Secondary School
Secondary: PublicSt. Michael Catholic Secondary School
Secondary: Catholic- 3 bath
- 3 bed
- 2000 sqft
5199 2nd Line, New Tecumseth, Ontario • L0G 1T0 • Rural New Tecumseth




