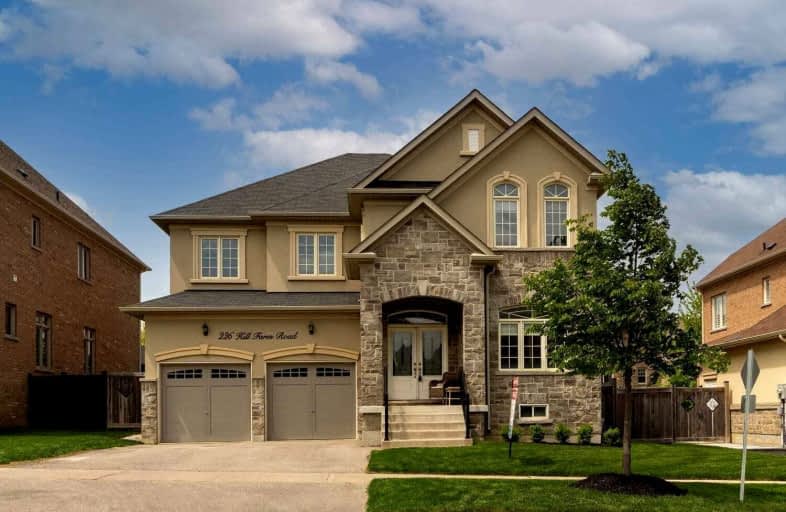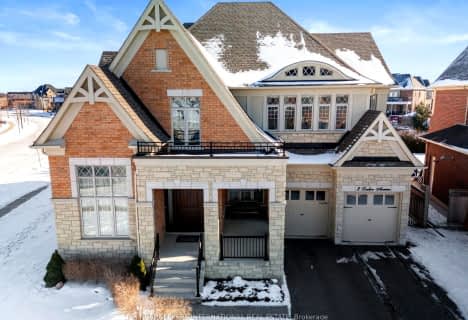Sold on Jan 24, 2023
Note: Property is not currently for sale or for rent.

-
Type: Detached
-
Style: 2-Storey
-
Size: 3500 sqft
-
Lot Size: 62 x 101 Feet
-
Age: 6-15 years
-
Taxes: $8,329 per year
-
Days on Site: 77 Days
-
Added: Nov 08, 2022 (2 months on market)
-
Updated:
-
Last Checked: 2 months ago
-
MLS®#: N5819865
-
Listed By: Re/max west experts, brokerage
Amazing Layout On Premium Wide (62') Lot In Prestigious King Country Estates! This Spacious 3700Sf(Approx) Executive Home Sits On A Street Filled With Mature Trees & Prestigious Multi-Million Dollar Homes, Some On 1/2 Acre Lots. Some Of The Features You Will Love About This Home Are The 4 Large Bedrooms, Each With Ensuite /Semi-Ensuite, Spacious Kitchen W/Island With Plenty Of Room For Entertaining, Roaring Two-Storey Great Room W/Gas Fireplace, Open Concept Living/Dining Room For Extended Family Gatherings, 9' Ceilings On Main & 2nd Floor, Main Floor Home Office/Library Or Bdrm, Mudroom/Laundry Room W/Direct Access To Double Car Garage, California Shutters, Outdoor Pergola & Sheds & Custom Hockey Rink In Basement! Wide Side Yards Offers Room To Widen Driveway! Recently Repaved Driveway! This Home Is A Great Investment With Lots Of Room For Growth! Perfectly Priced With Room To Add Your Personal Touches To Make It Your Own Or Add A Pool!
Extras
Pool Size Wide Lot! Includes All Existing Elf's & Kitchen Appliances,Cvac,Washer,Energy Efficient Gas Dryer,Water Softener(Owned),Reverse Osmosis Gdo & Remotes, Tankless Hot Water Tank(Rental),Hockey Rink & Outdoor Pergola & Sheds
Property Details
Facts for 226 Hill Farm Road, King
Status
Days on Market: 77
Last Status: Sold
Sold Date: Jan 24, 2023
Closed Date: Feb 21, 2023
Expiry Date: Feb 20, 2023
Sold Price: $1,725,000
Unavailable Date: Jan 24, 2023
Input Date: Nov 08, 2022
Property
Status: Sale
Property Type: Detached
Style: 2-Storey
Size (sq ft): 3500
Age: 6-15
Area: King
Community: Nobleton
Availability Date: 30/60
Inside
Bedrooms: 4
Bathrooms: 4
Kitchens: 1
Rooms: 12
Den/Family Room: Yes
Air Conditioning: Central Air
Fireplace: Yes
Laundry Level: Main
Central Vacuum: Y
Washrooms: 4
Building
Basement: Part Fin
Heat Type: Forced Air
Heat Source: Gas
Exterior: Stone
Exterior: Stucco/Plaster
Water Supply: Municipal
Special Designation: Unknown
Other Structures: Garden Shed
Parking
Driveway: Pvt Double
Garage Spaces: 2
Garage Type: Attached
Covered Parking Spaces: 2
Total Parking Spaces: 4
Fees
Tax Year: 2022
Tax Legal Description: Lot 43, Plan 65M-4169, Township Of King
Taxes: $8,329
Highlights
Feature: Library
Feature: Park
Feature: Place Of Worship
Feature: School
Land
Cross Street: Highway #27 & Hillfa
Municipality District: King
Fronting On: North
Parcel Number: 033580329
Pool: None
Sewer: Sewers
Lot Depth: 101 Feet
Lot Frontage: 62 Feet
Lot Irregularities: Wide 62' Lot (Wide Si
Acres: < .50
Rooms
Room details for 226 Hill Farm Road, King
| Type | Dimensions | Description |
|---|---|---|
| Kitchen Main | 5.18 x 3.05 | Centre Island, Stone Counter, O/Looks Backyard |
| Breakfast Main | 5.79 x 3.65 | Combined W/Kitchen, Open Concept, W/O To Deck |
| Great Rm Main | 5.33 x 4.57 | Gas Fireplace, Open Concept, Cathedral Ceiling |
| Living Main | 6.09 x 3.81 | Combined W/Dining, Hardwood Floor, Open Concept |
| Dining Main | 6.09 x 3.81 | Combined W/Living, Hardwood Floor, Open Concept |
| Office Main | 3.35 x 3.05 | Hardwood Floor, Large Window, O/Looks Frontyard |
| Laundry Main | - | Access To Garage, Tile Floor, Laundry Sink |
| Prim Bdrm 2nd | 6.09 x 3.81 | 5 Pc Ensuite, Hardwood Floor, W/I Closet |
| 2nd Br 2nd | 4.11 x 5.02 | 3 Pc Ensuite, Hardwood Floor, Double Closet |
| 3rd Br 2nd | 4.11 x 5.63 | Semi Ensuite, Hardwood Floor, W/I Closet |
| 4th Br 2nd | 4.11 x 4.26 | Semi Ensuite, Hardwood Floor, W/I Closet |
| Games Bsmt | - |
| XXXXXXXX | XXX XX, XXXX |
XXXX XXX XXXX |
$X,XXX,XXX |
| XXX XX, XXXX |
XXXXXX XXX XXXX |
$X,XXX,XXX | |
| XXXXXXXX | XXX XX, XXXX |
XXXXXXX XXX XXXX |
|
| XXX XX, XXXX |
XXXXXX XXX XXXX |
$X,XXX,XXX | |
| XXXXXXXX | XXX XX, XXXX |
XXXXXXX XXX XXXX |
|
| XXX XX, XXXX |
XXXXXX XXX XXXX |
$X,XXX,XXX |
| XXXXXXXX XXXX | XXX XX, XXXX | $1,725,000 XXX XXXX |
| XXXXXXXX XXXXXX | XXX XX, XXXX | $1,999,999 XXX XXXX |
| XXXXXXXX XXXXXXX | XXX XX, XXXX | XXX XXXX |
| XXXXXXXX XXXXXX | XXX XX, XXXX | $2,199,000 XXX XXXX |
| XXXXXXXX XXXXXXX | XXX XX, XXXX | XXX XXXX |
| XXXXXXXX XXXXXX | XXX XX, XXXX | $2,338,000 XXX XXXX |

Pope Francis Catholic Elementary School
Elementary: CatholicÉcole élémentaire La Fontaine
Elementary: PublicNobleton Public School
Elementary: PublicKleinburg Public School
Elementary: PublicSt John the Baptist Elementary School
Elementary: CatholicSt Mary Catholic Elementary School
Elementary: CatholicTommy Douglas Secondary School
Secondary: PublicKing City Secondary School
Secondary: PublicHumberview Secondary School
Secondary: PublicSt. Michael Catholic Secondary School
Secondary: CatholicSt Jean de Brebeuf Catholic High School
Secondary: CatholicEmily Carr Secondary School
Secondary: Public- 5 bath
- 4 bed
- 3500 sqft
3 Larkin Avenue, King, Ontario • L7B 0N8 • Nobleton
- 4 bath
- 4 bed
25 West Coast Trail, King, Ontario • L0G 1N0 • Nobleton




