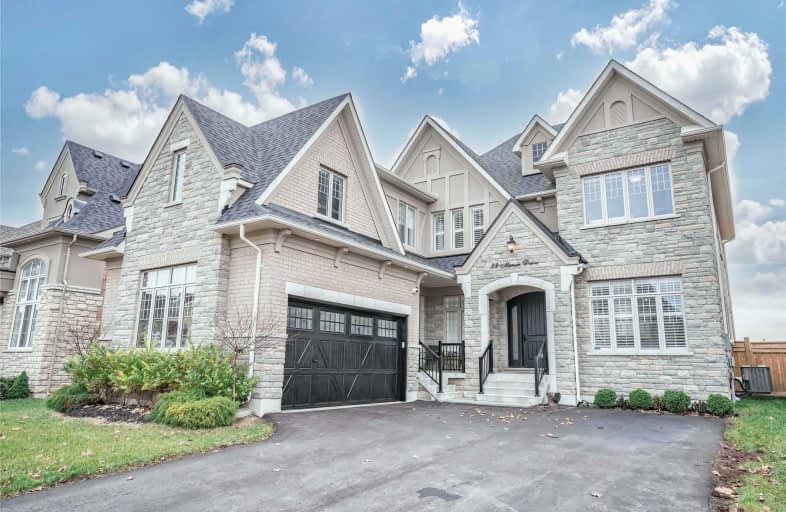Sold on Nov 29, 2020
Note: Property is not currently for sale or for rent.

-
Type: Detached
-
Style: 2-Storey
-
Size: 3500 sqft
-
Lot Size: 59.06 x 117.36 Feet
-
Age: 0-5 years
-
Taxes: $8,295 per year
-
Days on Site: 20 Days
-
Added: Nov 09, 2020 (2 weeks on market)
-
Updated:
-
Last Checked: 2 months ago
-
MLS®#: N4983750
-
Listed By: Re/max excel realty ltd., brokerage
Welcome To Your New Luxury Tribute Gates Of Nobleton 3 Yr Old New Home. This Stunning Home Features 4 Bedrooms All With Its Own Ensuite, Upgraded 7" Hand Scraped Hard Wood Throughout. Soaring Open To Above 19 Foot Celling With Modern Chandelier. The Kitchen Boasts A 36" Gas Luxury Gas Stove, 3 Ovens, Steam Drawer, Integrated Miele D/W And A 36" Integrated Fridge. 10 Ft Ceilings
Extras
Great For Entertaining, Automatic Roller Shades In Master Ens. And Great Room, Front Loading Electrolux Washer And Dryer, Security System, Water Softener, Gas Stove, Built In Oven, B/I Speed Oven, B/I Warming Drawer, Strauss Water System
Property Details
Facts for 23 Munsie Drive, King
Status
Days on Market: 20
Last Status: Sold
Sold Date: Nov 29, 2020
Closed Date: Dec 30, 2020
Expiry Date: Feb 09, 2021
Sold Price: $1,800,888
Unavailable Date: Nov 29, 2020
Input Date: Nov 09, 2020
Prior LSC: Listing with no contract changes
Property
Status: Sale
Property Type: Detached
Style: 2-Storey
Size (sq ft): 3500
Age: 0-5
Area: King
Community: Nobleton
Availability Date: Flex
Inside
Bedrooms: 4
Bathrooms: 5
Kitchens: 1
Rooms: 11
Den/Family Room: Yes
Air Conditioning: Central Air
Fireplace: Yes
Laundry Level: Main
Washrooms: 5
Building
Basement: Full
Heat Type: Forced Air
Heat Source: Gas
Exterior: Brick
Exterior: Stone
Elevator: N
Water Supply: Municipal
Special Designation: Unknown
Parking
Driveway: Available
Garage Spaces: 2
Garage Type: Attached
Covered Parking Spaces: 7
Total Parking Spaces: 9
Fees
Tax Year: 2020
Tax Legal Description: Lot 158, Plan 65M4448 Subject To An Easement For E
Taxes: $8,295
Highlights
Feature: Fenced Yard
Land
Cross Street: King And Hwy 27
Municipality District: King
Fronting On: South
Pool: None
Sewer: Sewers
Lot Depth: 117.36 Feet
Lot Frontage: 59.06 Feet
Additional Media
- Virtual Tour: https://my.matterport.com/show/?m=wCXi5avmwLN&nozoom=1
Rooms
Room details for 23 Munsie Drive, King
| Type | Dimensions | Description |
|---|---|---|
| Laundry Ground | 3.05 x 3.03 | Access To Garage, Quartz Counter, Wainscoting |
| Kitchen Ground | 4.11 x 3.35 | Quartz Counter, Pantry, Centre Island |
| Dining Ground | 4.25 x 5.09 | Wainscoting, Open Concept, B/I Bar |
| Living Ground | 3.65 x 3.23 | B/I Bookcase, Hardwood Floor, O/Looks Frontyard |
| Library Ground | 3.04 x 3.04 | Hardwood Floor, O/Looks Garden, Family Size Kitchen |
| Bathroom Ground | 1.52 x 1.73 | Marble Counter, 2 Pc Ensuite, Backsplash |
| 2nd Br 2nd | 4.14 x 4.84 | Broadloom, 4 Pc Ensuite, Sunken Room |
| 3rd Br 2nd | 3.23 x 3.28 | Hardwood Floor, 4 Pc Ensuite, W/I Closet |
| 4th Br 2nd | 3.53 x 3.84 | Hardwood Floor, 4 Pc Ensuite, Closet |
| Master 2nd | 4.87 x 5.18 | Fireplace, 5 Pc Ensuite, His/Hers Closets |
| Breakfast Ground | 4.11 x 3.65 | Large Window, French Doors |
| Great Rm Ground | 4.11 x 4.05 | Fireplace, Hardwood Floor, B/I Bookcase |

| XXXXXXXX | XXX XX, XXXX |
XXXX XXX XXXX |
$X,XXX,XXX |
| XXX XX, XXXX |
XXXXXX XXX XXXX |
$X,XXX,XXX | |
| XXXXXXXX | XXX XX, XXXX |
XXXX XXX XXXX |
$X,XXX,XXX |
| XXX XX, XXXX |
XXXXXX XXX XXXX |
$X,XXX,XXX | |
| XXXXXXXX | XXX XX, XXXX |
XXXXXXX XXX XXXX |
|
| XXX XX, XXXX |
XXXXXX XXX XXXX |
$X,XXX,XXX |
| XXXXXXXX XXXX | XXX XX, XXXX | $1,800,888 XXX XXXX |
| XXXXXXXX XXXXXX | XXX XX, XXXX | $1,888,000 XXX XXXX |
| XXXXXXXX XXXX | XXX XX, XXXX | $1,700,000 XXX XXXX |
| XXXXXXXX XXXXXX | XXX XX, XXXX | $1,868,000 XXX XXXX |
| XXXXXXXX XXXXXXX | XXX XX, XXXX | XXX XXXX |
| XXXXXXXX XXXXXX | XXX XX, XXXX | $1,978,000 XXX XXXX |

Pope Francis Catholic Elementary School
Elementary: CatholicÉcole élémentaire La Fontaine
Elementary: PublicNobleton Public School
Elementary: PublicKleinburg Public School
Elementary: PublicSt John the Baptist Elementary School
Elementary: CatholicSt Mary Catholic Elementary School
Elementary: CatholicTommy Douglas Secondary School
Secondary: PublicHumberview Secondary School
Secondary: PublicSt. Michael Catholic Secondary School
Secondary: CatholicCardinal Ambrozic Catholic Secondary School
Secondary: CatholicSt Jean de Brebeuf Catholic High School
Secondary: CatholicEmily Carr Secondary School
Secondary: Public- 4 bath
- 4 bed
25 West Coast Trail, King, Ontario • L0G 1N0 • Nobleton


