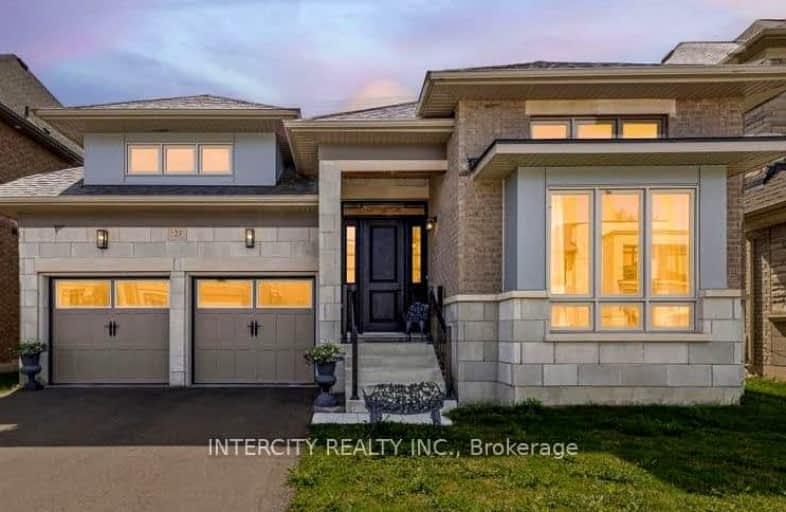Car-Dependent
- Most errands require a car.
40
/100
Somewhat Bikeable
- Most errands require a car.
37
/100

Holy Family School
Elementary: Catholic
6.20 km
Nobleton Public School
Elementary: Public
0.63 km
Kleinburg Public School
Elementary: Public
7.49 km
St John the Baptist Elementary School
Elementary: Catholic
5.52 km
St Mary Catholic Elementary School
Elementary: Catholic
1.26 km
Allan Drive Middle School
Elementary: Public
5.54 km
Tommy Douglas Secondary School
Secondary: Public
9.97 km
Humberview Secondary School
Secondary: Public
6.34 km
St. Michael Catholic Secondary School
Secondary: Catholic
7.40 km
Cardinal Ambrozic Catholic Secondary School
Secondary: Catholic
13.03 km
Emily Carr Secondary School
Secondary: Public
11.03 km
Castlebrooke SS Secondary School
Secondary: Public
13.35 km
-
Humber Valley Parkette
282 Napa Valley Ave, Vaughan ON 10.05km -
Rouge Crest Park
Richmond Hill ON 16.76km -
Mill Pond Park
262 Mill St (at Trench St), Richmond Hill ON 17.1km
-
BMO Bank of Montreal
3737 Major MacKenzie Dr (at Weston Rd.), Vaughan ON L4H 0A2 10.44km -
TD Bank Financial Group
3737 Major MacKenzie Dr (Major Mac & Weston), Vaughan ON L4H 0A2 10.5km -
TD Bank Financial Group
2933 Major MacKenzie Dr (Jane & Major Mac), Maple ON L6A 3N9 11.75km






