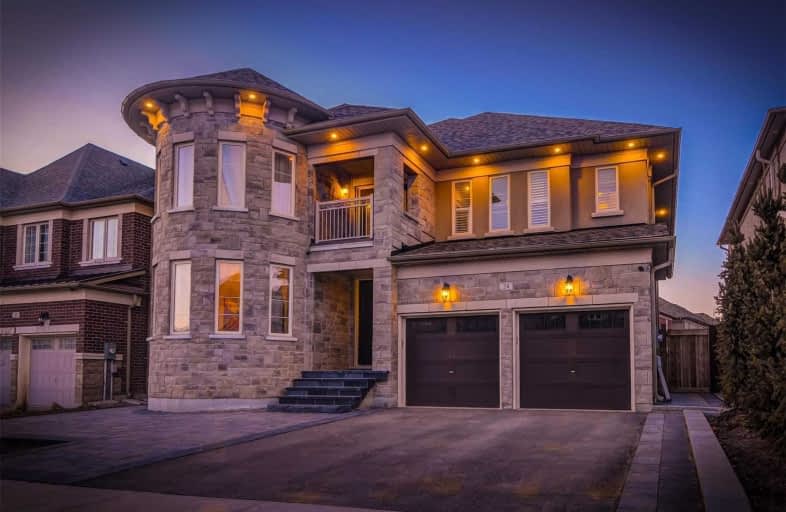Sold on Mar 26, 2019
Note: Property is not currently for sale or for rent.

-
Type: Detached
-
Style: 2-Storey
-
Size: 3000 sqft
-
Lot Size: 50.2 x 100.89 Feet
-
Age: No Data
-
Taxes: $7,701 per year
-
Days on Site: 39 Days
-
Added: Feb 15, 2019 (1 month on market)
-
Updated:
-
Last Checked: 2 months ago
-
MLS®#: N4360457
-
Listed By: Sutton group-security real estate inc., brokerage
Wow! Best Priced Detached In Prestigious King Country Estates, Elegant Cathedral Ceilings In Living Roomw/ Chandelier And Large Windows, Formal Dining Rm W/Access To Sever, Gourmet Kitchen W/Built-In S/S Appliances & Granite Counters. Large Family Room W/Gas Fireplace. Spacious Master W/Cozy Gas Fireplace, Walk-In Closet W/ Laundry Shoot & 6 Piece Ensuite W/ Double Sinks. Extended Parking Pad In Front, Stone Steps & Interlocking Patio In Backyard.
Extras
S/S Fridge, Gas Stove, B/I Dishwasher, Washer & Dryer, All Elf's, All Window Coverings, Hardwood Floors On Main, Upper Level Nook With Walk-Out To Balcony, 3 Baths On Upper Level, Walk-In Guest Closet On Main, Shows 10++
Property Details
Facts for 24 Fairmont Ridge Trail, King
Status
Days on Market: 39
Last Status: Sold
Sold Date: Mar 26, 2019
Closed Date: Jun 27, 2019
Expiry Date: Apr 15, 2019
Sold Price: $1,250,000
Unavailable Date: Mar 26, 2019
Input Date: Feb 15, 2019
Property
Status: Sale
Property Type: Detached
Style: 2-Storey
Size (sq ft): 3000
Area: King
Community: Nobleton
Availability Date: Flexible
Inside
Bedrooms: 4
Bathrooms: 4
Kitchens: 1
Rooms: 9
Den/Family Room: Yes
Air Conditioning: Central Air
Fireplace: Yes
Laundry Level: Main
Central Vacuum: Y
Washrooms: 4
Building
Basement: Unfinished
Heat Type: Forced Air
Heat Source: Gas
Exterior: Brick
Exterior: Stone
Elevator: N
UFFI: No
Water Supply: Municipal
Physically Handicapped-Equipped: N
Special Designation: Unknown
Retirement: N
Parking
Driveway: Private
Garage Spaces: 2
Garage Type: Attached
Covered Parking Spaces: 2
Fees
Tax Year: 2018
Tax Legal Description: Lot 70 Plan 65M4366 S/T Ease As In...(Cont'd)
Taxes: $7,701
Highlights
Feature: Park
Feature: Place Of Worship
Feature: School
Land
Cross Street: Hwy 27/North Of King
Municipality District: King
Fronting On: North
Pool: None
Sewer: Sewers
Lot Depth: 100.89 Feet
Lot Frontage: 50.2 Feet
Zoning: Residential
Additional Media
- Virtual Tour: https://imaginahome.com/WL/orders/gallery.html?id=236770180
Rooms
Room details for 24 Fairmont Ridge Trail, King
| Type | Dimensions | Description |
|---|---|---|
| Living Main | 3.59 x 6.08 | Cathedral Ceiling, Hardwood Floor, Large Window |
| Dining Main | 3.95 x 4.34 | Formal Rm, Hardwood Floor, Coffered Ceiling |
| Kitchen Main | 4.86 x 3.03 | Granite Counter, Stainless Steel Ap, Window |
| Breakfast Main | 3.52 x 4.25 | Family Size Kitche, W/O To Patio, Ceramic Floor |
| Family Main | 4.25 x 5.44 | Gas Fireplace, Hardwood Floor, Pot Lights |
| Laundry Main | - | Access To Garage, Ceramic Floor, B/I Shelves |
| Master Upper | 4.25 x 5.78 | 6 Pc Ensuite, Gas Fireplace, W/I Closet |
| 2nd Br Upper | 3.64 x 3.92 | 4 Pc Ensuite, W/I Closet, Window |
| 3rd Br Upper | 3.38 x 4.28 | Semi Ensuite, Window, Closet |
| 4th Br Upper | 3.06 x 3.98 | Semi Ensuite, Window, Closet |
| XXXXXXXX | XXX XX, XXXX |
XXXX XXX XXXX |
$X,XXX,XXX |
| XXX XX, XXXX |
XXXXXX XXX XXXX |
$X,XXX,XXX | |
| XXXXXXXX | XXX XX, XXXX |
XXXXXXXX XXX XXXX |
|
| XXX XX, XXXX |
XXXXXX XXX XXXX |
$X,XXX,XXX | |
| XXXXXXXX | XXX XX, XXXX |
XXXXXXXX XXX XXXX |
|
| XXX XX, XXXX |
XXXXXX XXX XXXX |
$X,XXX,XXX | |
| XXXXXXXX | XXX XX, XXXX |
XXXX XXX XXXX |
$X,XXX,XXX |
| XXX XX, XXXX |
XXXXXX XXX XXXX |
$X,XXX,XXX | |
| XXXXXXXX | XXX XX, XXXX |
XXXXXXXX XXX XXXX |
|
| XXX XX, XXXX |
XXXXXX XXX XXXX |
$X,XXX,XXX | |
| XXXXXXXX | XXX XX, XXXX |
XXXXXXX XXX XXXX |
|
| XXX XX, XXXX |
XXXXXX XXX XXXX |
$X,XXX,XXX | |
| XXXXXXXX | XXX XX, XXXX |
XXXXXXX XXX XXXX |
|
| XXX XX, XXXX |
XXXXXX XXX XXXX |
$X,XXX,XXX |
| XXXXXXXX XXXX | XXX XX, XXXX | $1,250,000 XXX XXXX |
| XXXXXXXX XXXXXX | XXX XX, XXXX | $1,268,800 XXX XXXX |
| XXXXXXXX XXXXXXXX | XXX XX, XXXX | XXX XXXX |
| XXXXXXXX XXXXXX | XXX XX, XXXX | $1,388,000 XXX XXXX |
| XXXXXXXX XXXXXXXX | XXX XX, XXXX | XXX XXXX |
| XXXXXXXX XXXXXX | XXX XX, XXXX | $1,399,999 XXX XXXX |
| XXXXXXXX XXXX | XXX XX, XXXX | $1,360,000 XXX XXXX |
| XXXXXXXX XXXXXX | XXX XX, XXXX | $1,390,000 XXX XXXX |
| XXXXXXXX XXXXXXXX | XXX XX, XXXX | XXX XXXX |
| XXXXXXXX XXXXXX | XXX XX, XXXX | $1,390,000 XXX XXXX |
| XXXXXXXX XXXXXXX | XXX XX, XXXX | XXX XXXX |
| XXXXXXXX XXXXXX | XXX XX, XXXX | $1,350,000 XXX XXXX |
| XXXXXXXX XXXXXXX | XXX XX, XXXX | XXX XXXX |
| XXXXXXXX XXXXXX | XXX XX, XXXX | $1,299,000 XXX XXXX |

École élémentaire La Fontaine
Elementary: PublicNobleton Public School
Elementary: PublicKleinburg Public School
Elementary: PublicSt John the Baptist Elementary School
Elementary: CatholicSt Mary Catholic Elementary School
Elementary: CatholicAllan Drive Middle School
Elementary: PublicTommy Douglas Secondary School
Secondary: PublicKing City Secondary School
Secondary: PublicHumberview Secondary School
Secondary: PublicSt. Michael Catholic Secondary School
Secondary: CatholicSt Jean de Brebeuf Catholic High School
Secondary: CatholicEmily Carr Secondary School
Secondary: Public

