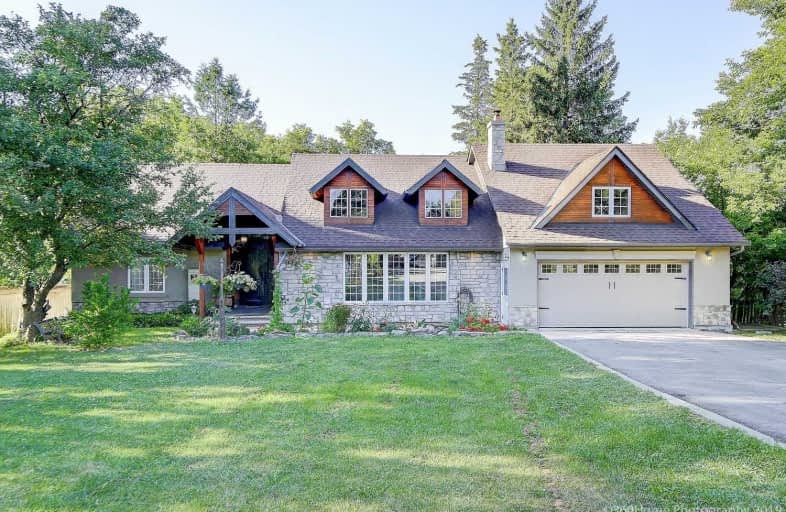Sold on Nov 04, 2019
Note: Property is not currently for sale or for rent.

-
Type: Detached
-
Style: 2-Storey
-
Lot Size: 89.16 x 538 Feet
-
Age: No Data
-
Taxes: $5,696 per year
-
Days on Site: 26 Days
-
Added: Nov 05, 2019 (3 weeks on market)
-
Updated:
-
Last Checked: 2 months ago
-
MLS®#: N4602916
-
Listed By: Re/max crossroads realty inc., brokerage
Attention Investors & Renovators! Over 1 Acre Land In Best Location Of ( King Kettleby Country Homes)...Unbelievable Price! With A Little Touch Up Of Your Love This House Will Be A Dream Home. Land Is Flat And Walkable With View Of Breathtaking Beautiful Oasis Garden & Ravine & Small Stream Running Through Ravine, Plenty Rooms For Parking & Potential Addition. 3 Bedrooms+3 Baths. Finished Basement Walkout. Set Back From Road.
Extras
Some Upgrades(Windows,Kitchen, Bathrooms, Main Floor, Exterior 2007, Driveway).Roof App 7 Years Old.Property On Well And Septic Tank.Heat Is Propane. Included:Existing Appliances, Window Coverings, Light Fixtures,Hot Top...See Virtual Tour!
Property Details
Facts for 2496 Lloydtown-Aurora Road, King
Status
Days on Market: 26
Last Status: Sold
Sold Date: Nov 04, 2019
Closed Date: Dec 19, 2019
Expiry Date: Aug 31, 2020
Sold Price: $985,000
Unavailable Date: Nov 04, 2019
Input Date: Oct 09, 2019
Prior LSC: Listing with no contract changes
Property
Status: Sale
Property Type: Detached
Style: 2-Storey
Area: King
Community: Rural King
Availability Date: Tba
Inside
Bedrooms: 3
Bedrooms Plus: 1
Bathrooms: 3
Kitchens: 1
Rooms: 10
Den/Family Room: No
Air Conditioning: Wall Unit
Fireplace: No
Washrooms: 3
Building
Basement: Part Fin
Basement 2: W/O
Heat Type: Baseboard
Heat Source: Propane
Exterior: Brick
Exterior: Stone
Water Supply Type: Dug Well
Water Supply: Well
Special Designation: Unknown
Parking
Driveway: Pvt Double
Garage Spaces: 2
Garage Type: Attached
Covered Parking Spaces: 10
Total Parking Spaces: 12
Fees
Tax Year: 2019
Tax Legal Description: Pt Lt 26 Con 4 King As In R369772; King.
Taxes: $5,696
Highlights
Feature: River/Stream
Feature: Wooded/Treed
Feature: Golf
Feature: Rec Centre
Land
Cross Street: Keele St/Aurora Rd
Municipality District: King
Fronting On: North
Pool: None
Sewer: Septic
Lot Depth: 538 Feet
Lot Frontage: 89.16 Feet
Lot Irregularities: As Per Survey
Additional Media
- Virtual Tour: https://www.360homephoto.com/g98192/
Rooms
Room details for 2496 Lloydtown-Aurora Road, King
| Type | Dimensions | Description |
|---|---|---|
| Living Main | 7.00 x 4.80 | Combined W/Dining, Hardwood Floor, Cathedral Ceiling |
| Dining Main | 7.00 x 4.80 | O/Looks Garden, Hardwood Floor, Large Window |
| Kitchen Main | 4.00 x 3.70 | Stainless Steel Appl, Granite Counter, B/I Dishwasher |
| Breakfast Main | 3.60 x 3.60 | W/O To Balcony, Laminate, Open Concept |
| 3rd Br Main | 4.00 x 2.90 | Broadloom, Double Closet, O/Looks Garden |
| Office Main | 3.50 x 2.65 | Broadloom, Double Closet, Large Window |
| Master 2nd | 4.40 x 4.40 | Broadloom, W/W Closet, O/Looks Garden |
| 2nd Br 2nd | 3.95 x 3.45 | Broadloom, His/Hers Closets, W/O To Terrace |
| Rec Bsmt | 6.80 x 8.00 | W/O To Yard, Pot Lights |
| Breakfast Bsmt | 3.38 x 5.63 | B/I Bar, Pot Lights |
| 4th Br Bsmt | 2.86 x 2.46 | Above Grade Window |
| Laundry Bsmt | 3.16 x 4.57 | Above Grade Window |
| XXXXXXXX | XXX XX, XXXX |
XXXX XXX XXXX |
$XXX,XXX |
| XXX XX, XXXX |
XXXXXX XXX XXXX |
$XXX,XXX | |
| XXXXXXXX | XXX XX, XXXX |
XXXXXXX XXX XXXX |
|
| XXX XX, XXXX |
XXXXXX XXX XXXX |
$X,XXX,XXX |
| XXXXXXXX XXXX | XXX XX, XXXX | $985,000 XXX XXXX |
| XXXXXXXX XXXXXX | XXX XX, XXXX | $998,000 XXX XXXX |
| XXXXXXXX XXXXXXX | XXX XX, XXXX | XXX XXXX |
| XXXXXXXX XXXXXX | XXX XX, XXXX | $1,188,000 XXX XXXX |

Kettleby Public School
Elementary: PublicSt Nicholas Catholic Elementary School
Elementary: CatholicOur Lady of Grace Catholic Elementary School
Elementary: CatholicCrossland Public School
Elementary: PublicDevins Drive Public School
Elementary: PublicTerry Fox Public School
Elementary: PublicÉSC Renaissance
Secondary: CatholicDr G W Williams Secondary School
Secondary: PublicKing City Secondary School
Secondary: PublicAurora High School
Secondary: PublicSir William Mulock Secondary School
Secondary: PublicCardinal Carter Catholic Secondary School
Secondary: Catholic

