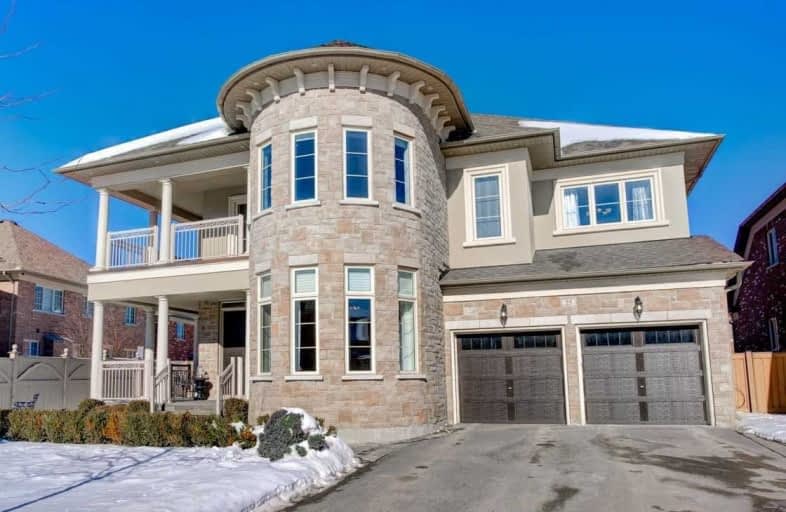Sold on Mar 02, 2021
Note: Property is not currently for sale or for rent.

-
Type: Detached
-
Style: 2-Storey
-
Size: 3500 sqft
-
Lot Size: 60.32 x 110.26 Feet
-
Age: No Data
-
Taxes: $9,040 per year
-
Days on Site: 25 Days
-
Added: Feb 05, 2021 (3 weeks on market)
-
Updated:
-
Last Checked: 2 months ago
-
MLS®#: N5106662
-
Listed By: Royal lepage vision realty, brokerage
This 4 Bedroom Home Is Loaded With Exceptional Upgrades And It Sits On A Premium Lot. A Spacious & Bright Country Wide 'Pasadena' Model With Aprox 6000 Sf Of Total Living Area. Has Soaring 2-Storey Ceiling In Great Room Open Concept To Chef Inspired Kitchen With Top-Of-Line Appliances. 10 Ft Ceiling On Main Floor. W/Over $250,000 In Upgrades. Hardwood Floors, Fireplace, Custom Curtains, Upgraded Bathrooms, Fully Landscaped Yard. 3 Car Garage, 2 With 1 Tandem.
Extras
Included: S/S Fridge, 6 Burner Dacor Stove, Dishwasher, Washer & Dryer, All Elfs, All Window Coverings, Cac. Excluded: Gazebo, Basement Freezer, Exterior Furniture, Light Fixture In 4th Bedroom.
Property Details
Facts for 25 Bighorn Trail, King
Status
Days on Market: 25
Last Status: Sold
Sold Date: Mar 02, 2021
Closed Date: Jun 10, 2021
Expiry Date: May 31, 2021
Sold Price: $1,970,000
Unavailable Date: Mar 02, 2021
Input Date: Feb 05, 2021
Prior LSC: Listing with no contract changes
Property
Status: Sale
Property Type: Detached
Style: 2-Storey
Size (sq ft): 3500
Area: King
Community: Nobleton
Availability Date: Tba
Inside
Bedrooms: 4
Bathrooms: 4
Kitchens: 1
Rooms: 9
Den/Family Room: Yes
Air Conditioning: Central Air
Fireplace: Yes
Laundry Level: Main
Central Vacuum: Y
Washrooms: 4
Building
Basement: Full
Basement 2: Part Fin
Heat Type: Forced Air
Heat Source: Gas
Exterior: Stone
Exterior: Stucco/Plaster
Water Supply: Municipal
Special Designation: Unknown
Parking
Driveway: Private
Garage Spaces: 3
Garage Type: Built-In
Covered Parking Spaces: 5
Total Parking Spaces: 8
Fees
Tax Year: 2020
Tax Legal Description: Plan 65M4366 Lot 40
Taxes: $9,040
Highlights
Feature: Fenced Yard
Feature: Level
Land
Cross Street: King Rd & Hwy 27
Municipality District: King
Fronting On: North
Pool: None
Sewer: Sewers
Lot Depth: 110.26 Feet
Lot Frontage: 60.32 Feet
Lot Irregularities: 77.91 Rear, 101.36 We
Additional Media
- Virtual Tour: http://www.birchhillmedia.ca/tour/25-bighorn/
Rooms
Room details for 25 Bighorn Trail, King
| Type | Dimensions | Description |
|---|---|---|
| Living Main | 3.66 x 8.41 | Hardwood Floor, Combined W/Dining, Large Window |
| Dining Main | 3.66 x 8.41 | Hardwood Floor, Combined W/Living, Crown Moulding |
| Family Main | 3.89 x 6.10 | Hardwood Floor, Gas Fireplace, Cathedral Ceiling |
| Kitchen Main | 4.88 x 7.57 | Granite Counter, Stainless Steel Appl, Centre Island |
| Breakfast Main | 4.88 x 7.57 | Combined W/Kitchen, W/O To Patio, Gas Fireplace |
| Office Main | 3.66 x 5.49 | Hardwood Floor, Bay Window, Pot Lights |
| Master 2nd | 4.01 x 7.67 | W/O To Balcony, 5 Pc Ensuite, W/I Closet |
| 2nd Br 2nd | 3.73 x 4.27 | W/O To Balcony, 3 Pc Ensuite, W/I Closet |
| 3rd Br 2nd | 3.66 x 6.40 | W/O To Balcony, 3 Pc Ensuite, W/I Closet |
| 4th Br 2nd | 4.04 x 5.72 | Hardwood Floor, 3 Pc Ensuite, W/I Closet |
| Rec Bsmt | - |
| XXXXXXXX | XXX XX, XXXX |
XXXX XXX XXXX |
$X,XXX,XXX |
| XXX XX, XXXX |
XXXXXX XXX XXXX |
$X,XXX,XXX |
| XXXXXXXX XXXX | XXX XX, XXXX | $1,970,000 XXX XXXX |
| XXXXXXXX XXXXXX | XXX XX, XXXX | $1,969,000 XXX XXXX |

Pope Francis Catholic Elementary School
Elementary: CatholicNobleton Public School
Elementary: PublicKleinburg Public School
Elementary: PublicSt John the Baptist Elementary School
Elementary: CatholicSt Mary Catholic Elementary School
Elementary: CatholicAllan Drive Middle School
Elementary: PublicTommy Douglas Secondary School
Secondary: PublicKing City Secondary School
Secondary: PublicHumberview Secondary School
Secondary: PublicSt. Michael Catholic Secondary School
Secondary: CatholicSt Jean de Brebeuf Catholic High School
Secondary: CatholicEmily Carr Secondary School
Secondary: Public- 4 bath
- 4 bed
25 West Coast Trail, King, Ontario • L0G 1N0 • Nobleton



