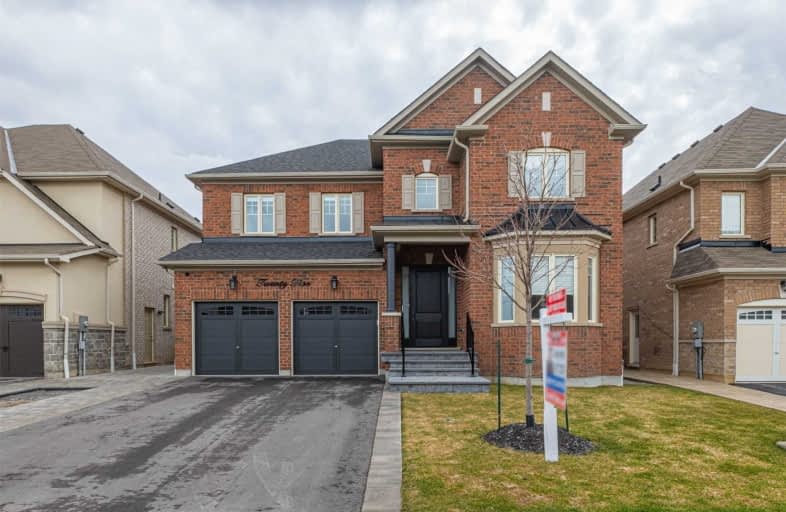Sold on Apr 07, 2021
Note: Property is not currently for sale or for rent.

-
Type: Detached
-
Style: 2-Storey
-
Size: 3000 sqft
-
Lot Size: 50.2 x 103.35 Feet
-
Age: No Data
-
Taxes: $7,548 per year
-
Days on Site: 6 Days
-
Added: Apr 01, 2021 (6 days on market)
-
Updated:
-
Last Checked: 2 months ago
-
MLS®#: N5176326
-
Listed By: Re/max hallmark lino arci group realty, brokerage
*Wow*Absolutely Stunning Gem*Exclusive Upscale Nobleton*Loaded With Exceptional Upgrades*Gorgeous Entertainer's Dream Kitchen W/Kitchenaid S/S Appl,Granite Counters,Custom Backsplash,Mouldings,Centre Island,Brkfst Bar,Extnd Pantry*Amazing Soaring Cathedral Ceiling Family Room*Gas Fireplace*Custom Stone Accent Wall*Wrought Iron Pickets*Pot Lights*Hardwood Flrs Thruout*Walkout To Backyard Oasis*Brand New Saltwater Swimming Pool,Waterfall,Modern Cabana W/Bathrm*
Extras
*Welcome To Your Dream Home*Dont Let This Beauty Get Away*Incl:Elfs,Frdge,B/I Stve,B/I Oven,Dshwshr,Wshr,Dryr*Cac*Cvac*Gorgeous Stunning New Front/Patio/Garage Doors*Alarm Sys W/Cameras*Water Softnr*Tankless Hwt*New Roof*Smooth Ceilings*
Property Details
Facts for 25 Fairmont Ridge Trail, King
Status
Days on Market: 6
Last Status: Sold
Sold Date: Apr 07, 2021
Closed Date: Jul 22, 2021
Expiry Date: Jul 30, 2021
Sold Price: $1,810,000
Unavailable Date: Apr 07, 2021
Input Date: Apr 01, 2021
Property
Status: Sale
Property Type: Detached
Style: 2-Storey
Size (sq ft): 3000
Area: King
Community: Nobleton
Availability Date: Tba
Inside
Bedrooms: 4
Bathrooms: 5
Kitchens: 1
Rooms: 10
Den/Family Room: Yes
Air Conditioning: Central Air
Fireplace: Yes
Laundry Level: Main
Central Vacuum: Y
Washrooms: 5
Building
Basement: Sep Entrance
Basement 2: Unfinished
Heat Type: Forced Air
Heat Source: Gas
Exterior: Brick
Water Supply: Municipal
Special Designation: Unknown
Parking
Driveway: Pvt Double
Garage Spaces: 2
Garage Type: Attached
Covered Parking Spaces: 4
Total Parking Spaces: 6
Fees
Tax Year: 2021
Tax Legal Description: Plan 65M4366 Lot 75
Taxes: $7,548
Highlights
Feature: Fenced Yard
Feature: Golf
Feature: Library
Feature: Park
Feature: Rec Centre
Feature: School
Land
Cross Street: Hwy 27/King Rd
Municipality District: King
Fronting On: South
Pool: Inground
Sewer: Sewers
Lot Depth: 103.35 Feet
Lot Frontage: 50.2 Feet
Lot Irregularities: *Absolutely Stunning
Additional Media
- Virtual Tour: https://salisburymedia.ca/25-fairmont-ridge-trail-nobleton/
Rooms
Room details for 25 Fairmont Ridge Trail, King
| Type | Dimensions | Description |
|---|---|---|
| Living Main | 3.35 x 5.13 | Hardwood Floor, Open Concept, Pot Lights |
| Dining Main | 3.35 x 5.13 | Hardwood Floor, Open Concept, Coffered Ceiling |
| Family Main | 3.43 x 4.90 | Hardwood Floor, Gas Fireplace, Cathedral Ceiling |
| Kitchen Main | 5.06 x 3.23 | Stainless Steel Appl, Granite Counter, Custom Backsplash |
| Breakfast Main | 5.97 x 3.54 | Centre Island, Breakfast Bar, W/O To Pool |
| Den Main | 3.35 x 3.35 | Hardwood Floor, Bay Window, Separate Rm |
| Master 2nd | 3.58 x 4.72 | Hardwood Floor, W/I Closet, 5 Pc Ensuite |
| 2nd Br 2nd | 3.37 x 3.86 | Hardwood Floor, Large Closet, 4 Pc Ensuite |
| 3rd Br 2nd | 3.70 x 3.91 | Hardwood Floor, Large Closet, Semi Ensuite |
| 4th Br 2nd | 3.65 x 3.65 | Hardwood Floor, Large Closet, Semi Ensuite |
| XXXXXXXX | XXX XX, XXXX |
XXXX XXX XXXX |
$X,XXX,XXX |
| XXX XX, XXXX |
XXXXXX XXX XXXX |
$X,XXX,XXX |
| XXXXXXXX XXXX | XXX XX, XXXX | $1,810,000 XXX XXXX |
| XXXXXXXX XXXXXX | XXX XX, XXXX | $1,788,800 XXX XXXX |

École élémentaire La Fontaine
Elementary: PublicNobleton Public School
Elementary: PublicKleinburg Public School
Elementary: PublicSt John the Baptist Elementary School
Elementary: CatholicSt Mary Catholic Elementary School
Elementary: CatholicAllan Drive Middle School
Elementary: PublicTommy Douglas Secondary School
Secondary: PublicKing City Secondary School
Secondary: PublicHumberview Secondary School
Secondary: PublicSt. Michael Catholic Secondary School
Secondary: CatholicSt Jean de Brebeuf Catholic High School
Secondary: CatholicEmily Carr Secondary School
Secondary: Public- 4 bath
- 4 bed
25 West Coast Trail, King, Ontario • L0G 1N0 • Nobleton



