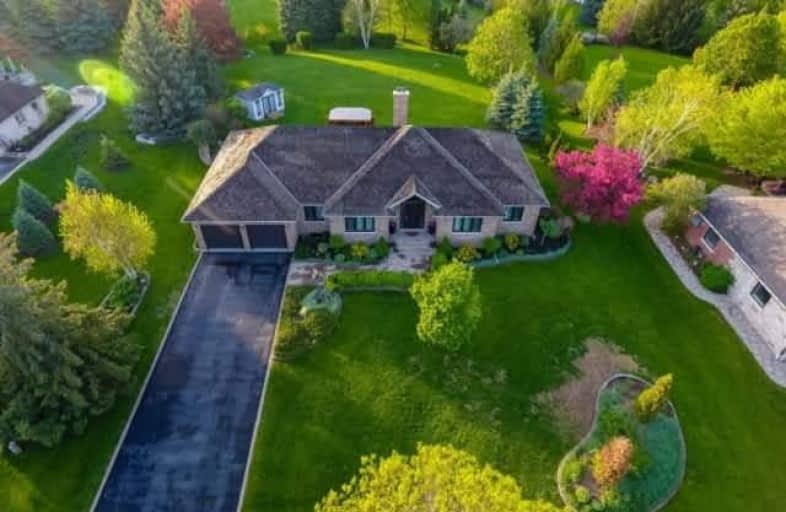Note: Property is not currently for sale or for rent.

-
Type: Detached
-
Style: Bungalow
-
Lot Size: 124.61 x 246.59 Feet
-
Age: No Data
-
Taxes: $7,108 per year
-
Days on Site: 46 Days
-
Added: Sep 07, 2019 (1 month on market)
-
Updated:
-
Last Checked: 2 months ago
-
MLS®#: N3812146
-
Listed By: Royal lepage your community realty, brokerage
You've Been Waiting For This Nobleton Gem! An Exquisite 4 Bdrm 3 Bath Bungalow Retreat, On Plush 125X246Ft Lot, Situated At The Quiet End Of Cain Court. It's Your Home & Cottage At The Same Time, With A Renovated Chef's "Dream Kitchen" Overlooking Your Entertainer's Deck & Backyard. All 3 Baths Are Modern New, Brand New Windows & Sills, New Furnace(2017), Cedar Shingle Roof, This Beautiful Home By Original Owners Can Now Be Yours. See Virtual Tour For More.
Extras
Included: S/S Kitchen Aid Fridge, S/S Fisher Paykel Gas Cook Top, S/S Built In Dacor Stove, Built In S/S Microwave, Dishwasher, Whirlpool Washer/Dryer, 2 Flat Screen T.V's, All Light Fixtures, All Window Coverings, Cac, Central Va
Property Details
Facts for 26 Cain Court, King
Status
Days on Market: 46
Last Status: Sold
Sold Date: Jul 08, 2017
Closed Date: Oct 16, 2017
Expiry Date: Oct 30, 2017
Sold Price: $1,630,000
Unavailable Date: Jul 08, 2017
Input Date: May 23, 2017
Property
Status: Sale
Property Type: Detached
Style: Bungalow
Area: King
Community: Nobleton
Availability Date: Flex
Inside
Bedrooms: 4
Bedrooms Plus: 1
Bathrooms: 3
Kitchens: 1
Rooms: 5
Den/Family Room: Yes
Air Conditioning: Central Air
Fireplace: Yes
Laundry Level: Main
Central Vacuum: Y
Washrooms: 3
Building
Basement: Part Fin
Heat Type: Forced Air
Heat Source: Gas
Exterior: Brick
Water Supply: Municipal
Special Designation: Unknown
Parking
Driveway: Private
Garage Spaces: 2
Garage Type: Attached
Covered Parking Spaces: 6
Total Parking Spaces: 8
Fees
Tax Year: 2016
Tax Legal Description: Pcl 78-1 Sec 65M2535, Lt 78 Pl 65M2535
Taxes: $7,108
Land
Cross Street: Wilsen & Hwy 27
Municipality District: King
Fronting On: North
Pool: None
Sewer: Septic
Lot Depth: 246.59 Feet
Lot Frontage: 124.61 Feet
Additional Media
- Virtual Tour: http://unbranded.mediatours.ca/property/26-cain-court-nobleton/
Rooms
Room details for 26 Cain Court, King
| Type | Dimensions | Description |
|---|---|---|
| Living Main | 3.47 x 5.91 | Hardwood Floor, Crown Moulding, Large Window |
| Dining Main | 2.77 x 4.69 | Hardwood Floor, Crown Moulding, Large Window |
| Kitchen Main | 2.74 x 4.69 | Ceramic Floor, Granite Counter, B/I Appliances |
| Breakfast Main | 2.74 x 5.91 | Ceramic Floor, Granite Counter, W/O To Deck |
| Family Main | 4.26 x 4.69 | Hardwood Floor, Fireplace, Large Window |
| Master Main | 3.65 x 4.87 | Hardwood Floor, W/I Closet, Large Window |
| 2nd Br Main | 3.04 x 3.65 | Hardwood Floor, Large Closet, Large Window |
| 3rd Br Main | 3.47 x 3.47 | Hardwood Floor, Large Closet, Large Window |
| 4th Br Main | 3.12 x 3.84 | Laminate, Closet, Large Window |
| XXXXXXXX | XXX XX, XXXX |
XXXX XXX XXXX |
$X,XXX,XXX |
| XXX XX, XXXX |
XXXXXX XXX XXXX |
$X,XXX,XXX |
| XXXXXXXX XXXX | XXX XX, XXXX | $1,630,000 XXX XXXX |
| XXXXXXXX XXXXXX | XXX XX, XXXX | $1,750,000 XXX XXXX |

Holy Family School
Elementary: CatholicNobleton Public School
Elementary: PublicKleinburg Public School
Elementary: PublicSt John the Baptist Elementary School
Elementary: CatholicSt Mary Catholic Elementary School
Elementary: CatholicAllan Drive Middle School
Elementary: PublicTommy Douglas Secondary School
Secondary: PublicHumberview Secondary School
Secondary: PublicSt. Michael Catholic Secondary School
Secondary: CatholicCardinal Ambrozic Catholic Secondary School
Secondary: CatholicSt Jean de Brebeuf Catholic High School
Secondary: CatholicEmily Carr Secondary School
Secondary: Public- 4 bath
- 4 bed
25 West Coast Trail, King, Ontario • L0G 1N0 • Nobleton



