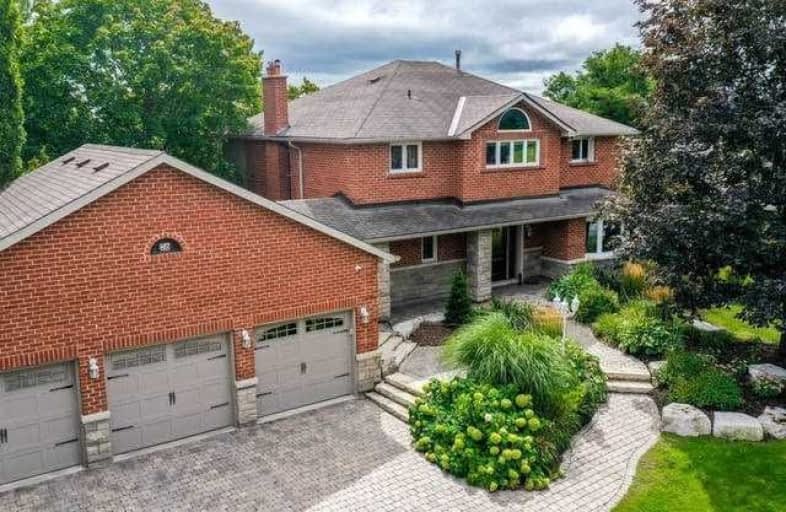Sold on Sep 18, 2020
Note: Property is not currently for sale or for rent.

-
Type: Detached
-
Style: 2-Storey
-
Size: 2500 sqft
-
Lot Size: 97.8 x 215.09 Feet
-
Age: No Data
-
Taxes: $7,906 per year
-
Days on Site: 8 Days
-
Added: Sep 10, 2020 (1 week on market)
-
Updated:
-
Last Checked: 2 months ago
-
MLS®#: N4907547
-
Listed By: Re/max west signature realty inc., brokerage
Beautifully Maintained 4-Br Exec Home With $$ In Upgrades & Landscaping On A 1/2 Acre Lot On A Quiet Family Crt Location!Solid Oak Floors,Doors & Trim Thru-Out,Marble Floors,Spacious Rooms,Main Floor Den,Large Updated Eat-In Kitchen,Formal Living/Dining Rooms,Large Mud Rm W/Service Door+Entry To 3-Car Garage,Professionally Finished Basement,Stunning Backyard Oasis With Huge Interlock Patio,Outdoor Fireplace,Hot Tub,Gazebo,Mature Trees & More!! Will Not Last!
Extras
All Appliances,All Window Coverings,All Elf's,Water Softner (O),General Generator,Hwt (O),Hot Tub,Irrigation System,Gdo+Remotes,Security System & Cameras,Thermal Windows,Effy Furnace,Cac,Cvac
Property Details
Facts for 26 Kaake Road, King
Status
Days on Market: 8
Last Status: Sold
Sold Date: Sep 18, 2020
Closed Date: Dec 01, 2020
Expiry Date: Dec 10, 2020
Sold Price: $1,699,900
Unavailable Date: Sep 18, 2020
Input Date: Sep 11, 2020
Property
Status: Sale
Property Type: Detached
Style: 2-Storey
Size (sq ft): 2500
Area: King
Community: Nobleton
Availability Date: 30-90 Days/Tba
Inside
Bedrooms: 4
Bathrooms: 4
Kitchens: 1
Rooms: 10
Den/Family Room: Yes
Air Conditioning: Central Air
Fireplace: Yes
Central Vacuum: Y
Washrooms: 4
Building
Basement: Finished
Heat Type: Forced Air
Heat Source: Gas
Exterior: Brick
Exterior: Stone
Water Supply: Municipal
Special Designation: Unknown
Parking
Driveway: Private
Garage Spaces: 3
Garage Type: Attached
Covered Parking Spaces: 9
Total Parking Spaces: 12
Fees
Tax Year: 2020
Tax Legal Description: Plan 2149, Lot 29
Taxes: $7,906
Highlights
Feature: Fenced Yard
Feature: Golf
Feature: Park
Feature: Place Of Worship
Feature: School
Land
Cross Street: Hwy 27 / King Rd
Municipality District: King
Fronting On: South
Pool: None
Sewer: Sewers
Lot Depth: 215.09 Feet
Lot Frontage: 97.8 Feet
Zoning: Residential
Additional Media
- Virtual Tour: https://unbranded.mediatours.ca/property/26-kaake-road-nobleton/
Rooms
Room details for 26 Kaake Road, King
| Type | Dimensions | Description |
|---|---|---|
| Living Main | 3.60 x 3.34 | Hardwood Floor |
| Dining Main | 3.64 x 5.25 | Hardwood Floor, Bay Window, Formal Rm |
| Family Main | 3.47 x 5.24 | Hardwood Floor, Fireplace, W/O To Patio |
| Kitchen Main | 4.53 x 5.04 | Marble Floor, Granite Counter, Centre Island |
| Office Main | 3.62 x 3.91 | Sunken Room, Picture Window |
| Mudroom Main | 1.60 x 3.23 | Marble Floor, Access To Garage |
| Master 2nd | 3.63 x 5.87 | Hardwood Floor, 5 Pc Ensuite, W/I Closet |
| 2nd Br 2nd | 3.19 x 5.52 | Hardwood Floor, Double Closet, Picture Window |
| 3rd Br 2nd | 3.17 x 4.24 | Hardwood Floor, Closet |
| 4th Br 2nd | 3.33 x 3.40 | Hardwood Floor, Closet |
| Rec Bsmt | 4.11 x 6.56 | Laminate, Closet |
| Games Bsmt | 3.55 x 7.22 | Laminate |
| XXXXXXXX | XXX XX, XXXX |
XXXX XXX XXXX |
$X,XXX,XXX |
| XXX XX, XXXX |
XXXXXX XXX XXXX |
$X,XXX,XXX |
| XXXXXXXX XXXX | XXX XX, XXXX | $1,699,900 XXX XXXX |
| XXXXXXXX XXXXXX | XXX XX, XXXX | $1,699,900 XXX XXXX |

Pope Francis Catholic Elementary School
Elementary: CatholicÉcole élémentaire La Fontaine
Elementary: PublicNobleton Public School
Elementary: PublicKleinburg Public School
Elementary: PublicSt John the Baptist Elementary School
Elementary: CatholicSt Mary Catholic Elementary School
Elementary: CatholicTommy Douglas Secondary School
Secondary: PublicKing City Secondary School
Secondary: PublicHumberview Secondary School
Secondary: PublicSt. Michael Catholic Secondary School
Secondary: CatholicSt Jean de Brebeuf Catholic High School
Secondary: CatholicEmily Carr Secondary School
Secondary: Public- 4 bath
- 4 bed
25 West Coast Trail, King, Ontario • L0G 1N0 • Nobleton



