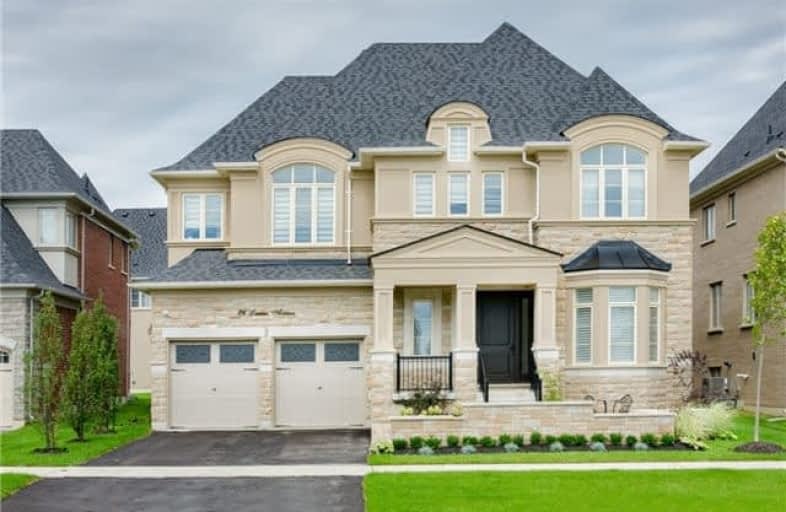Sold on Sep 20, 2018
Note: Property is not currently for sale or for rent.

-
Type: Detached
-
Style: 2-Storey
-
Size: 3000 sqft
-
Lot Size: 59.06 x 121.39 Feet
-
Age: 0-5 years
-
Taxes: $7,080 per year
-
Days on Site: 20 Days
-
Added: Sep 07, 2019 (2 weeks on market)
-
Updated:
-
Last Checked: 2 months ago
-
MLS®#: N4232967
-
Listed By: Re/max premier inc., brokerage
This Approx 3216Sqft Luxurious Home Is Located In The Prestigious Gates Of Nobleton Community! Finished From Top To Bottom. Professionally Landscaped With Permacon Stone Patio & Fully Fenced Yard. No Quality Spared With Top Of The Line Upgrades Throughout From 2 Storey Family Room, Dark Stained Floors, Smooth Ceilings, Full 2nd Kitchen, Full Washroom & Possible Bedroom In Basement. Huge Rec Room W/Bar Fridge. Entertainers Dream!! 60Ft Premium Lot
Extras
10Ft Ceilings On Main,9Ft On Upper,8Ft Doors & Archways. Water Softener & Filtration Sys. Security Cameras Thruout, Hot Tub, Plank Hrdwd Flrs Thruout, Every Bdrm W/Ensuite,Closet Organizers, Top Of The Line St/St Appliances, 3 Wine Fridges+
Property Details
Facts for 26 Larkin Avenue, King
Status
Days on Market: 20
Last Status: Sold
Sold Date: Sep 20, 2018
Closed Date: Jan 22, 2019
Expiry Date: Nov 08, 2018
Sold Price: $1,568,000
Unavailable Date: Sep 20, 2018
Input Date: Aug 31, 2018
Property
Status: Sale
Property Type: Detached
Style: 2-Storey
Size (sq ft): 3000
Age: 0-5
Area: King
Community: Nobleton
Availability Date: 60 Days/Tba
Inside
Bedrooms: 4
Bedrooms Plus: 1
Bathrooms: 6
Kitchens: 1
Kitchens Plus: 1
Rooms: 9
Den/Family Room: Yes
Air Conditioning: Central Air
Fireplace: Yes
Laundry Level: Main
Central Vacuum: Y
Washrooms: 6
Building
Basement: Finished
Heat Type: Forced Air
Heat Source: Gas
Exterior: Brick
Exterior: Stone
Water Supply: Municipal
Special Designation: Unknown
Parking
Driveway: Private
Garage Spaces: 2
Garage Type: Attached
Covered Parking Spaces: 4
Total Parking Spaces: 6
Fees
Tax Year: 2018
Tax Legal Description: Lot 119, Plan 65M 4448
Taxes: $7,080
Land
Cross Street: Hwy 27/Oliver Emerso
Municipality District: King
Fronting On: North
Pool: None
Sewer: Sewers
Lot Depth: 121.39 Feet
Lot Frontage: 59.06 Feet
Additional Media
- Virtual Tour: http://www.tours.imagepromedia.ca/26larkinave/
Rooms
Room details for 26 Larkin Avenue, King
| Type | Dimensions | Description |
|---|---|---|
| Living Main | 3.60 x 4.70 | Hardwood Floor, Pot Lights, Coffered Ceiling |
| Dining Main | 4.00 x 4.80 | Hardwood Floor, Coffered Ceiling, Crown Moulding |
| Family Main | 4.60 x 5.00 | Hardwood Floor, Gas Fireplace, B/I Shelves |
| Kitchen Main | 3.40 x 4.50 | Ceramic Floor, Pot Lights, Backsplash |
| Breakfast Main | 3.30 x 4.50 | Ceramic Floor, Eat-In Kitchen, W/O To Patio |
| Master Upper | 4.20 x 6.10 | Hardwood Floor, W/I Closet, 5 Pc Ensuite |
| 2nd Br Upper | 3.50 x 6.00 | Hardwood Floor, Double Closet, 4 Pc Ensuite |
| 3rd Br Upper | 3.40 x 4.20 | Hardwood Floor, Double Closet, 3 Pc Ensuite |
| 4th Br Upper | 3.40 x 3.90 | Hardwood Floor, Double Closet, 4 Pc Ensuite |
| Rec Lower | 4.60 x 5.70 | Laminate, Pot Lights, Open Concept |
| Kitchen Lower | 3.90 x 6.30 | Laminate, Centre Island, Pot Lights |
| XXXXXXXX | XXX XX, XXXX |
XXXX XXX XXXX |
$X,XXX,XXX |
| XXX XX, XXXX |
XXXXXX XXX XXXX |
$X,XXX,XXX | |
| XXXXXXXX | XXX XX, XXXX |
XXXXXXX XXX XXXX |
|
| XXX XX, XXXX |
XXXXXX XXX XXXX |
$X,XXX,XXX | |
| XXXXXXXX | XXX XX, XXXX |
XXXXXXX XXX XXXX |
|
| XXX XX, XXXX |
XXXXXX XXX XXXX |
$X,XXX,XXX |
| XXXXXXXX XXXX | XXX XX, XXXX | $1,568,000 XXX XXXX |
| XXXXXXXX XXXXXX | XXX XX, XXXX | $1,598,000 XXX XXXX |
| XXXXXXXX XXXXXXX | XXX XX, XXXX | XXX XXXX |
| XXXXXXXX XXXXXX | XXX XX, XXXX | $1,688,800 XXX XXXX |
| XXXXXXXX XXXXXXX | XXX XX, XXXX | XXX XXXX |
| XXXXXXXX XXXXXX | XXX XX, XXXX | $1,788,800 XXX XXXX |

Pope Francis Catholic Elementary School
Elementary: CatholicNobleton Public School
Elementary: PublicKleinburg Public School
Elementary: PublicSt John the Baptist Elementary School
Elementary: CatholicSt Mary Catholic Elementary School
Elementary: CatholicAllan Drive Middle School
Elementary: PublicTommy Douglas Secondary School
Secondary: PublicHumberview Secondary School
Secondary: PublicSt. Michael Catholic Secondary School
Secondary: CatholicCardinal Ambrozic Catholic Secondary School
Secondary: CatholicEmily Carr Secondary School
Secondary: PublicCastlebrooke SS Secondary School
Secondary: Public- 4 bath
- 4 bed
25 West Coast Trail, King, Ontario • L0G 1N0 • Nobleton



