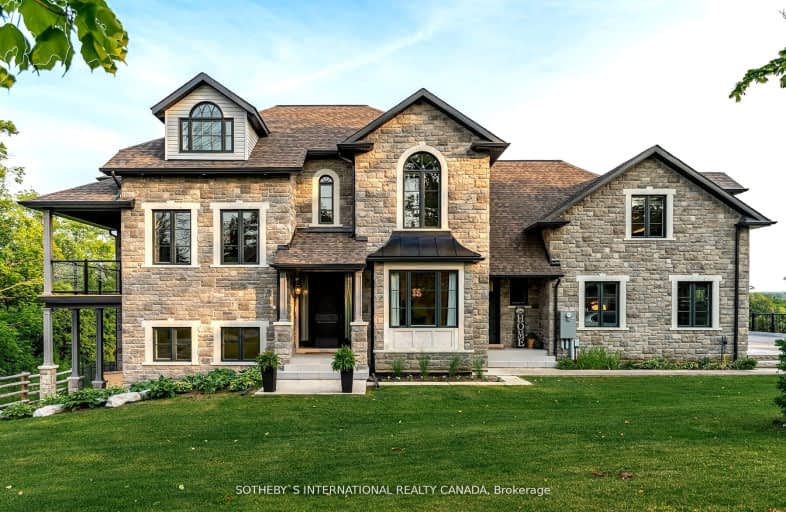
Video Tour
Car-Dependent
- Almost all errands require a car.
0
/100
Somewhat Bikeable
- Most errands require a car.
27
/100

Kettleby Public School
Elementary: Public
1.96 km
St Nicholas Catholic Elementary School
Elementary: Catholic
5.82 km
Crossland Public School
Elementary: Public
6.53 km
Terry Fox Public School
Elementary: Public
6.40 km
Alexander Muir Public School
Elementary: Public
7.01 km
Clearmeadow Public School
Elementary: Public
6.47 km
ÉSC Renaissance
Secondary: Catholic
8.31 km
Holy Trinity High School
Secondary: Catholic
11.01 km
Dr G W Williams Secondary School
Secondary: Public
8.05 km
King City Secondary School
Secondary: Public
9.45 km
Aurora High School
Secondary: Public
6.45 km
Sir William Mulock Secondary School
Secondary: Public
6.83 km
-
Confederation Park
Aurora ON 7.29km -
Wesley Brooks Memorial Conservation Area
Newmarket ON 9.15km -
Ozark Community Park
Old Colony Rd, Richmond Hill ON 11.61km
-
TD Bank Financial Group
16655 Yonge St (at Mulock Dr.), Newmarket ON L3X 1V6 7.31km -
TD Bank Financial Group
14845 Yonge St (Dunning ave), Aurora ON L4G 6H8 7.9km -
TD Bank Financial Group
130 Davis Dr (at Yonge St.), Newmarket ON L3Y 2N1 8.44km



