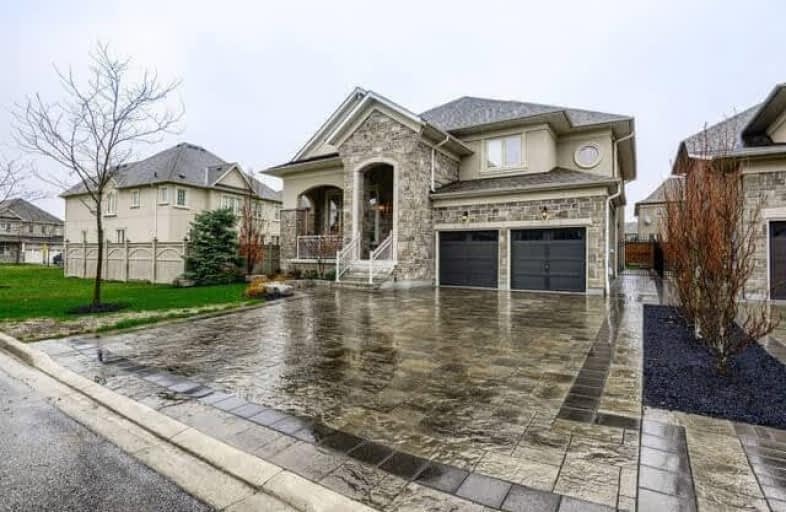Sold on Apr 27, 2021
Note: Property is not currently for sale or for rent.

-
Type: Detached
-
Style: 2-Storey
-
Size: 5000 sqft
-
Lot Size: 55.11 x 101.4 Feet
-
Age: No Data
-
Taxes: $9,374 per year
-
Days on Site: 14 Days
-
Added: Apr 13, 2021 (2 weeks on market)
-
Updated:
-
Last Checked: 2 months ago
-
MLS®#: N5192259
-
Listed By: Re/max premier inc., brokerage
Wow! 5 Bdrm/6 Bath,3Car Garage Home.$$$$spent In Reno & Upgrads.64.66Ft Wide Lot @Rear.Country Wide Featuring Over 5,150 Sqft Of Luxurious Finished Living Space( 3766 Sq +1384Sq.F Fin Bsmt). Huge Fam Rm,14Ft Din Ceil., Prof Fin Bsmt .Custom Front Entry Doors. 9/14Ft Ceilings. Lrg Chef's Kit W/ Cntr Island W/Subzero & Wolf Appls.Custom Backsplash Hrdwd Flrs T/O 1st Flr, Pot Lights,Clg W/Cr Mldg,Huge Master Retreat W/Large 6 Pc Ensuite.
Extras
All Elfs,All Wind Cvrs, Subzero Fridge, Wolf Gas Stove, Asko D/W, Washer/Dryer,Smooth Ceil,Gas Line Bbq. Cvac, Hrv, High Eff Furnace, Ac/Unit. Interlock Drvwy/Side/Back. 200 Amps. Tandem3Car Garage. Sprinkler System. 7" Baseboard 1st/Bs.$$$
Property Details
Facts for 27 Anderson Cove Trail, King
Status
Days on Market: 14
Last Status: Sold
Sold Date: Apr 27, 2021
Closed Date: Jul 14, 2021
Expiry Date: Sep 13, 2021
Sold Price: $1,955,000
Unavailable Date: Apr 27, 2021
Input Date: Apr 13, 2021
Property
Status: Sale
Property Type: Detached
Style: 2-Storey
Size (sq ft): 5000
Area: King
Community: Nobleton
Availability Date: Flex
Inside
Bedrooms: 5
Bedrooms Plus: 2
Bathrooms: 6
Kitchens: 1
Kitchens Plus: 1
Rooms: 14
Den/Family Room: Yes
Air Conditioning: Central Air
Fireplace: Yes
Laundry Level: Upper
Central Vacuum: Y
Washrooms: 6
Building
Basement: Finished
Heat Type: Forced Air
Heat Source: Gas
Exterior: Stone
Exterior: Stucco/Plaster
Water Supply: Municipal
Special Designation: Unknown
Parking
Driveway: Private
Garage Spaces: 3
Garage Type: Attached
Covered Parking Spaces: 5
Total Parking Spaces: 8
Fees
Tax Year: 2020
Tax Legal Description: Lot 117, Plan 65M4300 Subject To An Easement For
Taxes: $9,374
Highlights
Feature: Fenced Yard
Feature: Golf
Feature: Park
Feature: School
Feature: School Bus Route
Land
Cross Street: King Rd/Hwy 27
Municipality District: King
Fronting On: East
Pool: None
Sewer: Sewers
Lot Depth: 101.4 Feet
Lot Frontage: 55.11 Feet
Lot Irregularities: 64.66 At The Rear Irr
Additional Media
- Virtual Tour: https://unbranded.mediatours.ca/property/27-anderson-cove-trail-nobleton/
Rooms
Room details for 27 Anderson Cove Trail, King
| Type | Dimensions | Description |
|---|---|---|
| Living Main | 4.57 x 4.57 | Hardwood Floor, Gas Fireplace, Crown Moulding |
| Dining Main | 3.35 x 4.63 | Hardwood Floor, Pot Lights, Halogen Lighting |
| Kitchen Main | 3.08 x 4.57 | Ceramic Floor, Modern Kitchen, Granite Counter |
| Breakfast Main | 3.96 x 4.57 | Ceramic Floor, French Doors, O/Looks Backyard |
| Family Main | 4.30 x 5.70 | Hardwood Floor, Pot Lights, Large Window |
| Master 2nd | 4.45 x 5.49 | Broadloom, 6 Pc Bath, W/I Closet |
| 2nd Br 2nd | 3.35 x 3.96 | Broadloom, 4 Pc Ensuite, Closet |
| 3rd Br 2nd | 3.66 x 3.66 | Broadloom, 4 Pc Ensuite, Closet |
| 4th Br 2nd | 3.35 x 3.96 | Broadloom, 5 Pc Ensuite, Closet |
| 5th Br 2nd | 3.35 x 3.66 | Broadloom, 5 Pc Ensuite, Closet |
| Great Rm Bsmt | 4.26 x 8.14 | Wood Floor, Fireplace |
| Kitchen Bsmt | 4.50 x 4.63 | Wood Floor, Modern Kitchen, Quartz Counter |
| XXXXXXXX | XXX XX, XXXX |
XXXX XXX XXXX |
$X,XXX,XXX |
| XXX XX, XXXX |
XXXXXX XXX XXXX |
$X,XXX,XXX |
| XXXXXXXX XXXX | XXX XX, XXXX | $1,955,000 XXX XXXX |
| XXXXXXXX XXXXXX | XXX XX, XXXX | $1,968,800 XXX XXXX |

École élémentaire La Fontaine
Elementary: PublicNobleton Public School
Elementary: PublicKleinburg Public School
Elementary: PublicSt John the Baptist Elementary School
Elementary: CatholicSt Mary Catholic Elementary School
Elementary: CatholicAllan Drive Middle School
Elementary: PublicTommy Douglas Secondary School
Secondary: PublicKing City Secondary School
Secondary: PublicHumberview Secondary School
Secondary: PublicSt. Michael Catholic Secondary School
Secondary: CatholicSt Jean de Brebeuf Catholic High School
Secondary: CatholicEmily Carr Secondary School
Secondary: Public

