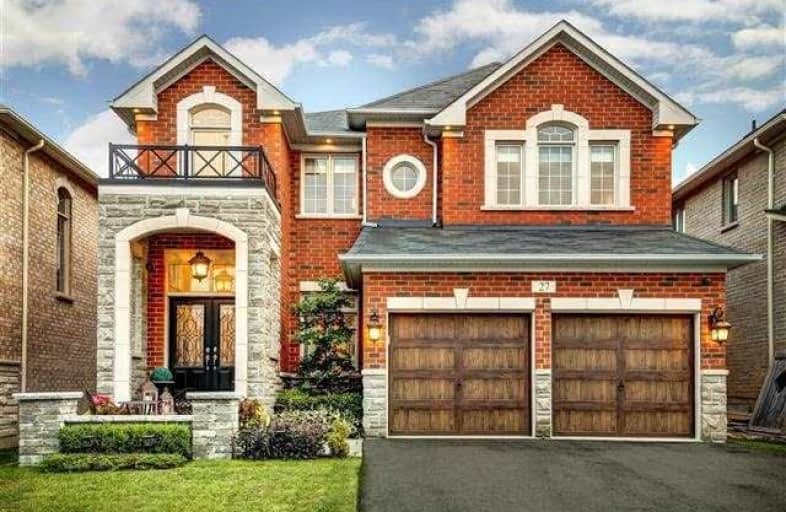Sold on Oct 26, 2018
Note: Property is not currently for sale or for rent.

-
Type: Detached
-
Style: 2-Storey
-
Size: 2500 sqft
-
Lot Size: 41.99 x 104.99 Feet
-
Age: No Data
-
Taxes: $5,487 per year
-
Days on Site: 78 Days
-
Added: Sep 07, 2019 (2 months on market)
-
Updated:
-
Last Checked: 2 months ago
-
MLS®#: N4215116
-
Listed By: Sutton group-security real estate inc., brokerage
Schomberg Beauty, Meticulously Maintained And Upgraded Home, Approx. 2700 Sq.Ft., Great Curb Appeal W/ Elegant Brick/Stone Exterior, Upgraded Carriage Styl Garage Doors, Exterior Pot Lights & Landscaped W/Front Flagstone Walkway. Ideal Floor Plan W/ Large Foyer, Formal Living/Dining Room Combination, Large Family Rm W/Gas Fireplace, Upgraded Gourmet Kitchen W/Granite Counters, Marble B/Splash, Pantry, Decorative Rangehood & Pot Drawers Show 10++
Extras
All Window Cvrings, All Appliances, Cvac, Cac, Custom Built Shed, Security Cameras, Cold Cellar, All Elfs, Wrought Iron Pickets On Stairs, Upgraded Vanity In Master, Hardwood On Main, Access Door To Garage, 3 Walk-In Closets, Shows 10++
Property Details
Facts for 27 Ben Boy Avenue, King
Status
Days on Market: 78
Last Status: Sold
Sold Date: Oct 26, 2018
Closed Date: Nov 29, 2018
Expiry Date: Nov 09, 2018
Sold Price: $950,000
Unavailable Date: Oct 26, 2018
Input Date: Aug 09, 2018
Property
Status: Sale
Property Type: Detached
Style: 2-Storey
Size (sq ft): 2500
Area: King
Community: Schomberg
Availability Date: Flexible
Inside
Bedrooms: 4
Bathrooms: 3
Kitchens: 1
Rooms: 9
Den/Family Room: Yes
Air Conditioning: Central Air
Fireplace: Yes
Laundry Level: Main
Central Vacuum: Y
Washrooms: 3
Building
Basement: Unfinished
Heat Type: Forced Air
Heat Source: Gas
Exterior: Brick
Exterior: Stone
Elevator: N
UFFI: No
Water Supply: Municipal
Physically Handicapped-Equipped: N
Special Designation: Unknown
Retirement: N
Parking
Driveway: Private
Garage Spaces: 2
Garage Type: Attached
Covered Parking Spaces: 2
Total Parking Spaces: 4
Fees
Tax Year: 2018
Tax Legal Description: Lt 45, Pl 65M4148
Taxes: $5,487
Highlights
Feature: Fenced Yard
Feature: Park
Feature: Place Of Worship
Feature: Rec Centre
Feature: School
Land
Cross Street: Hwy 9 & Hwy 27
Municipality District: King
Fronting On: South
Pool: None
Sewer: Sewers
Lot Depth: 104.99 Feet
Lot Frontage: 41.99 Feet
Zoning: Residential
Additional Media
- Virtual Tour: https://imaginahome.com/WL/orders/gallery.html?id=280070769
Rooms
Room details for 27 Ben Boy Avenue, King
| Type | Dimensions | Description |
|---|---|---|
| Living Main | 3.23 x 3.65 | Combined W/Dining, Hardwood Floor, Open Concept |
| Dining Main | 3.16 x 3.65 | Combined W/Living, Hardwood Floor, Window |
| Kitchen Main | 3.65 x 2.92 | Updated, Custom Backsplash, Granite Counter |
| Breakfast Main | 3.77 x 2.92 | Family Size Kitchen, Ceramic Floor, W/O To Yard |
| Family Main | 4.87 x 3.84 | Gas Fireplace, Hardwood Floor, O/Looks Backyard |
| Laundry Main | - | Ceramic Floor, B/I Shelves, Walk-Out |
| Master Upper | 3.96 x 5.97 | 5 Pc Ensuite, W/I Closet, Window |
| 2nd Br Upper | 4.14 x 3.77 | W/I Closet, Broadloom, Window |
| 3rd Br Upper | 3.23 x 3.53 | W/I Closet, Broadloom, Window |
| 4th Br Upper | 3.65 x 3.96 | Window, Closet, Broadloom |
| XXXXXXXX | XXX XX, XXXX |
XXXX XXX XXXX |
$XXX,XXX |
| XXX XX, XXXX |
XXXXXX XXX XXXX |
$XXX,XXX |
| XXXXXXXX XXXX | XXX XX, XXXX | $950,000 XXX XXXX |
| XXXXXXXX XXXXXX | XXX XX, XXXX | $978,800 XXX XXXX |

Schomberg Public School
Elementary: PublicSir William Osler Public School
Elementary: PublicKettleby Public School
Elementary: PublicTecumseth South Central Public School
Elementary: PublicSt Patrick Catholic Elementary School
Elementary: CatholicNobleton Public School
Elementary: PublicBradford Campus
Secondary: PublicHoly Trinity High School
Secondary: CatholicSt Thomas Aquinas Catholic Secondary School
Secondary: CatholicBradford District High School
Secondary: PublicHumberview Secondary School
Secondary: PublicSt. Michael Catholic Secondary School
Secondary: Catholic

