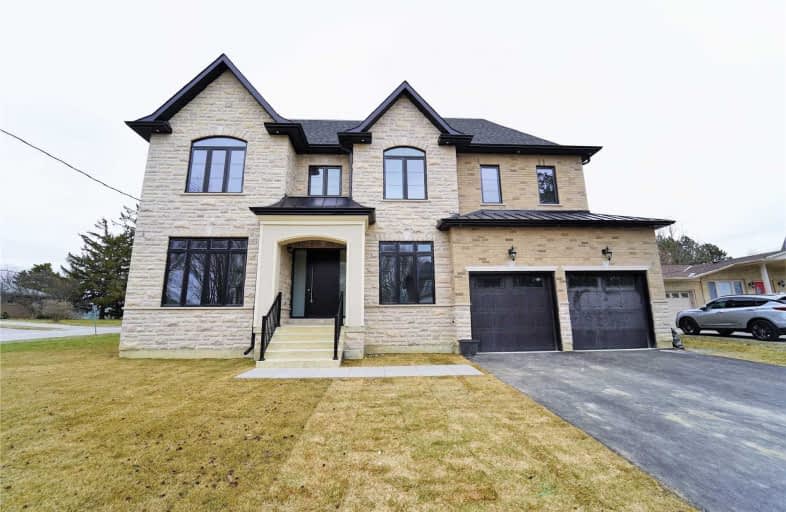Sold on Mar 31, 2021
Note: Property is not currently for sale or for rent.

-
Type: Detached
-
Style: 2-Storey
-
Size: 5000 sqft
-
Lot Size: 80.92 x 128.25 Feet
-
Age: New
-
Days on Site: 13 Days
-
Added: Mar 18, 2021 (1 week on market)
-
Updated:
-
Last Checked: 2 months ago
-
MLS®#: N5158426
-
Listed By: Re/max excel realty ltd., brokerage
High-End Custom Designed Home Located In The Heart Of King City. Open Concept Layout Featuring A Vaulted Ceiling & Sky Lights In The Living Room. Kitchen Island And Granite Countertops, W/O To The Backyard, Premium Hardwood Floors Throughout, Pot Lights & Crown Molding. Close To School And Community. Amazing Location.
Extras
Best Built Home Theatre. High-End Wolf Appliances Microwave, Oven, Fridge, Dishwasher, Washer & Dryer In Second Floor, Central Vacuum, Fireplaces, Existing Lighting Fixtures. Hot Water Rental.
Property Details
Facts for 27 Crestview Road, King
Status
Days on Market: 13
Last Status: Sold
Sold Date: Mar 31, 2021
Closed Date: Jun 01, 2021
Expiry Date: Sep 20, 2021
Sold Price: $2,780,000
Unavailable Date: Mar 31, 2021
Input Date: Mar 18, 2021
Property
Status: Sale
Property Type: Detached
Style: 2-Storey
Size (sq ft): 5000
Age: New
Area: King
Community: Nobleton
Inside
Bedrooms: 5
Bedrooms Plus: 2
Bathrooms: 6
Kitchens: 1
Rooms: 11
Den/Family Room: Yes
Air Conditioning: Central Air
Fireplace: Yes
Laundry Level: Upper
Washrooms: 6
Building
Basement: Finished
Basement 2: Sep Entrance
Heat Type: Forced Air
Heat Source: Gas
Exterior: Brick
Water Supply: Municipal
Special Designation: Unknown
Parking
Driveway: Private
Garage Spaces: 3
Garage Type: Attached
Covered Parking Spaces: 4
Total Parking Spaces: 7
Fees
Tax Year: 2021
Tax Legal Description: Lot 10 Plan 518
Highlights
Feature: Park
Feature: School
Land
Cross Street: Hwy 27/ King Rd
Municipality District: King
Fronting On: West
Pool: None
Sewer: Sewers
Lot Depth: 128.25 Feet
Lot Frontage: 80.92 Feet
Acres: < .50
Additional Media
- Virtual Tour: https://drive.google.com/file/d/1WFn195ewfdI1E-vZ8WDjVFOHW3_liT_W/view?usp=sharing
Rooms
Room details for 27 Crestview Road, King
| Type | Dimensions | Description |
|---|---|---|
| Dining Main | 4.29 x 5.18 | Hardwood Floor |
| Breakfast Main | 4.26 x 5.18 | Hardwood Floor |
| Family Main | 5.94 x 5.18 | Hardwood Floor |
| Living Main | 4.26 x 4.11 | Hardwood Floor |
| Kitchen Main | 3.62 x 3.53 | Open Concept, Quartz Counter |
| Laundry 2nd | 1.70 x 2.65 | |
| Master 2nd | 5.18 x 5.15 | Hardwood Floor, 5 Pc Ensuite, W/I Closet |
| 2nd Br 2nd | 4.26 x 4.87 | Hardwood Floor, W/I Closet |
| 3rd Br 2nd | 4.26 x 4.57 | Hardwood Floor, W/I Closet |
| 4th Br 2nd | 4.93 x 3.35 | Hardwood Floor, W/I Closet |
| 5th Br 2nd | 4.93 x 3.71 | Hardwood Floor, W/I Closet |
| Rec Bsmt | 3.53 x 6.24 |
| XXXXXXXX | XXX XX, XXXX |
XXXX XXX XXXX |
$X,XXX,XXX |
| XXX XX, XXXX |
XXXXXX XXX XXXX |
$X,XXX,XXX | |
| XXXXXXXX | XXX XX, XXXX |
XXXXXXX XXX XXXX |
|
| XXX XX, XXXX |
XXXXXX XXX XXXX |
$X,XXX,XXX | |
| XXXXXXXX | XXX XX, XXXX |
XXXXXXX XXX XXXX |
|
| XXX XX, XXXX |
XXXXXX XXX XXXX |
$X,XXX,XXX | |
| XXXXXXXX | XXX XX, XXXX |
XXXXXXXX XXX XXXX |
|
| XXX XX, XXXX |
XXXXXX XXX XXXX |
$X,XXX,XXX | |
| XXXXXXXX | XXX XX, XXXX |
XXXX XXX XXXX |
$XXX,XXX |
| XXX XX, XXXX |
XXXXXX XXX XXXX |
$XXX,XXX |
| XXXXXXXX XXXX | XXX XX, XXXX | $2,780,000 XXX XXXX |
| XXXXXXXX XXXXXX | XXX XX, XXXX | $2,799,000 XXX XXXX |
| XXXXXXXX XXXXXXX | XXX XX, XXXX | XXX XXXX |
| XXXXXXXX XXXXXX | XXX XX, XXXX | $2,599,000 XXX XXXX |
| XXXXXXXX XXXXXXX | XXX XX, XXXX | XXX XXXX |
| XXXXXXXX XXXXXX | XXX XX, XXXX | $2,599,000 XXX XXXX |
| XXXXXXXX XXXXXXXX | XXX XX, XXXX | XXX XXXX |
| XXXXXXXX XXXXXX | XXX XX, XXXX | $1,299,000 XXX XXXX |
| XXXXXXXX XXXX | XXX XX, XXXX | $950,000 XXX XXXX |
| XXXXXXXX XXXXXX | XXX XX, XXXX | $989,000 XXX XXXX |

Pope Francis Catholic Elementary School
Elementary: CatholicÉcole élémentaire La Fontaine
Elementary: PublicNobleton Public School
Elementary: PublicKleinburg Public School
Elementary: PublicSt John the Baptist Elementary School
Elementary: CatholicSt Mary Catholic Elementary School
Elementary: CatholicTommy Douglas Secondary School
Secondary: PublicHumberview Secondary School
Secondary: PublicSt. Michael Catholic Secondary School
Secondary: CatholicCardinal Ambrozic Catholic Secondary School
Secondary: CatholicSt Jean de Brebeuf Catholic High School
Secondary: CatholicEmily Carr Secondary School
Secondary: Public- — bath
- — bed
- — sqft
90 Stokes Drive, King, Ontario • L0G 1N0 • Nobleton
- 7 bath
- 5 bed
- 5000 sqft
11 Wedgeport Court, King, Ontario • L7B 0A4 • Nobleton




