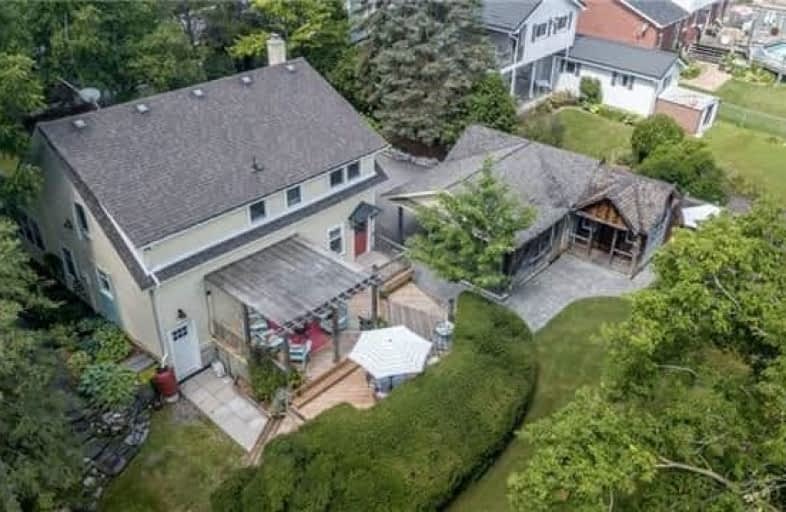Sold on Sep 28, 2018
Note: Property is not currently for sale or for rent.

-
Type: Detached
-
Style: 2-Storey
-
Size: 2000 sqft
-
Lot Size: 114.98 x 147.74 Feet
-
Age: 51-99 years
-
Taxes: $5,091 per year
-
Days on Site: 106 Days
-
Added: Sep 07, 2019 (3 months on market)
-
Updated:
-
Last Checked: 2 months ago
-
MLS®#: N4161829
-
Listed By: Engel & volkers toronto uptown, brokerage
An Inviting Place To Call Home. Walking Distance To Unique Coffee Shops, Restaurants & Beautiful Parks. The Interior Is The Perfect Blend Of Old And New, Featuring A Contemporary Kitchen & Washrooms While Maintaining The Warmth Of The Original Home. Hardwood Floors,& Finer Details Throughout Create Spaces That Invite You In. This Home Is A Schomberg Classic, Located On One Of The Town's Most Sought After Streets.
Extras
A Tiered Deck, Surrounded By Manicured Gardens, Blends The Indoors W/The Outdoors, And Leads You To Two Log-Cabin Inspired Workshops. Includes Wolf Stove, Ss Fridge, Dishwasher, 2 Washers, 2 Dryers, Washrooms W/ Heated Floors & Towel Racks
Property Details
Facts for 27 Western Avenue, King
Status
Days on Market: 106
Last Status: Sold
Sold Date: Sep 28, 2018
Closed Date: Nov 30, 2018
Expiry Date: Oct 31, 2018
Sold Price: $989,000
Unavailable Date: Sep 28, 2018
Input Date: Jun 14, 2018
Property
Status: Sale
Property Type: Detached
Style: 2-Storey
Size (sq ft): 2000
Age: 51-99
Area: King
Community: Schomberg
Availability Date: Tbd
Inside
Bedrooms: 3
Bathrooms: 3
Kitchens: 1
Rooms: 8
Den/Family Room: No
Air Conditioning: Central Air
Fireplace: Yes
Central Vacuum: Y
Washrooms: 3
Utilities
Electricity: Yes
Gas: Yes
Cable: Yes
Telephone: Yes
Building
Basement: Full
Basement 2: Sep Entrance
Heat Type: Forced Air
Heat Source: Gas
Exterior: Wood
Water Supply: Municipal
Special Designation: Unknown
Other Structures: Garden Shed
Other Structures: Workshop
Retirement: N
Parking
Driveway: Private
Garage Spaces: 1
Garage Type: Detached
Covered Parking Spaces: 6
Total Parking Spaces: 7
Fees
Tax Year: 2018
Tax Legal Description: Lt20 Pl21 King; Lt21 Pl121 King; Lt22 Pl121 King**
Taxes: $5,091
Highlights
Feature: Grnbelt/Cons
Feature: Library
Feature: Park
Feature: Place Of Worship
Feature: School
Land
Cross Street: Church St/ Western A
Municipality District: King
Fronting On: West
Pool: None
Sewer: Sewers
Lot Depth: 147.74 Feet
Lot Frontage: 114.98 Feet
Acres: < .50
Zoning: R1
Additional Media
- Virtual Tour: https://my.matterport.com/show/?m=a9sz5LPb9QY&mls=1
Rooms
Room details for 27 Western Avenue, King
| Type | Dimensions | Description |
|---|---|---|
| Kitchen Main | 6.81 x 3.90 | W/O To Deck, Stainless Steel Appl, Centre Island |
| Dining Main | 3.54 x 4.50 | Hardwood Floor |
| Living Main | 5.90 x 5.50 | Hardwood Floor, Gas Fireplace, Skylight |
| Sunroom Main | 4.34 x 2.85 | Wood Floor |
| Mudroom Main | 2.50 x 3.66 | |
| Master 2nd | 3.96 x 5.18 | Ensuite Bath, Gas Fireplace, W/I Closet |
| 2nd Br 2nd | 2.69 x 5.33 | Hardwood Floor |
| 3rd Br 2nd | 3.10 x 3.10 | Hardwood Floor |

| XXXXXXXX | XXX XX, XXXX |
XXXX XXX XXXX |
$XXX,XXX |
| XXX XX, XXXX |
XXXXXX XXX XXXX |
$XXX,XXX | |
| XXXXXXXX | XXX XX, XXXX |
XXXXXXX XXX XXXX |
|
| XXX XX, XXXX |
XXXXXX XXX XXXX |
$XXX,XXX |
| XXXXXXXX XXXX | XXX XX, XXXX | $989,000 XXX XXXX |
| XXXXXXXX XXXXXX | XXX XX, XXXX | $999,000 XXX XXXX |
| XXXXXXXX XXXXXXX | XXX XX, XXXX | XXX XXXX |
| XXXXXXXX XXXXXX | XXX XX, XXXX | $999,000 XXX XXXX |

Schomberg Public School
Elementary: PublicKettleby Public School
Elementary: PublicTecumseth South Central Public School
Elementary: PublicSt Patrick Catholic Elementary School
Elementary: CatholicNobleton Public School
Elementary: PublicSt Mary Catholic Elementary School
Elementary: CatholicBradford Campus
Secondary: PublicHoly Trinity High School
Secondary: CatholicSt Thomas Aquinas Catholic Secondary School
Secondary: CatholicBradford District High School
Secondary: PublicHumberview Secondary School
Secondary: PublicSt. Michael Catholic Secondary School
Secondary: Catholic- 4 bath
- 3 bed
73 Dr. Jones Drive, King, Ontario • L0G 1T0 • Schomberg


