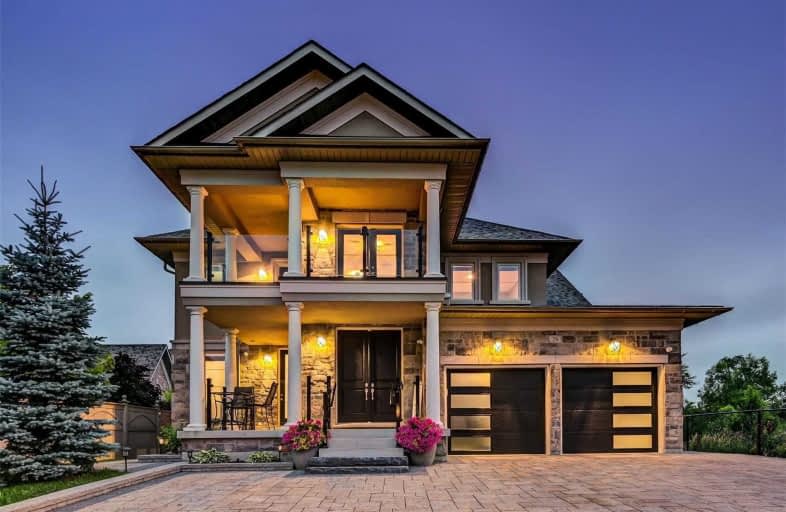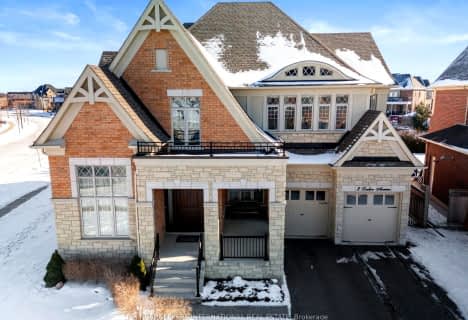Sold on Jul 12, 2021
Note: Property is not currently for sale or for rent.

-
Type: Detached
-
Style: 2-Storey
-
Lot Size: 58.21 x 130 Feet
-
Age: No Data
-
Taxes: $8,295 per year
-
Days on Site: 4 Days
-
Added: Jul 08, 2021 (4 days on market)
-
Updated:
-
Last Checked: 2 months ago
-
MLS®#: N5301198
-
Listed By: Sutton group-security real estate inc., brokerage
An Elegant Home That Speaks Of The Pride Of Ownership. Situated On A Quiet Street On A Premium Lot W/Beautiful Views Of Green Space & Pond. Tandem 3 Car Grg, Fin W/O Bsmt, Fully Lndscpd W/Intrlckng Drive, Patio & Trex Deck, Ingrnd Sprnklrs & More! Upgrad Kit W/Top-Of-The-Line Appl, Cathdrl Clngs In Fam Rm W/ Extra Wndws To Capture View Of Greenspace. Formal Din Rm & Main Flr Office W/ W/O Dr To Frnt Prch. Main Flr Extnd'd Lndry Rm W/B/I Cabnts.
Extras
Handscraped Hrdwd On Main, Upgrd'd Insulated Grg Drs, Glass Rails, Glass Showers, Closet Organizers In Master, All Appl, All Window Coverings, All Elf's, Camera's Exterior, Ac, Cvac, Pool Table & Equip, B/I Media Unit In Bsmt, $$$ Spent!
Property Details
Facts for 29 Black Duck Trail, King
Status
Days on Market: 4
Last Status: Sold
Sold Date: Jul 12, 2021
Closed Date: Oct 14, 2021
Expiry Date: Sep 30, 2021
Sold Price: $2,088,000
Unavailable Date: Jul 12, 2021
Input Date: Jul 08, 2021
Prior LSC: Listing with no contract changes
Property
Status: Sale
Property Type: Detached
Style: 2-Storey
Area: King
Community: Nobleton
Availability Date: Flex/60Days
Inside
Bedrooms: 4
Bedrooms Plus: 1
Bathrooms: 5
Kitchens: 1
Rooms: 9
Den/Family Room: Yes
Air Conditioning: Central Air
Fireplace: Yes
Laundry Level: Main
Central Vacuum: Y
Washrooms: 5
Building
Basement: Fin W/O
Heat Type: Forced Air
Heat Source: Gas
Exterior: Brick
Exterior: Stone
Elevator: N
UFFI: No
Water Supply: Municipal
Physically Handicapped-Equipped: N
Special Designation: Unknown
Retirement: N
Parking
Driveway: Private
Garage Spaces: 3
Garage Type: Attached
Covered Parking Spaces: 3
Total Parking Spaces: 6
Fees
Tax Year: 2021
Tax Legal Description: Lot 73 Plan 65M4300 Cont'd
Taxes: $8,295
Highlights
Feature: Fenced Yard
Feature: Lake/Pond
Feature: Park
Feature: Rec Centre
Feature: School
Land
Cross Street: Hwy 27/Parkheights
Municipality District: King
Fronting On: East
Pool: None
Sewer: Sewers
Lot Depth: 130 Feet
Lot Frontage: 58.21 Feet
Lot Irregularities: Irregular
Zoning: Residential
Additional Media
- Virtual Tour: https://imaginahome.com/WL/orders/gallery.html?id=459079881
Rooms
Room details for 29 Black Duck Trail, King
| Type | Dimensions | Description |
|---|---|---|
| Office Main | 3.56 x 3.99 | Hardwood Floor, French Doors, W/O To Porch |
| Dining Main | 4.23 x 3.68 | Formal Rm, Hardwood Floor, Wainscoting |
| Kitchen Main | 3.96 x 3.59 | Modern Kitchen, Stainless Steel Appl, Granite Counter |
| Breakfast Main | 4.05 x 3.96 | Family Size Kitchen, Hardwood Floor, W/O To Deck |
| Family Main | 5.45 x 3.93 | Gas Fireplace, Cathedral Ceiling, Hardwood Floor |
| Laundry Main | 5.42 x 2.07 | B/I Shelves, Access To Garage, Ceramic Floor |
| Master Upper | 5.18 x 4.17 | 5 Pc Ensuite, W/I Closet, Broadloom |
| 2nd Br Upper | 3.07 x 3.35 | Semi Ensuite, W/I Closet, Broadloom |
| 3rd Br Upper | 3.44 x 3.68 | Semi Ensuite, Closet, Broadloom |
| 4th Br Upper | 3.65 x 4.17 | 4 Pc Ensuite, Closet, Broadloom |
| Rec Lower | 6.67 x 11.82 | Open Concept, Fireplace, Laminate |
| Br Lower | 3.65 x 3.47 | Separate Rm, Window, Laminate |
| XXXXXXXX | XXX XX, XXXX |
XXXX XXX XXXX |
$X,XXX,XXX |
| XXX XX, XXXX |
XXXXXX XXX XXXX |
$X,XXX,XXX | |
| XXXXXXXX | XXX XX, XXXX |
XXXX XXX XXXX |
$X,XXX,XXX |
| XXX XX, XXXX |
XXXXXX XXX XXXX |
$X,XXX,XXX |
| XXXXXXXX XXXX | XXX XX, XXXX | $2,088,000 XXX XXXX |
| XXXXXXXX XXXXXX | XXX XX, XXXX | $1,998,800 XXX XXXX |
| XXXXXXXX XXXX | XXX XX, XXXX | $1,350,000 XXX XXXX |
| XXXXXXXX XXXXXX | XXX XX, XXXX | $1,379,900 XXX XXXX |

École élémentaire La Fontaine
Elementary: PublicNobleton Public School
Elementary: PublicKleinburg Public School
Elementary: PublicSt John the Baptist Elementary School
Elementary: CatholicSt Mary Catholic Elementary School
Elementary: CatholicAllan Drive Middle School
Elementary: PublicTommy Douglas Secondary School
Secondary: PublicKing City Secondary School
Secondary: PublicHumberview Secondary School
Secondary: PublicSt. Michael Catholic Secondary School
Secondary: CatholicSt Jean de Brebeuf Catholic High School
Secondary: CatholicEmily Carr Secondary School
Secondary: Public- 5 bath
- 4 bed
- 3500 sqft
3 Larkin Avenue, King, Ontario • L7B 0N8 • Nobleton
- 4 bath
- 4 bed
25 West Coast Trail, King, Ontario • L0G 1N0 • Nobleton




