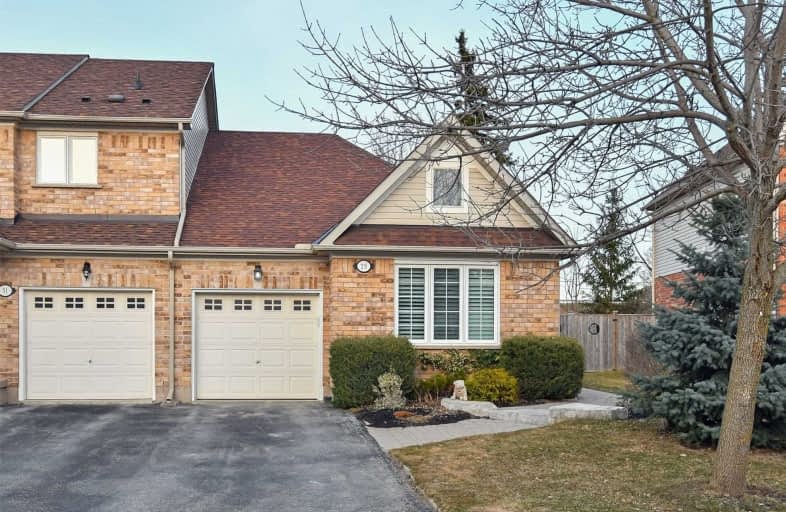Note: Property is not currently for sale or for rent.

-
Type: Semi-Detached
-
Style: Bungalow
-
Lot Size: 29.52 x 98.42 Feet
-
Age: 16-30 years
-
Taxes: $3,642 per year
-
Days on Site: 1 Days
-
Added: Sep 07, 2019 (1 day on market)
-
Updated:
-
Last Checked: 2 months ago
-
MLS®#: N4414170
-
Listed By: Re/max west realty inc., brokerage
Upgrade Your Living Space To This Mid-Sized Updated Brick Home Only A 5-Minute Walk To Shopping. Features Include 3 Bedrooms, Appliances Included And Central Vacuum For Easy Clean Up.Renovated And Decorated In Style. Open Concept, Ultra Clean With Finished Basement. This Bungalow Is Move In Ready. Walk-Out From Kitchen To Private Backyard With Sitting Area
Property Details
Facts for 29 Jessop Avenue, King
Status
Days on Market: 1
Last Status: Sold
Sold Date: Apr 13, 2019
Closed Date: Jul 15, 2019
Expiry Date: Aug 15, 2019
Sold Price: $640,000
Unavailable Date: Apr 13, 2019
Input Date: Apr 12, 2019
Property
Status: Sale
Property Type: Semi-Detached
Style: Bungalow
Age: 16-30
Area: King
Community: Schomberg
Inside
Bedrooms: 2
Bedrooms Plus: 1
Bathrooms: 3
Kitchens: 1
Kitchens Plus: 1
Rooms: 6
Den/Family Room: No
Air Conditioning: Central Air
Fireplace: No
Laundry Level: Main
Central Vacuum: Y
Washrooms: 3
Utilities
Electricity: Yes
Gas: Yes
Cable: Yes
Telephone: Yes
Building
Basement: Finished
Heat Type: Forced Air
Heat Source: Gas
Exterior: Brick
Elevator: N
UFFI: No
Energy Certificate: N
Green Verification Status: N
Water Supply: Municipal
Physically Handicapped-Equipped: N
Special Designation: Unknown
Retirement: N
Parking
Driveway: Private
Garage Spaces: 1
Garage Type: Built-In
Covered Parking Spaces: 2
Total Parking Spaces: 3
Fees
Tax Year: 2018
Tax Legal Description: Lot 59 Plan 65M3589,King St Rd For4Years From*
Taxes: $3,642
Land
Cross Street: Jessop/Main/Hwy 27
Municipality District: King
Fronting On: East
Pool: None
Sewer: Sewers
Lot Depth: 98.42 Feet
Lot Frontage: 29.52 Feet
Acres: < .50
Zoning: Residential
Waterfront: None
Additional Media
- Virtual Tour: http://tours.viewpointimaging.ca/ub/132770
Rooms
Room details for 29 Jessop Avenue, King
| Type | Dimensions | Description |
|---|---|---|
| Kitchen Main | 3.89 x 3.09 | Hardwood Floor, W/O To Yard, Open Concept |
| Living Main | 4.80 x 5.18 | Hardwood Floor |
| Laundry Main | 1.98 x 1.72 | Ceramic Floor, W/O To Garage |
| Master Main | 4.26 x 3.04 | Hardwood Floor |
| 2nd Br Main | 3.47 x 3.78 | Hardwood Floor, Vaulted Ceiling |
| 3rd Br Lower | 3.55 x 4.75 | Broadloom |
| Family Lower | 16.76 x 3.63 | Broadloom, Open Concept |
| Kitchen Lower | 4.11 x 3.22 | Vinyl Floor, Open Concept |
| XXXXXXXX | XXX XX, XXXX |
XXXX XXX XXXX |
$XXX,XXX |
| XXX XX, XXXX |
XXXXXX XXX XXXX |
$XXX,XXX |
| XXXXXXXX XXXX | XXX XX, XXXX | $640,000 XXX XXXX |
| XXXXXXXX XXXXXX | XXX XX, XXXX | $649,000 XXX XXXX |

Schomberg Public School
Elementary: PublicSir William Osler Public School
Elementary: PublicKettleby Public School
Elementary: PublicSt Patrick Catholic Elementary School
Elementary: CatholicNobleton Public School
Elementary: PublicSt Mary Catholic Elementary School
Elementary: CatholicBradford Campus
Secondary: PublicHoly Trinity High School
Secondary: CatholicSt Thomas Aquinas Catholic Secondary School
Secondary: CatholicBradford District High School
Secondary: PublicHumberview Secondary School
Secondary: PublicSt. Michael Catholic Secondary School
Secondary: Catholic

