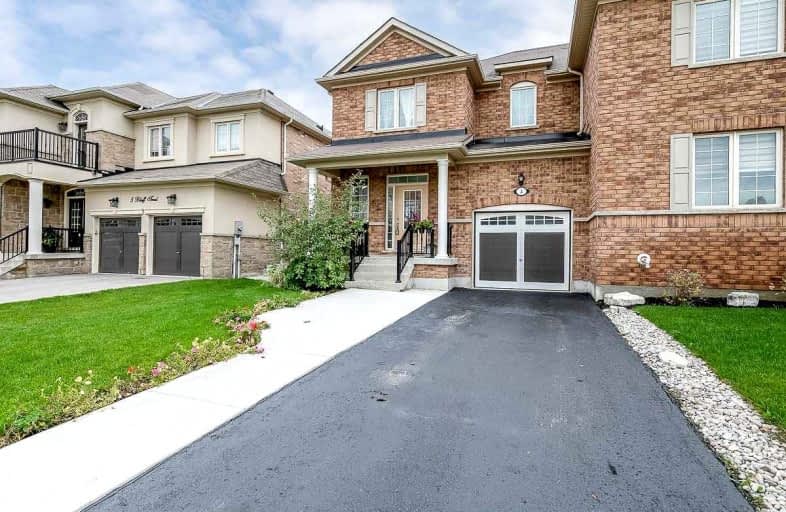Sold on Oct 18, 2021
Note: Property is not currently for sale or for rent.

-
Type: Semi-Detached
-
Style: 2-Storey
-
Size: 1500 sqft
-
Lot Size: 30.12 x 106.48 Feet
-
Age: 6-15 years
-
Taxes: $4,911 per year
-
Days on Site: 10 Days
-
Added: Oct 08, 2021 (1 week on market)
-
Updated:
-
Last Checked: 2 months ago
-
MLS®#: N5396728
-
Listed By: Royal lepage rcr realty, brokerage
Welcome To The Prestigious King Country Estates. This Executive Aspen Ridge Home Is Nestled Within An Idyllic Upscale And Family Friendly Community, Walking Distance To Boutique Shops & Parks. Mins From Hwy 27 This Home Is A Commuters Dream. Gleaming Oak Hw Greets You As You Enter A Sun-Drenched Foyer. Extremely Well Maintained & Positive Layout. 9Ft Ceilings On Main Level, Gas Fp In Lr. Kitchen Has Imported Ceramic Floors, Granite Counters And Sliding Dr W/O
Extras
To Backyard. Mst W/4Pc Ensuite, Unspoiled Bsmt, 200 Amp Elec. 1942 Sqft. Incl: Ss/Appl, Washer/Dryer,Ac,Cvac,Garage Dr Opnr,Electric Light Fixtures. Unobstucted View Of Greenspace At Front, 2 Parks & Walking Tr. Buyer To Verify Measurement
Property Details
Facts for 3 Bluff Trail, King
Status
Days on Market: 10
Last Status: Sold
Sold Date: Oct 18, 2021
Closed Date: Nov 30, 2021
Expiry Date: Jan 03, 2022
Sold Price: $1,225,000
Unavailable Date: Oct 18, 2021
Input Date: Oct 08, 2021
Property
Status: Sale
Property Type: Semi-Detached
Style: 2-Storey
Size (sq ft): 1500
Age: 6-15
Area: King
Community: Nobleton
Availability Date: 45-60 Days Tba
Inside
Bedrooms: 4
Bathrooms: 3
Kitchens: 1
Rooms: 4
Den/Family Room: No
Air Conditioning: Central Air
Fireplace: Yes
Laundry Level: Lower
Central Vacuum: N
Washrooms: 3
Utilities
Electricity: Yes
Gas: Yes
Cable: Yes
Telephone: Yes
Building
Basement: Full
Heat Type: Forced Air
Heat Source: Gas
Exterior: Brick
Elevator: N
Water Supply: Municipal
Special Designation: Unknown
Retirement: N
Parking
Driveway: Private
Garage Spaces: 1
Garage Type: Attached
Covered Parking Spaces: 2
Total Parking Spaces: 3
Fees
Tax Year: 2021
Tax Legal Description: Part Of Lot 176, Plan 65M4169, Pts 3&4, 65R33149**
Taxes: $4,911
Highlights
Feature: Arts Centre
Feature: Fenced Yard
Feature: Golf
Feature: Park
Feature: Rec Centre
Land
Cross Street: Parkheights/Skyline/
Municipality District: King
Fronting On: South
Pool: None
Sewer: Sewers
Lot Depth: 106.48 Feet
Lot Frontage: 30.12 Feet
Lot Irregularities: As Per Geowarehouse
Acres: < .50
Zoning: R2-1
Additional Media
- Virtual Tour: http://wylieford.homelistingtours.com/listing2/3-bluff-trail
Rooms
Room details for 3 Bluff Trail, King
| Type | Dimensions | Description |
|---|---|---|
| Foyer Main | - | Ceramic Floor |
| Dining Main | 4.99 x 3.78 | Hardwood Floor, Window |
| Living Main | 4.87 x 3.35 | Hardwood Floor, Gas Fireplace |
| Kitchen Main | 2.62 x 3.50 | Ceramic Floor, Granite Counter, Stainless Steel Appl |
| Breakfast 2nd | 3.23 x 3.50 | Ceramic Floor, Granite Counter, W/O To Yard |
| Prim Bdrm 2nd | 3.69 x 5.05 | Hardwood Floor, W/I Closet, 4 Pc Ensuite |
| 2nd Br 2nd | 3.04 x 3.38 | Hardwood Floor, Double Closet, Casement Windows |
| 3rd Br 2nd | 3.10 x 3.77 | Hardwood Floor, Double Closet, Casement Windows |
| 4th Br 2nd | 3.04 x 3.04 | Hardwood Floor, Closet, Casement Windows |
| XXXXXXXX | XXX XX, XXXX |
XXXX XXX XXXX |
$X,XXX,XXX |
| XXX XX, XXXX |
XXXXXX XXX XXXX |
$X,XXX,XXX |
| XXXXXXXX XXXX | XXX XX, XXXX | $1,225,000 XXX XXXX |
| XXXXXXXX XXXXXX | XXX XX, XXXX | $1,090,900 XXX XXXX |

École élémentaire La Fontaine
Elementary: PublicNobleton Public School
Elementary: PublicKleinburg Public School
Elementary: PublicSt John the Baptist Elementary School
Elementary: CatholicSt Mary Catholic Elementary School
Elementary: CatholicAllan Drive Middle School
Elementary: PublicTommy Douglas Secondary School
Secondary: PublicKing City Secondary School
Secondary: PublicHumberview Secondary School
Secondary: PublicSt. Michael Catholic Secondary School
Secondary: CatholicSt Jean de Brebeuf Catholic High School
Secondary: CatholicEmily Carr Secondary School
Secondary: Public

