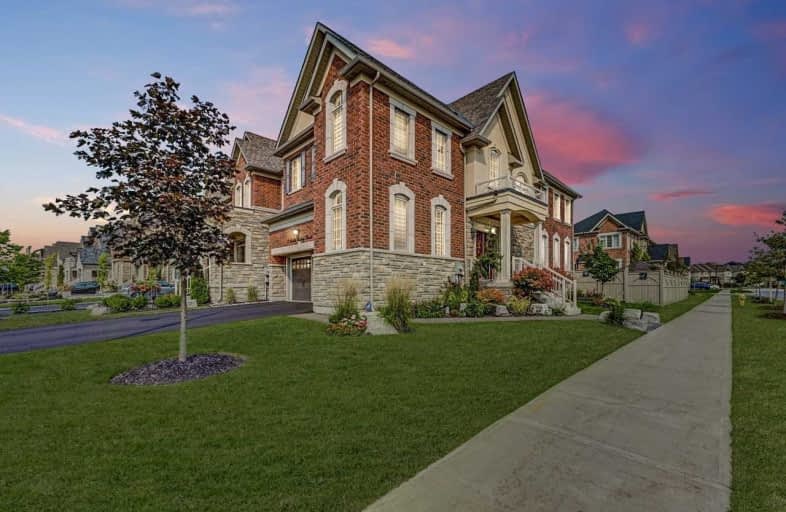
Pope Francis Catholic Elementary School
Elementary: Catholic
9.16 km
Nobleton Public School
Elementary: Public
1.14 km
Kleinburg Public School
Elementary: Public
8.16 km
St John the Baptist Elementary School
Elementary: Catholic
6.79 km
St Mary Catholic Elementary School
Elementary: Catholic
0.66 km
Allan Drive Middle School
Elementary: Public
6.76 km
Tommy Douglas Secondary School
Secondary: Public
10.08 km
Humberview Secondary School
Secondary: Public
7.44 km
St. Michael Catholic Secondary School
Secondary: Catholic
8.40 km
Cardinal Ambrozic Catholic Secondary School
Secondary: Catholic
14.12 km
St Jean de Brebeuf Catholic High School
Secondary: Catholic
11.31 km
Emily Carr Secondary School
Secondary: Public
11.54 km



