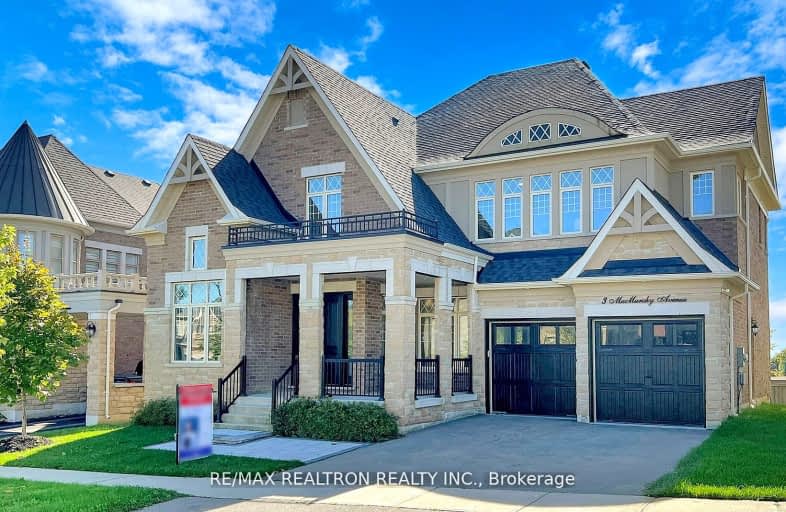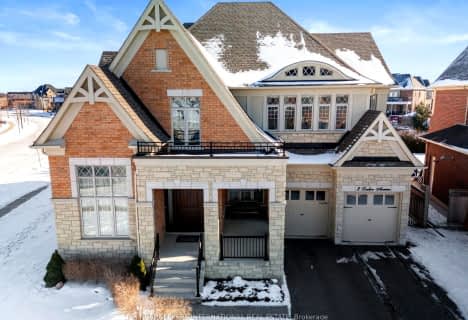Sold on Oct 30, 2024
Note: Property is not currently for sale or for rent.

-
Type: Detached
-
Style: 2-Storey
-
Lot Size: 59.09 x 124.82 Feet
-
Age: No Data
-
Taxes: $9,648 per year
-
Days on Site: 8 Days
-
Added: Oct 22, 2024 (1 week on market)
-
Updated:
-
Last Checked: 2 months ago
-
MLS®#: N9461903
-
Listed By: Re/max realtron realty inc.
Welcome to this luxurious mansion in King spans 4,116 sf and seamlessly combines elegance with comfort. A breathtaking 20 ft open-to-above foyer, setting a grand tone for this exquisite home. The main level features impressive 10 ft ceilings, enhancing the sense of space and sophistication throughout. The spacious layout includes a refined library, a large formal dining room perfect for entertaining, and an upgraded open-concept kitchen equipped with top-of-the-line built-in appliances and premium finishes. The bright and inviting family room, along with a cozy sitting room, provides ample space for relaxation and gatherings. The property backs onto lush green lands, offering privacy and tranquil views. Upstairs, the second floor boasts 9 ft ceilings and four generously sized bedrooms, each with its own en-suite bathroom, ensuring comfort and convenience for the entire family. Completing this magnificent property is a Three-Car garage, providing ample space for vehicles and additional storage. This home is a perfect blend of elegance, functionality, and natural beauty! Don't miss out!
Property Details
Facts for 3 Macmurchy Avenue, King
Status
Days on Market: 8
Last Status: Sold
Sold Date: Oct 30, 2024
Closed Date: Jan 30, 2025
Expiry Date: Feb 28, 2025
Sold Price: $2,300,000
Unavailable Date: Oct 31, 2024
Input Date: Oct 22, 2024
Prior LSC: Listing with no contract changes
Property
Status: Sale
Property Type: Detached
Style: 2-Storey
Area: King
Community: Nobleton
Availability Date: TBD
Inside
Bedrooms: 4
Bathrooms: 5
Kitchens: 1
Rooms: 16
Den/Family Room: Yes
Air Conditioning: Central Air
Fireplace: Yes
Washrooms: 5
Building
Basement: Unfinished
Heat Type: Heat Pump
Heat Source: Gas
Exterior: Brick
Exterior: Stone
Water Supply: Municipal
Special Designation: Unknown
Parking
Driveway: Private
Garage Spaces: 3
Garage Type: Attached
Covered Parking Spaces: 4
Total Parking Spaces: 7
Fees
Tax Year: 2024
Tax Legal Description: LOT 89, PLAN 65M4448; S/T EASE OVER PT 11, 65R35570 AS IN YR2276
Taxes: $9,648
Land
Cross Street: King Rd/ HWY 27
Municipality District: King
Fronting On: South
Pool: None
Sewer: Sewers
Lot Depth: 124.82 Feet
Lot Frontage: 59.09 Feet
Lot Irregularities: Please refer to GeoWa
Additional Media
- Virtual Tour: https://www.winsold.com/tour/369886/branded/7515
Rooms
Room details for 3 Macmurchy Avenue, King
| Type | Dimensions | Description |
|---|---|---|
| Dining Ground | 8.00 x 4.50 | Crown Moulding, Hardwood Floor |
| Kitchen Ground | 8.00 x 8.00 | B/I Appliances, Pantry, O/Looks Backyard |
| Family Ground | 6.00 x 8.00 | Fireplace, Crown Moulding, O/Looks Backyard |
| Office Ground | 5.50 x 5.50 | Crown Moulding, Hardwood Floor, O/Looks Backyard |
| Living Ground | 4.50 x 4.50 | Vaulted Ceiling, Hardwood Floor, Led Lighting |
| Breakfast Ground | 5.50 x 5.50 | Tile Floor, O/Looks Backyard, Large Window |
| Foyer Ground | 4.00 x 2.50 | Large Window, Tile Floor |
| Laundry Ground | 4.00 x 2.00 | Tile Floor, Crown Moulding |
| Powder Rm Ground | 2.00 x 1.80 | Tile Floor, Led Lighting, 2 Pc Bath |
| 2nd Br 2nd | 3.00 x 2.50 | Large Window, Hardwood Floor |
| 3rd Br 2nd | 8.50 x 5.50 | 4 Pc Ensuite, Combined W/Den, Large Window |
| 4th Br 2nd | 6.50 x 4.00 | W/I Closet, 4 Pc Ensuite, O/Looks Backyard |
| XXXXXXXX | XXX XX, XXXX |
XXXX XXX XXXX |
$X,XXX,XXX |
| XXX XX, XXXX |
XXXXXX XXX XXXX |
$X,XXX,XXX | |
| XXXXXXXX | XXX XX, XXXX |
XXXXXXX XXX XXXX |
|
| XXX XX, XXXX |
XXXXXX XXX XXXX |
$X,XXX,XXX | |
| XXXXXXXX | XXX XX, XXXX |
XXXXXX XXX XXXX |
$X,XXX |
| XXX XX, XXXX |
XXXXXX XXX XXXX |
$X,XXX | |
| XXXXXXXX | XXX XX, XXXX |
XXXXXX XXX XXXX |
$X,XXX |
| XXX XX, XXXX |
XXXXXX XXX XXXX |
$X,XXX | |
| XXXXXXXX | XXX XX, XXXX |
XXXXXXXX XXX XXXX |
|
| XXX XX, XXXX |
XXXXXX XXX XXXX |
$X,XXX | |
| XXXXXXXX | XXX XX, XXXX |
XXXXXXX XXX XXXX |
|
| XXX XX, XXXX |
XXXXXX XXX XXXX |
$X,XXX | |
| XXXXXXXX | XXX XX, XXXX |
XXXXXXX XXX XXXX |
|
| XXX XX, XXXX |
XXXXXX XXX XXXX |
$X,XXX | |
| XXXXXXXX | XXX XX, XXXX |
XXXXXXX XXX XXXX |
|
| XXX XX, XXXX |
XXXXXX XXX XXXX |
$X,XXX | |
| XXXXXXXX | XXX XX, XXXX |
XXXXXXX XXX XXXX |
|
| XXX XX, XXXX |
XXXXXX XXX XXXX |
$X,XXX |
| XXXXXXXX XXXX | XXX XX, XXXX | $2,300,000 XXX XXXX |
| XXXXXXXX XXXXXX | XXX XX, XXXX | $1,999,000 XXX XXXX |
| XXXXXXXX XXXXXXX | XXX XX, XXXX | XXX XXXX |
| XXXXXXXX XXXXXX | XXX XX, XXXX | $2,590,000 XXX XXXX |
| XXXXXXXX XXXXXX | XXX XX, XXXX | $3,900 XXX XXXX |
| XXXXXXXX XXXXXX | XXX XX, XXXX | $3,980 XXX XXXX |
| XXXXXXXX XXXXXX | XXX XX, XXXX | $3,800 XXX XXXX |
| XXXXXXXX XXXXXX | XXX XX, XXXX | $3,980 XXX XXXX |
| XXXXXXXX XXXXXXXX | XXX XX, XXXX | XXX XXXX |
| XXXXXXXX XXXXXX | XXX XX, XXXX | $3,980 XXX XXXX |
| XXXXXXXX XXXXXXX | XXX XX, XXXX | XXX XXXX |
| XXXXXXXX XXXXXX | XXX XX, XXXX | $4,500 XXX XXXX |
| XXXXXXXX XXXXXXX | XXX XX, XXXX | XXX XXXX |
| XXXXXXXX XXXXXX | XXX XX, XXXX | $3,500 XXX XXXX |
| XXXXXXXX XXXXXXX | XXX XX, XXXX | XXX XXXX |
| XXXXXXXX XXXXXX | XXX XX, XXXX | $3,500 XXX XXXX |
| XXXXXXXX XXXXXXX | XXX XX, XXXX | XXX XXXX |
| XXXXXXXX XXXXXX | XXX XX, XXXX | $3,500 XXX XXXX |
Car-Dependent
- Almost all errands require a car.
Somewhat Bikeable
- Most errands require a car.

Pope Francis Catholic Elementary School
Elementary: CatholicNobleton Public School
Elementary: PublicKleinburg Public School
Elementary: PublicSt John the Baptist Elementary School
Elementary: CatholicSt Mary Catholic Elementary School
Elementary: CatholicAllan Drive Middle School
Elementary: PublicTommy Douglas Secondary School
Secondary: PublicHumberview Secondary School
Secondary: PublicSt. Michael Catholic Secondary School
Secondary: CatholicCardinal Ambrozic Catholic Secondary School
Secondary: CatholicEmily Carr Secondary School
Secondary: PublicCastlebrooke SS Secondary School
Secondary: Public-
Grovewood Park
Richmond Hill ON 15.97km -
Mill Pond Park
262 Mill St (at Trench St), Richmond Hill ON 16.89km -
York Lions Stadium
Ian MacDonald Blvd, Toronto ON 18.03km
-
RBC Royal Bank
12612 Hwy 50 (McEwan Drive West), Bolton ON L7E 1T6 5.52km -
TD Bank Financial Group
3737 Major MacKenzie Dr (Major Mac & Weston), Vaughan ON L4H 0A2 9.76km -
CIBC
8535 Hwy 27 (Langstaff Rd & Hwy 27), Woodbridge ON L4H 4Y1 11.49km
- 5 bath
- 4 bed
- 3500 sqft
3 Larkin Avenue, King, Ontario • L7B 0N8 • Nobleton
- 4 bath
- 4 bed
25 West Coast Trail, King, Ontario • L0G 1N0 • Nobleton




