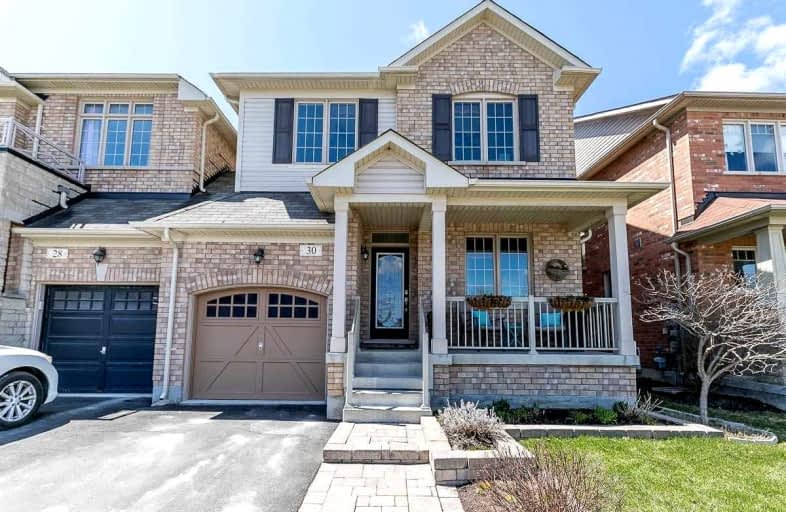Sold on May 20, 2022
Note: Property is not currently for sale or for rent.

-
Type: Link
-
Style: 2-Storey
-
Size: 1500 sqft
-
Lot Size: 32.09 x 101.78 Feet
-
Age: No Data
-
Taxes: $4,144 per year
-
Days on Site: 29 Days
-
Added: Apr 21, 2022 (4 weeks on market)
-
Updated:
-
Last Checked: 2 months ago
-
MLS®#: N5586685
-
Listed By: Royal lepage rcr realty, brokerage
30 Waterlily Trail Located In The Great Community Of Schomberg. This 2004 Sqft House Has An Open Concept Floor Plan With The Additional Benefit Of A Main Floor Den/Office. Stay Warm By The Fire Or Walk Out To The Back Garden And Gazebo. The Bedrooms Are Spacious. The Master Has 2 Walk-In Closets And A 4 Piece Ensuite. Second Bedroom With 4-Piece Ensuite. Entrance To The Garage From Laundry/Mudroom. The Unfinished Basement Is Spacious With A Rough-In For A Bathroom Should You Desire. The Kitchen Walkout Leads To A Fabulous Private Yard Fully Fenced With A Deck, Garden Shed And Gazebo. Close To Parks And Trails Walking Distance To All That The Town Of Schomberg Has To Offer.
Extras
Incl Washer/Dryer, Refrigerator, Stove, Dishwasher, All Light Fixtures & Window Coverings, Central Vac, Gazebo, Garage Door Opener & Remote. Excl Freezer And Refrigerator In Basement. Link Home-Attached At Garage. Offers Welcome Any Time.
Property Details
Facts for 30 Waterlily Trail, King
Status
Days on Market: 29
Last Status: Sold
Sold Date: May 20, 2022
Closed Date: Jul 07, 2022
Expiry Date: Aug 31, 2022
Sold Price: $1,025,000
Unavailable Date: May 20, 2022
Input Date: Apr 21, 2022
Property
Status: Sale
Property Type: Link
Style: 2-Storey
Size (sq ft): 1500
Area: King
Community: Schomberg
Availability Date: 60/90
Inside
Bedrooms: 4
Bathrooms: 3
Kitchens: 1
Rooms: 9
Den/Family Room: Yes
Air Conditioning: Central Air
Fireplace: Yes
Laundry Level: Main
Central Vacuum: Y
Washrooms: 3
Utilities
Electricity: Yes
Gas: Yes
Cable: Yes
Telephone: Yes
Building
Basement: Unfinished
Heat Type: Forced Air
Heat Source: Gas
Exterior: Alum Siding
Exterior: Brick
Water Supply: Municipal
Special Designation: Unknown
Other Structures: Garden Shed
Parking
Driveway: Mutual
Garage Spaces: 1
Garage Type: Attached
Covered Parking Spaces: 1
Total Parking Spaces: 2
Fees
Tax Year: 2021
Tax Legal Description: Part Lot 93 Pl 65M4148, Parts 9 And 10 Plan 65R3**
Taxes: $4,144
Highlights
Feature: Fenced Yard
Feature: Library
Feature: Park
Feature: Place Of Worship
Feature: Rec Centre
Land
Cross Street: Dr Kay & Hwy 27
Municipality District: King
Fronting On: West
Parcel Number: 033980679
Pool: None
Sewer: Sewers
Lot Depth: 101.78 Feet
Lot Frontage: 32.09 Feet
Acres: < .50
Additional Media
- Virtual Tour: https://vimeo.com/701778079
Rooms
Room details for 30 Waterlily Trail, King
| Type | Dimensions | Description |
|---|---|---|
| Living Main | 4.39 x 6.40 | Hardwood Floor, Fireplace, Combined W/Dining |
| Dining Main | - | Hardwood Floor, Combined W/Living |
| Kitchen Main | 6.10 x 2.44 | Ceramic Floor, Breakfast Bar, W/O To Deck |
| Laundry In Betwn | - | W/O To Garage |
| Prim Bdrm 2nd | 5.18 x 3.48 | Broadloom, 4 Pc Ensuite, W/I Closet |
| 2nd Br 2nd | 3.05 x 3.23 | Broadloom, Closet |
| 3rd Br 2nd | 4.08 x 3.29 | Broadloom, Closet |
| 4th Br 2nd | 3.05 x 3.48 | Broadloom, 4 Pc Ensuite |
| Office Main | 3.05 x 2.74 | Hardwood Floor, Window |

| XXXXXXXX | XXX XX, XXXX |
XXXX XXX XXXX |
$X,XXX,XXX |
| XXX XX, XXXX |
XXXXXX XXX XXXX |
$X,XXX,XXX |
| XXXXXXXX XXXX | XXX XX, XXXX | $1,025,000 XXX XXXX |
| XXXXXXXX XXXXXX | XXX XX, XXXX | $1,099,000 XXX XXXX |

Schomberg Public School
Elementary: PublicSir William Osler Public School
Elementary: PublicKettleby Public School
Elementary: PublicTecumseth South Central Public School
Elementary: PublicSt Patrick Catholic Elementary School
Elementary: CatholicNobleton Public School
Elementary: PublicBradford Campus
Secondary: PublicHoly Trinity High School
Secondary: CatholicSt Thomas Aquinas Catholic Secondary School
Secondary: CatholicBradford District High School
Secondary: PublicHumberview Secondary School
Secondary: PublicSt. Michael Catholic Secondary School
Secondary: Catholic
