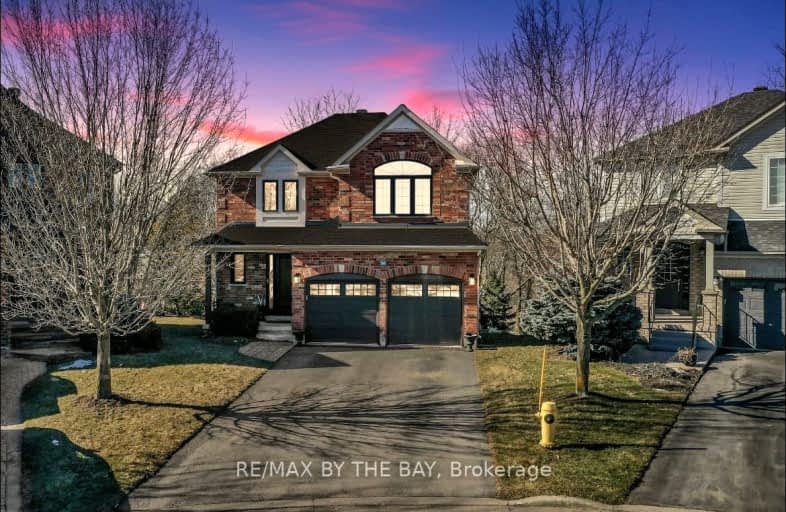Somewhat Walkable
- Some errands can be accomplished on foot.
55
/100
Somewhat Bikeable
- Most errands require a car.
39
/100

Schomberg Public School
Elementary: Public
0.60 km
Sir William Osler Public School
Elementary: Public
10.75 km
Kettleby Public School
Elementary: Public
7.98 km
Tecumseth South Central Public School
Elementary: Public
8.56 km
St Patrick Catholic Elementary School
Elementary: Catholic
0.48 km
Nobleton Public School
Elementary: Public
10.55 km
Bradford Campus
Secondary: Public
15.94 km
Holy Trinity High School
Secondary: Catholic
14.27 km
St Thomas Aquinas Catholic Secondary School
Secondary: Catholic
10.73 km
Bradford District High School
Secondary: Public
14.65 km
Humberview Secondary School
Secondary: Public
13.48 km
St. Michael Catholic Secondary School
Secondary: Catholic
13.35 km
-
Dicks Dam Park
Caledon ON 14.71km -
Pine Needle Park
Beauford Hills Rd, Richmond Hill ON 18.4km -
Wesley Brooks Memorial Conservation Area
Newmarket ON 18.64km
-
Scotiabank
Holland St W (at Summerlyn Tr), Bradford West Gwillimbury ON L3Z 0A2 13.91km -
RBC Royal Bank
12612 Hwy 50 (McEwan Drive West), Bolton ON L7E 1T6 16km -
TD Bank Financial Group
16655 Yonge St (at Mulock Dr.), Newmarket ON L3X 1V6 16.95km


