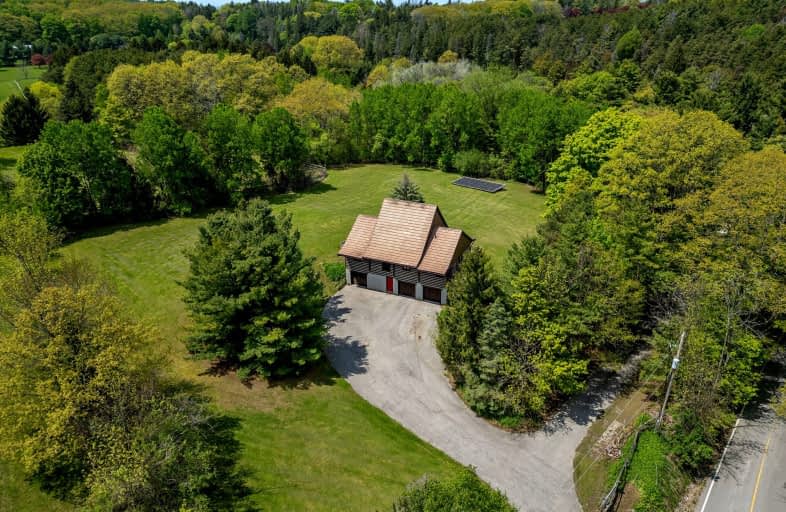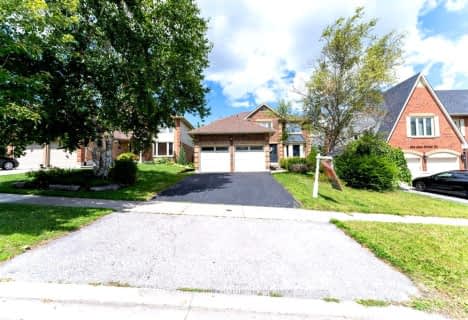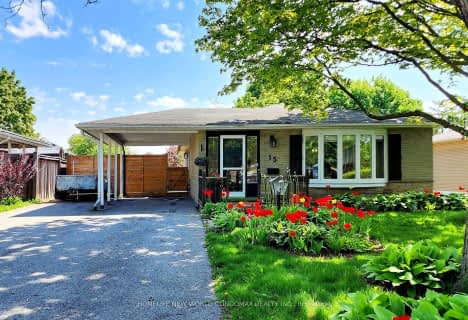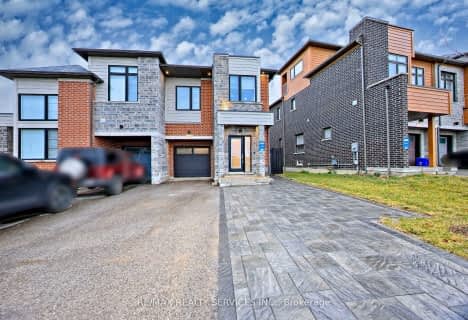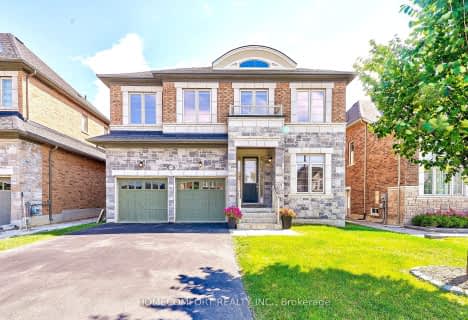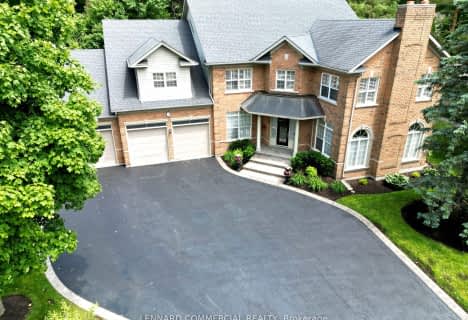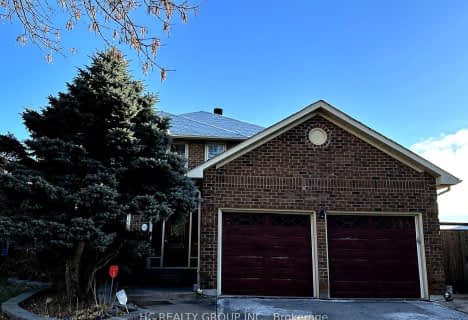Car-Dependent
- Almost all errands require a car.
Somewhat Bikeable
- Most errands require a car.

St Nicholas Catholic Elementary School
Elementary: CatholicSt John Chrysostom Catholic Elementary School
Elementary: CatholicCrossland Public School
Elementary: PublicTerry Fox Public School
Elementary: PublicAlexander Muir Public School
Elementary: PublicClearmeadow Public School
Elementary: PublicDr G W Williams Secondary School
Secondary: PublicDr John M Denison Secondary School
Secondary: PublicAurora High School
Secondary: PublicSir William Mulock Secondary School
Secondary: PublicHuron Heights Secondary School
Secondary: PublicSt Maximilian Kolbe High School
Secondary: Catholic-
Play Park
Upper Canada Mall, Ontario 3.45km -
Bonshaw Park
Bonshaw Ave (Red River Cres), Newmarket ON 3.98km -
Wesley Brooks Memorial Conservation Area
Newmarket ON 4.34km
-
RBC Royal Bank
16591 Yonge St (at Savage Rd.), Newmarket ON L3X 2G8 2.53km -
Scotiabank
16635 Yonge St (at Savage Rd.), Newmarket ON L3X 1V6 2.54km -
Banque Nationale du Canada
72 Davis Dr, Newmarket ON L3Y 2M7 3.62km
- 5 bath
- 4 bed
- 5000 sqft
355 Reg Harrison Trail, Newmarket, Ontario • L3X 0M2 • Glenway Estates
- 6 bath
- 5 bed
- 3500 sqft
307 Reg Harrison Trail, Newmarket, Ontario • L3X 0M2 • Glenway Estates
- 5 bath
- 5 bed
- 5000 sqft
4 Lenarthur Court, Aurora, Ontario • L4G 6M2 • Hills of St Andrew
- 6 bath
- 4 bed
413 Coventry Hill Trail, Newmarket, Ontario • L3X 2G9 • Summerhill Estates
- 4 bath
- 4 bed
- 3000 sqft
102 Crawford Rose Drive, Aurora, Ontario • L4G 4R9 • Aurora Heights
- 4 bath
- 3 bed
- 2500 sqft
15 Treegrove Circle, Aurora, Ontario • L4G 6M1 • Hills of St Andrew
