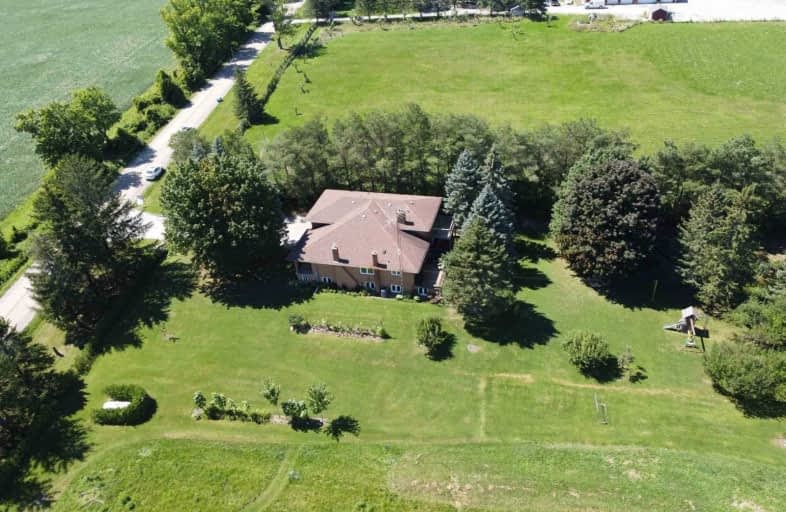Sold on Aug 30, 2020
Note: Property is not currently for sale or for rent.

-
Type: Detached
-
Style: Sidesplit 5
-
Lot Size: 446.66 x 490.5 Feet
-
Age: No Data
-
Taxes: $4,305 per year
-
Days on Site: 3 Days
-
Added: Aug 27, 2020 (3 days on market)
-
Updated:
-
Last Checked: 2 months ago
-
MLS®#: N4887316
-
Listed By: Re/max crossroads realty inc., brokerage
Lovingly Cared Solid Side-Split Brick Home On Approx. 5 Acres Near Hwy 400 & Aurora Sdrd.Separate 2 Story Shop/Barn.Separate Entrance From Garage To Lower Level W/Additional Room,106' Drilled Well.Flat Land W/Most Of The Land Cleared,Excellent For Small Farming & Build New Addition & Extension Or Large Barn/Storage Area,Property Backing Into Green Area Behind Lots Facing Jane St.Peaceful Privet Atmosphere W/No Exit St.Wired Internet****Watch Video & You Tub**
Extras
Plenty Of Room To Park Cars/Personal Machinery Equipment.Upgrades: Propain Furnace + Ac, Kitchen,Windows & Sliding Doors,Hardwood In Living-Room,Attic Insulation,2 Bathrooms Renovated,Fireplace Insert In Basement,S/S Appliances*Watch Video*
Property Details
Facts for 3070 18th Side Road, King
Status
Days on Market: 3
Last Status: Sold
Sold Date: Aug 30, 2020
Closed Date: Feb 26, 2021
Expiry Date: Apr 30, 2021
Sold Price: $1,875,000
Unavailable Date: Aug 30, 2020
Input Date: Aug 27, 2020
Prior LSC: Listing with no contract changes
Property
Status: Sale
Property Type: Detached
Style: Sidesplit 5
Area: King
Community: Rural King
Availability Date: Flexible
Inside
Bedrooms: 4
Bathrooms: 3
Kitchens: 1
Rooms: 9
Den/Family Room: Yes
Air Conditioning: Central Air
Fireplace: Yes
Laundry Level: Lower
Central Vacuum: Y
Washrooms: 3
Building
Basement: Finished
Basement 2: W/O
Heat Type: Forced Air
Heat Source: Propane
Exterior: Brick
Water Supply Type: Drilled Well
Water Supply: Well
Special Designation: Unknown
Other Structures: Barn
Other Structures: Workshop
Parking
Driveway: Private
Garage Spaces: 2
Garage Type: Built-In
Covered Parking Spaces: 14
Total Parking Spaces: 16
Fees
Tax Year: 2020
Tax Legal Description: Please See Schedule C Attachment
Taxes: $4,305
Highlights
Feature: Lake/Pond
Land
Cross Street: Aurora Sideroad And
Municipality District: King
Fronting On: North
Pool: None
Sewer: Septic
Lot Depth: 490.5 Feet
Lot Frontage: 446.66 Feet
Acres: 5-9.99
Additional Media
- Virtual Tour: https://gtahomephoto.com/3070-18th-sideroad-king-city/#1598448937624-49ce2d4a-bce5
Rooms
Room details for 3070 18th Side Road, King
| Type | Dimensions | Description |
|---|---|---|
| Kitchen In Betwn | 3.60 x 6.00 | Ceramic Floor, O/Looks Backyard, Open Concept |
| Breakfast In Betwn | 3.60 x 6.00 | Ceramic Floor, Combined W/Kitchen, W/O To Patio |
| Dining In Betwn | 4.25 x 3.16 | Hardwood Floor, Crown Moulding, Open Concept |
| Living In Betwn | 4.10 x 5.00 | Hardwood Floor, South View, O/Looks Garden |
| Master Upper | 4.10 x 5.15 | Hardwood Floor, W/I Closet, 3 Pc Ensuite |
| 2nd Br Upper | 3.20 x 3.41 | Hardwood Floor, Closet, Large Window |
| 3rd Br Upper | 3.07 x 3.10 | Hardwood Floor, Closet, Large Window |
| 4th Br Upper | 3.07 x 3.10 | Hardwood Floor, Closet, Large Window |
| Family Ground | 3.97 x 5.62 | Hardwood Floor, W/O To Yard, Fireplace |
| Games Lower | 5.80 x 8.20 | Ceramic Floor, Wood Stove, Above Grade Window |
| Laundry Lower | 3.47 x 5.95 | Ceramic Floor, Above Grade Window |
| XXXXXXXX | XXX XX, XXXX |
XXXX XXX XXXX |
$X,XXX,XXX |
| XXX XX, XXXX |
XXXXXX XXX XXXX |
$X,XXX,XXX |
| XXXXXXXX XXXX | XXX XX, XXXX | $1,875,000 XXX XXXX |
| XXXXXXXX XXXXXX | XXX XX, XXXX | $1,899,000 XXX XXXX |

Kettleby Public School
Elementary: PublicSt Nicholas Catholic Elementary School
Elementary: CatholicOur Lady of Grace Catholic Elementary School
Elementary: CatholicLight of Christ Catholic Elementary School
Elementary: CatholicKing City Public School
Elementary: PublicHoly Name Catholic Elementary School
Elementary: CatholicÉSC Renaissance
Secondary: CatholicHoly Trinity High School
Secondary: CatholicDr G W Williams Secondary School
Secondary: PublicKing City Secondary School
Secondary: PublicAurora High School
Secondary: PublicSir William Mulock Secondary School
Secondary: Public- 3 bath
- 4 bed
16585 Jane Street, King, Ontario • L7B 0G8 • Rural King



