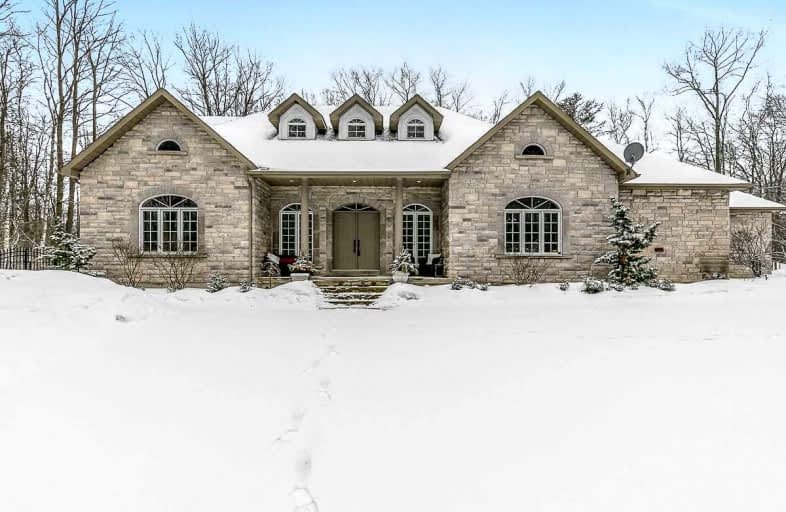
Kettleby Public School
Elementary: Public
4.74 km
ÉIC Renaissance
Elementary: Catholic
5.55 km
Light of Christ Catholic Elementary School
Elementary: Catholic
5.44 km
King City Public School
Elementary: Public
4.73 km
Highview Public School
Elementary: Public
5.68 km
Holy Name Catholic Elementary School
Elementary: Catholic
5.42 km
ACCESS Program
Secondary: Public
7.77 km
ÉSC Renaissance
Secondary: Catholic
5.58 km
Dr G W Williams Secondary School
Secondary: Public
7.68 km
King City Secondary School
Secondary: Public
4.96 km
Aurora High School
Secondary: Public
6.54 km
Cardinal Carter Catholic Secondary School
Secondary: Catholic
6.91 km







