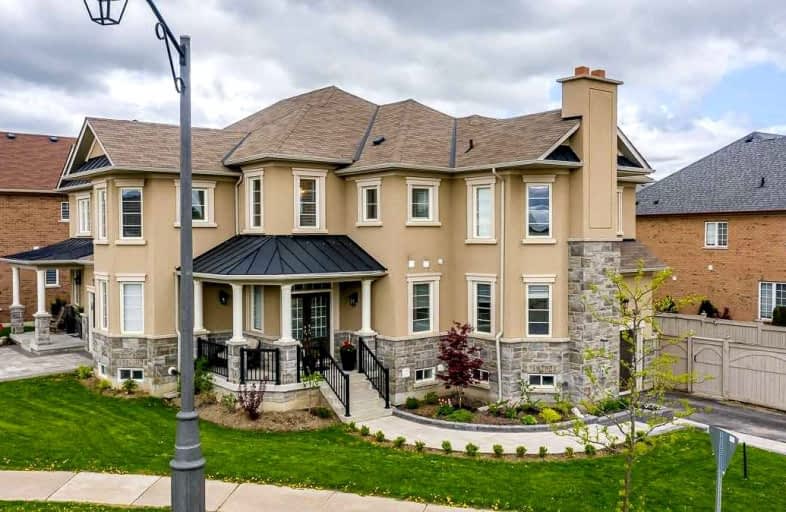Sold on May 26, 2022
Note: Property is not currently for sale or for rent.

-
Type: Semi-Detached
-
Style: 2-Storey
-
Size: 2000 sqft
-
Lot Size: 57.09 x 98.29 Feet
-
Age: 16-30 years
-
Taxes: $6,286 per year
-
Days on Site: 7 Days
-
Added: May 19, 2022 (1 week on market)
-
Updated:
-
Last Checked: 2 months ago
-
MLS®#: N5624697
-
Listed By: Royal lepage first contact realty, brokerage
No Need To Look Further! Over 3000 Square Feet Of Living Space, W/ 5 Bedrooms, 3.1 Baths, This Stunning Home Sits Adjacent To Dean Plumber Park & Extensive Conservation Walking Trails In A Sought After Nobleton Neighbourhood. The Gourmet Kitchen W/ Servery & Walk-In Pantry, Granite Counters, Marble Backsplash, Newer Appliances, Steps Out To Fully Fenced, Pool Sized Rear Yard. Spacious Living Room W/ Gas Fireplace, Bright Main Floor Office Or Den Can Also Be Used As A Separate Dining Room. Upper Level Boasts Large Master Suite W/ Spa Ensuite & Walk-In Closet, While 3 Additional Bedrooms Are Serviced By Full Main Bath. The Lower Level Is A Fully Finished In-Law Suite W/ 2nd Kitchen, Full Bath, Large Bedroom, Family Room W/ Gas F.P., Extra Laundry Space W/ Hook-Up & Oversized Cantina (Garage Access Can Easily Be Turned Into Separate Entrance). Hardwood Floors & Staircases, 9' Ceilings, Large Corner Lot, New & Extensive Landscaping, Wrap Porch, Bbq Hook-Up, The List Goes On! A Must See!
Extras
Appliances: (2020/2021) Landscaping (2020/2021) Garden Shed (2020) Inclusions: All Appl. Window Coverings, Elf's, Built-In Mirrored Wardrobes (X2), Tv Unit In Living Room, Tv Mounts, Cabinet In Laundry Room.
Property Details
Facts for 32 Black Duck Trail, King
Status
Days on Market: 7
Last Status: Sold
Sold Date: May 26, 2022
Closed Date: Aug 26, 2022
Expiry Date: Aug 19, 2022
Sold Price: $1,375,000
Unavailable Date: May 26, 2022
Input Date: May 19, 2022
Property
Status: Sale
Property Type: Semi-Detached
Style: 2-Storey
Size (sq ft): 2000
Age: 16-30
Area: King
Community: Nobleton
Availability Date: > Aug 10, 22
Assessment Amount: $795,000
Assessment Year: 2016
Inside
Bedrooms: 4
Bedrooms Plus: 1
Bathrooms: 4
Kitchens: 1
Kitchens Plus: 1
Rooms: 9
Den/Family Room: Yes
Air Conditioning: Central Air
Fireplace: Yes
Laundry Level: Upper
Central Vacuum: Y
Washrooms: 4
Building
Basement: Finished
Basement 2: Full
Heat Type: Forced Air
Heat Source: Gas
Exterior: Brick
Exterior: Stone
Water Supply: Municipal
Special Designation: Unknown
Other Structures: Garden Shed
Parking
Driveway: Private
Garage Spaces: 1
Garage Type: Attached
Covered Parking Spaces: 3
Total Parking Spaces: 4
Fees
Tax Year: 2021
Tax Legal Description: Pt Lot 31, Pl 65M4300, Pts 3 & 4, Pl 65R33599 ....
Taxes: $6,286
Highlights
Feature: Fenced Yard
Feature: Level
Feature: Park
Feature: School Bus Route
Feature: Wooded/Treed
Land
Cross Street: Hwy 27/Fairmont Ridg
Municipality District: King
Fronting On: West
Parcel Number: 033580832
Pool: None
Sewer: Sewers
Lot Depth: 98.29 Feet
Lot Frontage: 57.09 Feet
Acres: < .50
Zoning: Residential
Additional Media
- Virtual Tour: http://wylieford.homelistingtours.com/listing2/32-black-duck-trail
Rooms
Room details for 32 Black Duck Trail, King
| Type | Dimensions | Description |
|---|---|---|
| Living Main | 4.15 x 5.24 | Hardwood Floor, Fireplace |
| Den Main | 3.60 x 4.00 | Hardwood Floor |
| Kitchen Main | 3.60 x 7.50 | Eat-In Kitchen, Stone Counter, W/O To Deck |
| Prim Bdrm 2nd | 3.40 x 4.60 | Hardwood Floor, Ensuite Bath, W/I Closet |
| 2nd Br 2nd | 4.14 x 4.50 | Hardwood Floor |
| 3rd Br 2nd | 3.32 x 3.32 | Hardwood Floor |
| 4th Br 2nd | 2.80 x 3.70 | Hardwood Floor |
| Bathroom 2nd | 4.54 x 4.05 | Tile Floor, Separate Shower, Ensuite Bath |
| Family Bsmt | 5.94 x 6.13 | Gas Fireplace, Combined W/Kitchen, Stainless Steel Appl |
| 5th Br Bsmt | 2.56 x 7.86 | Double Closet, Laminate |
| Bathroom Bsmt | 1.52 x 2.40 | 3 Pc Bath, Tile Floor |
| Laundry 2nd | 2.13 x 2.16 | Tile Floor, Stainless Steel Appl, Laundry Sink |
| XXXXXXXX | XXX XX, XXXX |
XXXX XXX XXXX |
$X,XXX,XXX |
| XXX XX, XXXX |
XXXXXX XXX XXXX |
$X,XXX,XXX | |
| XXXXXXXX | XXX XX, XXXX |
XXXX XXX XXXX |
$X,XXX,XXX |
| XXX XX, XXXX |
XXXXXX XXX XXXX |
$XXX,XXX | |
| XXXXXXXX | XXX XX, XXXX |
XXXXXXX XXX XXXX |
|
| XXX XX, XXXX |
XXXXXX XXX XXXX |
$X,XXX,XXX | |
| XXXXXXXX | XXX XX, XXXX |
XXXXXXX XXX XXXX |
|
| XXX XX, XXXX |
XXXXXX XXX XXXX |
$X,XXX,XXX |
| XXXXXXXX XXXX | XXX XX, XXXX | $1,375,000 XXX XXXX |
| XXXXXXXX XXXXXX | XXX XX, XXXX | $1,425,000 XXX XXXX |
| XXXXXXXX XXXX | XXX XX, XXXX | $1,050,000 XXX XXXX |
| XXXXXXXX XXXXXX | XXX XX, XXXX | $850,000 XXX XXXX |
| XXXXXXXX XXXXXXX | XXX XX, XXXX | XXX XXXX |
| XXXXXXXX XXXXXX | XXX XX, XXXX | $1,248,000 XXX XXXX |
| XXXXXXXX XXXXXXX | XXX XX, XXXX | XXX XXXX |
| XXXXXXXX XXXXXX | XXX XX, XXXX | $1,248,000 XXX XXXX |

École élémentaire La Fontaine
Elementary: PublicNobleton Public School
Elementary: PublicKleinburg Public School
Elementary: PublicSt John the Baptist Elementary School
Elementary: CatholicSt Mary Catholic Elementary School
Elementary: CatholicAllan Drive Middle School
Elementary: PublicTommy Douglas Secondary School
Secondary: PublicKing City Secondary School
Secondary: PublicHumberview Secondary School
Secondary: PublicSt. Michael Catholic Secondary School
Secondary: CatholicSt Jean de Brebeuf Catholic High School
Secondary: CatholicEmily Carr Secondary School
Secondary: Public

