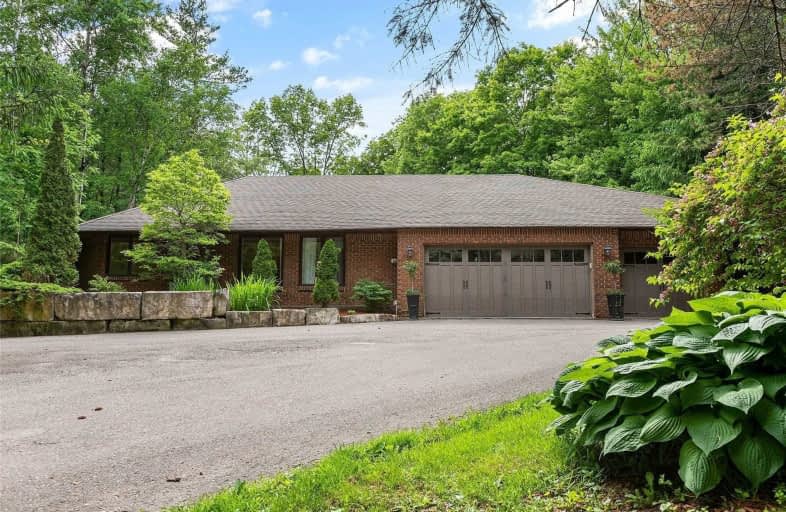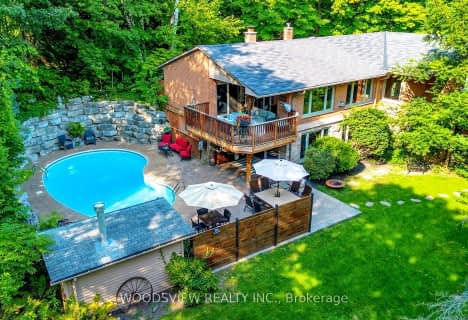
ÉIC Renaissance
Elementary: Catholic
5.14 km
Light of Christ Catholic Elementary School
Elementary: Catholic
5.77 km
King City Public School
Elementary: Public
2.28 km
Holy Name Catholic Elementary School
Elementary: Catholic
3.11 km
St Raphael the Archangel Catholic Elementary School
Elementary: Catholic
6.03 km
Father Frederick McGinn Catholic Elementary School
Elementary: Catholic
5.36 km
ACCESS Program
Secondary: Public
7.04 km
ÉSC Renaissance
Secondary: Catholic
5.17 km
King City Secondary School
Secondary: Public
2.47 km
Aurora High School
Secondary: Public
7.86 km
St Joan of Arc Catholic High School
Secondary: Catholic
9.09 km
Cardinal Carter Catholic Secondary School
Secondary: Catholic
6.60 km














