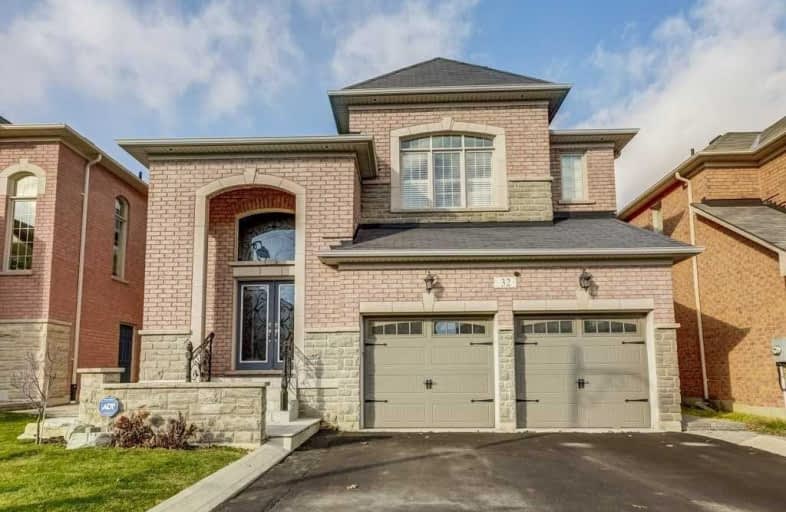Sold on Dec 02, 2020
Note: Property is not currently for sale or for rent.

-
Type: Detached
-
Style: 2-Storey
-
Lot Size: 41.99 x 108 Feet
-
Age: 6-15 years
-
Taxes: $5,500 per year
-
Days on Site: 15 Days
-
Added: Nov 17, 2020 (2 weeks on market)
-
Updated:
-
Last Checked: 2 months ago
-
MLS®#: N4994660
-
Listed By: Keller williams referred realty, brokerage
*Beautifully Renovated Home In The Charming Enclave Of Schlomberg*Pride Of Workmanship*Attention To Detail*18Ft Grand Entrance*9Ft Ceilings*Potlights*Custom Limestone Mantle W. Gas Fireplace* Chic Porcelain Tiles* Hardwood* Custom Crown Moulding T/O* Upgraded Gourmet Kit W. S/S Apps, Granite Countertops &B/Splash, Spacious Eat-In W/Walkout To Yard& Professionally Landscaped Bkyrd With Shed & Pergols & Much More*
Extras
Window Coverings, Upscale Elf's, S/S Appl(Fridge, Stove, Microwave, Dishwasher) Washer/Dryer, Inground Sprinkler Syst, Video Surveillance, Alarm Syst, Garage Door Opener&Remote, Cvac, Ac, Excl. 2 Crystal Chandeliers In Main Floor Hall
Property Details
Facts for 32 Mapleton Mills Drive, King
Status
Days on Market: 15
Last Status: Sold
Sold Date: Dec 02, 2020
Closed Date: Mar 17, 2021
Expiry Date: May 31, 2021
Sold Price: $1,200,000
Unavailable Date: Dec 02, 2020
Input Date: Nov 19, 2020
Prior LSC: Listing with no contract changes
Property
Status: Sale
Property Type: Detached
Style: 2-Storey
Age: 6-15
Area: King
Community: Schomberg
Availability Date: Flexible
Inside
Bedrooms: 4
Bathrooms: 3
Kitchens: 1
Rooms: 9
Den/Family Room: Yes
Air Conditioning: Central Air
Fireplace: Yes
Laundry Level: Main
Washrooms: 3
Building
Basement: Full
Heat Type: Forced Air
Heat Source: Gas
Exterior: Brick
Exterior: Stone
Water Supply: Municipal
Special Designation: Unknown
Parking
Driveway: Private
Garage Spaces: 2
Garage Type: Attached
Covered Parking Spaces: 4
Total Parking Spaces: 6
Fees
Tax Year: 2019
Tax Legal Description: Lot 30 Plan 65M4128 Subject To An Easement
Taxes: $5,500
Land
Cross Street: Highway 9 & 27
Municipality District: King
Fronting On: South
Pool: None
Sewer: Sewers
Lot Depth: 108 Feet
Lot Frontage: 41.99 Feet
Additional Media
- Virtual Tour: https://unbranded.youriguide.com/32_mapleton_mills_drive_schomberg_on
Rooms
Room details for 32 Mapleton Mills Drive, King
| Type | Dimensions | Description |
|---|---|---|
| Dining Main | 3.08 x 4.24 | Hardwood Floor, Porcelain Floor, Crown Moulding |
| Living Main | 3.72 x 4.69 | Hardwood Floor, Pot Lights, California Shutters |
| Family Main | 2.46 x 3.71 | Hardwood Floor, Fireplace, Combined W/Living |
| Kitchen Main | 4.30 x 5.82 | Centre Island, Eat-In Kitchen, W/O To Patio |
| Master 2nd | 5.18 x 5.76 | Hardwood Floor, 5 Pc Ensuite, W/I Closet |
| 2nd Br 2nd | 3.69 x 3.84 | Hardwood Floor, 5 Pc Bath, W/I Closet |
| 3rd Br 2nd | 3.35 x 3.70 | Hardwood Floor, W/I Closet |
| 4th Br 2nd | 3.23 x 3.93 | Hardwood Floor, Closet |
| XXXXXXXX | XXX XX, XXXX |
XXXX XXX XXXX |
$X,XXX,XXX |
| XXX XX, XXXX |
XXXXXX XXX XXXX |
$X,XXX,XXX | |
| XXXXXXXX | XXX XX, XXXX |
XXXXXXXX XXX XXXX |
|
| XXX XX, XXXX |
XXXXXX XXX XXXX |
$X,XXX,XXX | |
| XXXXXXXX | XXX XX, XXXX |
XXXXXXX XXX XXXX |
|
| XXX XX, XXXX |
XXXXXX XXX XXXX |
$XXX,XXX | |
| XXXXXXXX | XXX XX, XXXX |
XXXXXXX XXX XXXX |
|
| XXX XX, XXXX |
XXXXXX XXX XXXX |
$XXX,XXX |
| XXXXXXXX XXXX | XXX XX, XXXX | $1,200,000 XXX XXXX |
| XXXXXXXX XXXXXX | XXX XX, XXXX | $1,200,000 XXX XXXX |
| XXXXXXXX XXXXXXXX | XXX XX, XXXX | XXX XXXX |
| XXXXXXXX XXXXXX | XXX XX, XXXX | $1,175,000 XXX XXXX |
| XXXXXXXX XXXXXXX | XXX XX, XXXX | XXX XXXX |
| XXXXXXXX XXXXXX | XXX XX, XXXX | $998,888 XXX XXXX |
| XXXXXXXX XXXXXXX | XXX XX, XXXX | XXX XXXX |
| XXXXXXXX XXXXXX | XXX XX, XXXX | $998,888 XXX XXXX |

Schomberg Public School
Elementary: PublicSir William Osler Public School
Elementary: PublicKettleby Public School
Elementary: PublicTecumseth South Central Public School
Elementary: PublicSt Patrick Catholic Elementary School
Elementary: CatholicNobleton Public School
Elementary: PublicBradford Campus
Secondary: PublicHoly Trinity High School
Secondary: CatholicSt Thomas Aquinas Catholic Secondary School
Secondary: CatholicBradford District High School
Secondary: PublicHumberview Secondary School
Secondary: PublicSt. Michael Catholic Secondary School
Secondary: Catholic

