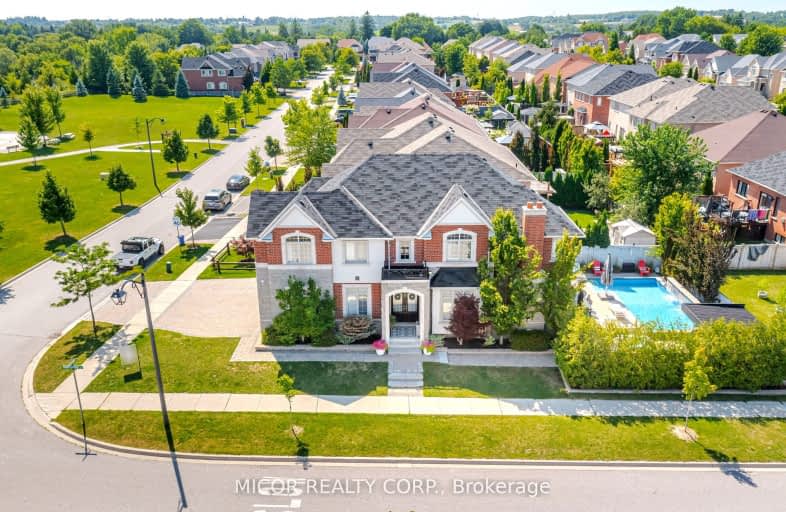Somewhat Walkable
- Some errands can be accomplished on foot.
51
/100
Somewhat Bikeable
- Most errands require a car.
33
/100

Schomberg Public School
Elementary: Public
1.02 km
Sir William Osler Public School
Elementary: Public
10.18 km
Kettleby Public School
Elementary: Public
7.87 km
Tecumseth South Central Public School
Elementary: Public
8.38 km
St Patrick Catholic Elementary School
Elementary: Catholic
0.95 km
Nobleton Public School
Elementary: Public
11.09 km
Bradford Campus
Secondary: Public
15.42 km
Holy Trinity High School
Secondary: Catholic
13.74 km
St Thomas Aquinas Catholic Secondary School
Secondary: Catholic
10.67 km
Bradford District High School
Secondary: Public
14.12 km
Humberview Secondary School
Secondary: Public
14.05 km
St. Michael Catholic Secondary School
Secondary: Catholic
13.91 km
-
Pottageville Park
King ON 5.58km -
Seneca Cook Parkette
Ontario 15.48km -
William Kennedy Park
Kennedy St (Corenr ridge Road), Aurora ON 15.57km
-
CIBC
549 Holland St W, Bradford ON L3Z 0C1 12.82km -
RBC Royal Bank
26 Holland St E, Bradford ON L3Z 2A9 15.05km -
RBC Royal Bank
12612 Hwy 50 (McEwan Drive West), Bolton ON L7E 1T6 16.57km


