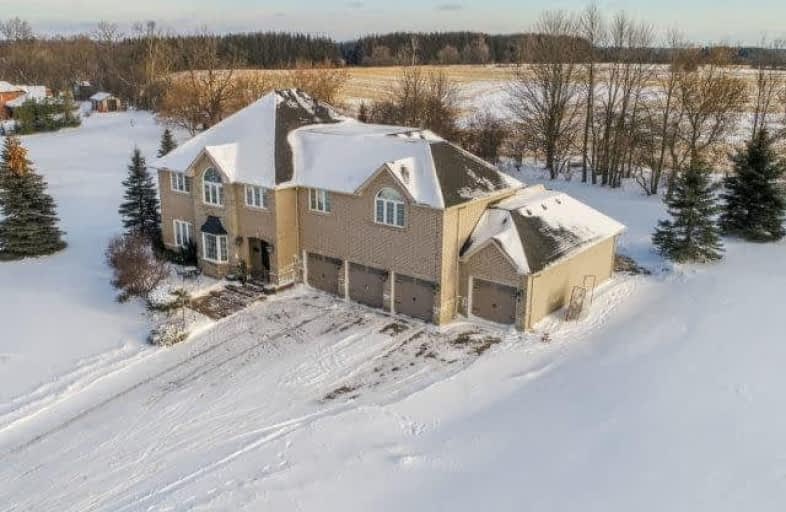Sold on Feb 28, 2018
Note: Property is not currently for sale or for rent.

-
Type: Detached
-
Style: 2-Storey
-
Size: 3500 sqft
-
Lot Size: 215.45 x 240.49 Feet
-
Age: 6-15 years
-
Taxes: $9,025 per year
-
Days on Site: 20 Days
-
Added: Sep 07, 2019 (2 weeks on market)
-
Updated:
-
Last Checked: 2 months ago
-
MLS®#: N4039036
-
Listed By: Re/max west signature realty inc., brokerage
Breathtaking 4300 Sq.Ft. Custom Built Estate Home On Premium 1-Acre Double Wide Lot In One Of Nobleton's Most Sought After Areas! Stunning Home With Quality Workmanship,Large Chef's Kitchen With Solid Cabinetry, Ss Appliances, Stone Tops,Porcelain Floors & W/O To Huge Deck & Hot Tub!, Gleaming Hardwood Floors,Custom Tray Ceiling,Pot Lights,Main Floor Den & Laundry Rm,Prof Finished Lower Level,Oversized 4.5 Car Garage,Multi Car Driveway And More! Must See!!
Extras
Home Has Great Layout And Can Suit 2 Families! 2-Master Bedrooms With En-Suites, Separate Walkout To Rooftop Deck, R/I Elevator, Large Mudroom, $$$ In Prof Landscaping, Stone Patio, Mature Trees, Outstanding Lot-Future Potential Severance**
Property Details
Facts for 33 Hawthorne Valley Road, King
Status
Days on Market: 20
Last Status: Sold
Sold Date: Feb 28, 2018
Closed Date: Jul 16, 2018
Expiry Date: Jun 30, 2018
Sold Price: $1,861,500
Unavailable Date: Feb 28, 2018
Input Date: Feb 08, 2018
Property
Status: Sale
Property Type: Detached
Style: 2-Storey
Size (sq ft): 3500
Age: 6-15
Area: King
Community: Nobleton
Availability Date: July/Tba
Inside
Bedrooms: 5
Bedrooms Plus: 1
Bathrooms: 6
Kitchens: 1
Rooms: 14
Den/Family Room: Yes
Air Conditioning: Central Air
Fireplace: Yes
Laundry Level: Main
Central Vacuum: Y
Washrooms: 6
Building
Basement: Finished
Heat Type: Forced Air
Heat Source: Gas
Exterior: Brick
Water Supply: Municipal
Special Designation: Unknown
Parking
Driveway: Private
Garage Spaces: 5
Garage Type: Attached
Covered Parking Spaces: 14
Total Parking Spaces: 14
Fees
Tax Year: 2017
Tax Legal Description: Lot 9 Plan 65M3656
Taxes: $9,025
Highlights
Feature: Golf
Feature: Park
Feature: Place Of Worship
Feature: Rec Centre
Feature: School
Land
Cross Street: King Rd / Hwy 27
Municipality District: King
Fronting On: West
Pool: None
Sewer: Septic
Lot Depth: 240.49 Feet
Lot Frontage: 215.45 Feet
Lot Irregularities: Approx 1 Acre - Irreg
Zoning: Residential
Additional Media
- Virtual Tour: http://unbranded.mediatours.ca/property/33-hawthorne-valley-road-nobleton/
Rooms
Room details for 33 Hawthorne Valley Road, King
| Type | Dimensions | Description |
|---|---|---|
| Living Main | 4.58 x 6.58 | Fireplace, Open Concept, Crown Moulding |
| Dining Main | 3.88 x 5.08 | Formal Rm, Hardwood Floor, Crown Moulding |
| Kitchen Main | 3.03 x 4.83 | Granite Counter, Breakfast Bar, Stainless Steel Appl |
| Breakfast Main | 3.48 x 4.83 | Eat-In Kitchen, Pantry, W/O To Deck |
| Family Main | 4.18 x 5.58 | Fireplace, Hardwood Floor, Open Concept |
| Den Main | 2.88 x 3.83 | Hardwood Floor, Family Size Kitchen, Separate Rm |
| Master 2nd | 4.08 x 5.98 | 5 Pc Ensuite, W/I Closet, Hardwood Floor |
| Master 2nd | 3.03 x 6.03 | 3 Pc Ensuite, W/I Closet, Hardwood Floor |
| Sitting 2nd | 3.03 x 11.08 | W/O To Balcony, Hardwood Floor |
| 3rd Br 2nd | 3.48 x 4.33 | Semi Ensuite, Hardwood Floor, Closet |
| 4th Br 2nd | 3.88 x 4.28 | Semi Ensuite, Hardwood Floor, Closet |
| 5th Br 2nd | 3.33 x 4.73 | 4 Pc Ensuite, Hardwood Floor, Closet |
| XXXXXXXX | XXX XX, XXXX |
XXXX XXX XXXX |
$X,XXX,XXX |
| XXX XX, XXXX |
XXXXXX XXX XXXX |
$X,XXX,XXX | |
| XXXXXXXX | XXX XX, XXXX |
XXXXXXX XXX XXXX |
|
| XXX XX, XXXX |
XXXXXX XXX XXXX |
$X,XXX,XXX | |
| XXXXXXXX | XXX XX, XXXX |
XXXXXXX XXX XXXX |
|
| XXX XX, XXXX |
XXXXXX XXX XXXX |
$X,XXX,XXX | |
| XXXXXXXX | XXX XX, XXXX |
XXXXXXX XXX XXXX |
|
| XXX XX, XXXX |
XXXXXX XXX XXXX |
$X,XXX,XXX | |
| XXXXXXXX | XXX XX, XXXX |
XXXXXXX XXX XXXX |
|
| XXX XX, XXXX |
XXXXXX XXX XXXX |
$X,XXX,XXX | |
| XXXXXXXX | XXX XX, XXXX |
XXXXXXX XXX XXXX |
|
| XXX XX, XXXX |
XXXXXX XXX XXXX |
$X,XXX,XXX | |
| XXXXXXXX | XXX XX, XXXX |
XXXXXXX XXX XXXX |
|
| XXX XX, XXXX |
XXXXXX XXX XXXX |
$X,XXX,XXX |
| XXXXXXXX XXXX | XXX XX, XXXX | $1,861,500 XXX XXXX |
| XXXXXXXX XXXXXX | XXX XX, XXXX | $1,898,000 XXX XXXX |
| XXXXXXXX XXXXXXX | XXX XX, XXXX | XXX XXXX |
| XXXXXXXX XXXXXX | XXX XX, XXXX | $2,175,000 XXX XXXX |
| XXXXXXXX XXXXXXX | XXX XX, XXXX | XXX XXXX |
| XXXXXXXX XXXXXX | XXX XX, XXXX | $2,300,000 XXX XXXX |
| XXXXXXXX XXXXXXX | XXX XX, XXXX | XXX XXXX |
| XXXXXXXX XXXXXX | XXX XX, XXXX | $2,280,000 XXX XXXX |
| XXXXXXXX XXXXXXX | XXX XX, XXXX | XXX XXXX |
| XXXXXXXX XXXXXX | XXX XX, XXXX | $1,999,900 XXX XXXX |
| XXXXXXXX XXXXXXX | XXX XX, XXXX | XXX XXXX |
| XXXXXXXX XXXXXX | XXX XX, XXXX | $2,499,900 XXX XXXX |
| XXXXXXXX XXXXXXX | XXX XX, XXXX | XXX XXXX |
| XXXXXXXX XXXXXX | XXX XX, XXXX | $2,499,900 XXX XXXX |

Pope Francis Catholic Elementary School
Elementary: CatholicÉcole élémentaire La Fontaine
Elementary: PublicNobleton Public School
Elementary: PublicKleinburg Public School
Elementary: PublicSt Mary Catholic Elementary School
Elementary: CatholicSt Padre Pio Catholic Elementary School
Elementary: CatholicSt Luke Catholic Learning Centre
Secondary: CatholicTommy Douglas Secondary School
Secondary: PublicHumberview Secondary School
Secondary: PublicSt. Michael Catholic Secondary School
Secondary: CatholicSt Jean de Brebeuf Catholic High School
Secondary: CatholicEmily Carr Secondary School
Secondary: Public

