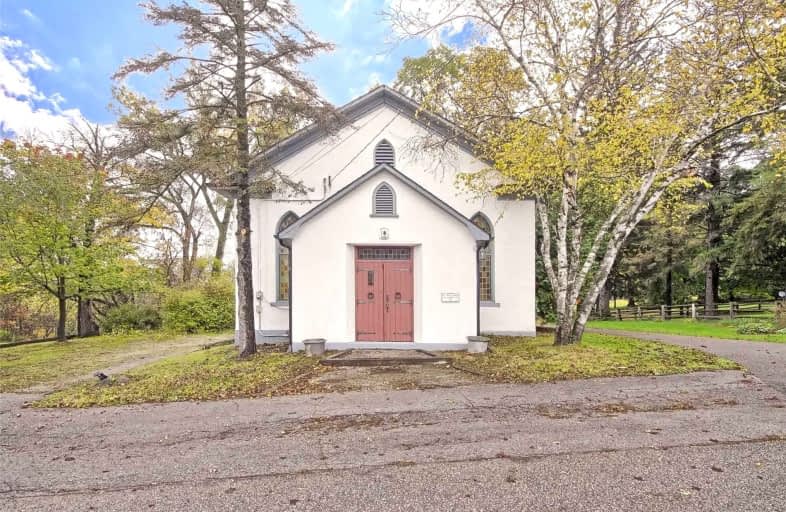Sold on Nov 09, 2021
Note: Property is not currently for sale or for rent.

-
Type: Detached
-
Style: 1 1/2 Storey
-
Lot Size: 79.86 x 134 Feet
-
Age: No Data
-
Taxes: $4,041 per year
-
Days on Site: 8 Days
-
Added: Nov 01, 2021 (1 week on market)
-
Updated:
-
Last Checked: 2 months ago
-
MLS®#: N5419155
-
Listed By: Right at home realty inc., brokerage
Welcome To Historical Hamlet Of Kettleby Nested In Multimillion Dollar Highly Desirable Community. Excellent Development Potential For Renovators & Builders To Create A Unique Custom Built Home That Would Allow To Keep The Integrity Of This Historic Property And Mix It With Modern Luxury Experience. Impressive Open To Above Interior With Victorian Style Mosaic Stained Glass Windows Wrapped Around. Lot Is Backing To The Lush Green Space Of Neighbourhood Forest
Extras
Property Is Being Sold In As-Is Condition .
Property Details
Facts for 332 Kettleby Road, King
Status
Days on Market: 8
Last Status: Sold
Sold Date: Nov 09, 2021
Closed Date: Dec 08, 2021
Expiry Date: Jan 31, 2022
Sold Price: $992,000
Unavailable Date: Nov 09, 2021
Input Date: Nov 01, 2021
Prior LSC: Sold
Property
Status: Sale
Property Type: Detached
Style: 1 1/2 Storey
Area: King
Community: Rural King
Availability Date: Immed. Tba
Inside
Rooms: 4
Den/Family Room: No
Air Conditioning: None
Fireplace: No
Building
Basement: Crawl Space
Heat Type: Forced Air
Heat Source: Oil
Exterior: Brick
Exterior: Stucco/Plaster
Water Supply: Well
Special Designation: Unknown
Parking
Driveway: Private
Garage Type: None
Covered Parking Spaces: 4
Total Parking Spaces: 4
Fees
Tax Year: 2021
Tax Legal Description: Pt Lt 29 Con 4 King As In R208757; King
Taxes: $4,041
Highlights
Feature: Park
Feature: Ravine
Feature: School Bus Route
Feature: Wooded/Treed
Land
Cross Street: Keele And Kettleby R
Municipality District: King
Fronting On: North
Pool: None
Sewer: Septic
Lot Depth: 134 Feet
Lot Frontage: 79.86 Feet
Additional Media
- Virtual Tour: https://tours.panapix.com/idx/559301
Rooms
Room details for 332 Kettleby Road, King
| Type | Dimensions | Description |
|---|---|---|
| Foyer Ground | - | Double Doors, Window, Separate Rm |
| Great Rm Ground | - | Open Concept, Large Window, Double Doors |
| Rec Ground | - | Separate Rm, W/O To Deck, Window |
| Loft Upper | - | Combined W/Great Rm, Open Concept |
| XXXXXXXX | XXX XX, XXXX |
XXXX XXX XXXX |
$XXX,XXX |
| XXX XX, XXXX |
XXXXXX XXX XXXX |
$XXX,XXX | |
| XXXXXXXX | XXX XX, XXXX |
XXXX XXX XXXX |
$XXX,XXX |
| XXX XX, XXXX |
XXXXXX XXX XXXX |
$XXX,XXX | |
| XXXXXXXX | XXX XX, XXXX |
XXXXXXX XXX XXXX |
|
| XXX XX, XXXX |
XXXXXX XXX XXXX |
$XXX,XXX |
| XXXXXXXX XXXX | XXX XX, XXXX | $992,000 XXX XXXX |
| XXXXXXXX XXXXXX | XXX XX, XXXX | $999,000 XXX XXXX |
| XXXXXXXX XXXX | XXX XX, XXXX | $690,000 XXX XXXX |
| XXXXXXXX XXXXXX | XXX XX, XXXX | $749,000 XXX XXXX |
| XXXXXXXX XXXXXXX | XXX XX, XXXX | XXX XXXX |
| XXXXXXXX XXXXXX | XXX XX, XXXX | $800,000 XXX XXXX |

Kettleby Public School
Elementary: PublicSt Nicholas Catholic Elementary School
Elementary: CatholicCrossland Public School
Elementary: PublicTerry Fox Public School
Elementary: PublicAlexander Muir Public School
Elementary: PublicClearmeadow Public School
Elementary: PublicÉSC Renaissance
Secondary: CatholicHoly Trinity High School
Secondary: CatholicDr G W Williams Secondary School
Secondary: PublicKing City Secondary School
Secondary: PublicAurora High School
Secondary: PublicSir William Mulock Secondary School
Secondary: Public

