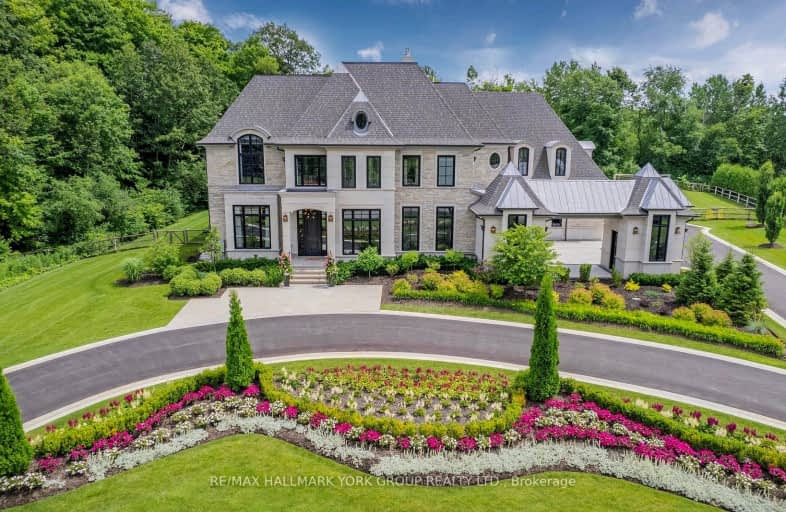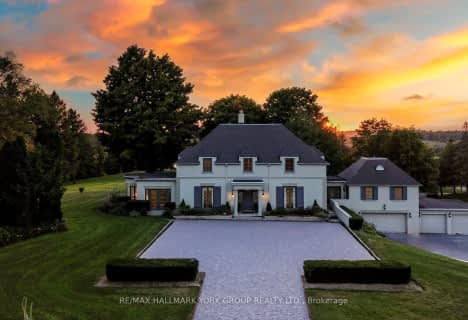Car-Dependent
- Almost all errands require a car.
1
/100
Somewhat Bikeable
- Almost all errands require a car.
20
/100

ÉIC Renaissance
Elementary: Catholic
1.72 km
Light of Christ Catholic Elementary School
Elementary: Catholic
1.55 km
Regency Acres Public School
Elementary: Public
2.94 km
Highview Public School
Elementary: Public
1.81 km
St Joseph Catholic Elementary School
Elementary: Catholic
2.92 km
Our Lady of Hope Catholic Elementary School
Elementary: Catholic
2.46 km
ACCESS Program
Secondary: Public
3.93 km
ÉSC Renaissance
Secondary: Catholic
1.74 km
Dr G W Williams Secondary School
Secondary: Public
4.26 km
King City Secondary School
Secondary: Public
4.14 km
Aurora High School
Secondary: Public
3.74 km
Cardinal Carter Catholic Secondary School
Secondary: Catholic
2.95 km
-
Lake Wilcox Park
Sunset Beach Rd, Richmond Hill ON 6.2km -
Meander Park
Richmond Hill ON 6.37km -
Mill Pond Park
262 Mill St (at Trench St), Richmond Hill ON 10.83km
-
TD Bank Financial Group
13337 Yonge St (at Worthington Ave), Richmond Hill ON L4E 3L3 4.01km -
TD Canada Trust ATM
2200 King Rd (Keele Street), King City ON L7B 1L3 4.42km -
Meridian Credit Union ATM
297 Wellington St E, Aurora ON L4G 6K9 5.8km



