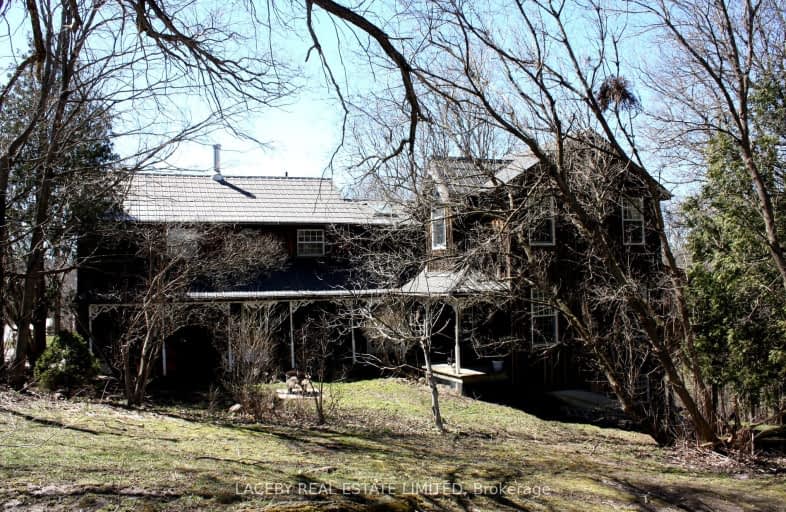Car-Dependent
- Almost all errands require a car.
Somewhat Bikeable
- Almost all errands require a car.

Kettleby Public School
Elementary: PublicSt Nicholas Catholic Elementary School
Elementary: CatholicCrossland Public School
Elementary: PublicTerry Fox Public School
Elementary: PublicAlexander Muir Public School
Elementary: PublicClearmeadow Public School
Elementary: PublicÉSC Renaissance
Secondary: CatholicHoly Trinity High School
Secondary: CatholicDr G W Williams Secondary School
Secondary: PublicKing City Secondary School
Secondary: PublicAurora High School
Secondary: PublicSir William Mulock Secondary School
Secondary: Public-
Snowball Corners Snack Bar
1494 Wellington Street W, Unit 2, King, ON L7B 1K5 4.19km -
Shoeless Joe's Sports Grill - Aurora
2 Orchard Heights Blvd, Aurora, ON L4G 3W3 7.12km -
Bar97 Sports Bar and Grill
16640 Yonge Street, Newmarket, ON L3X 2N8 7.41km
-
Pine Farms Orchard
2700 16th Side Road, King City, ON L7B 1A3 5.37km -
Pathways To Perennials
4681 Lloydtown Aurora Road, King, ON L7B 0E3 5.71km -
Yours Conveniently
69 McLeod Drive, Aurora, ON L4G 5C1 5.92km
-
Care Drugs
24 Orchard Heights Boulevard, Aurora, ON L4G 6T5 7.26km -
Metro Pharmacy
16640 Yonge Street, Unit 1, Newmarket, ON L3X 2N8 7.31km -
Shoppers Drug Mart
15408 Yonge Street, Aurora, ON L4G 1N9 7.43km
-
The Bistro at Redcrest
17700 Keele Street, King, ON L7B 0G7 3.76km -
Bento Sushi
50 Main Street E, New Tecumseth, ON L0G 1A0 19.14km -
Pine Farms Orchard
2700 16th Side Road, King City, ON L7B 1A3 5.37km
-
Upper Canada Mall
17600 Yonge Street, Newmarket, ON L3Y 4Z1 8.36km -
Dollarama
16640 Yonge Street, RioCentre, Newmarket, ON L3Y 4V8 7.3km -
Vasken Jewellers
16850 Yoonge Street, Unit 101, Newmarket, ON L3Y 0A3 7.57km
-
Country Apple Orchard Farm
3105 16th Sideroad, King City, ON L7B 1A3 5.67km -
Centra Food Market
24 Orchard Heights Boulevard, Unit 104, Aurora, ON L4G 6S8 7.13km -
Metro
16640 Yonge Street, Unit 1, Newmarket, ON L3X 2N8 7.31km
-
Lcbo
15830 Bayview Avenue, Aurora, ON L4G 7Y3 9.26km -
LCBO
94 First Commerce Drive, Aurora, ON L4G 0H5 11.66km -
The Beer Store
1100 Davis Drive, Newmarket, ON L3Y 8W8 12.17km
-
Tristar Mechanical Services
Dufferin Street, Suite 2, Newmarket, ON L3Y 4V9 8.52km -
McAlpine Ford Lincoln Mercury
15815 Yonge Street, Aurora, ON L4G 1P4 7.4km -
Gravina Plumbing
11 Springburn Cres, Aurora, ON L4G 3P4 7.68km
-
Cineplex Odeon Aurora
15460 Bayview Avenue, Aurora, ON L4G 7J1 9.17km -
Silver City - Main Concession
18195 Yonge Street, East Gwillimbury, ON L9N 0H9 9.44km -
SilverCity Newmarket Cinemas & XSCAPE
18195 Yonge Street, East Gwillimbury, ON L9N 0H9 9.44km
-
Aurora Public Library
15145 Yonge Street, Aurora, ON L4G 1M1 7.77km -
Newmarket Public Library
438 Park Aveniue, Newmarket, ON L3Y 1W1 9.58km -
Richmond Hill Public Library - Oak Ridges Library
34 Regatta Avenue, Richmond Hill, ON L4E 4R1 10.59km
-
Southlake Regional Health Centre
596 Davis Drive, Newmarket, ON L3Y 2P9 10.49km -
404 Veterinary Referral and Emergency Hospital
510 Harry Walker Parkway S, Newmarket, ON L3Y 0B3 11.98km -
Mackenzie Health
10 Trench Street, Richmond Hill, ON L4C 4Z3 17.92km
-
Taylor Park
6th Line, Bradford ON 10.26km -
Pine Farm Park
Ashfield Dr, Richmond Hill ON 10.8km -
Isabella Park
Bradford West Gwillimbury ON 12.25km
-
TD Bank Financial Group
16655 Yonge St (at Mulock Dr.), Newmarket ON L3X 1V6 7.52km -
TD Bank Financial Group
14845 Yonge St (Dunning ave), Aurora ON L4G 6H8 8.11km -
Scotiabank
17900 Yonge St, Newmarket ON L3Y 8S1 8.69km



