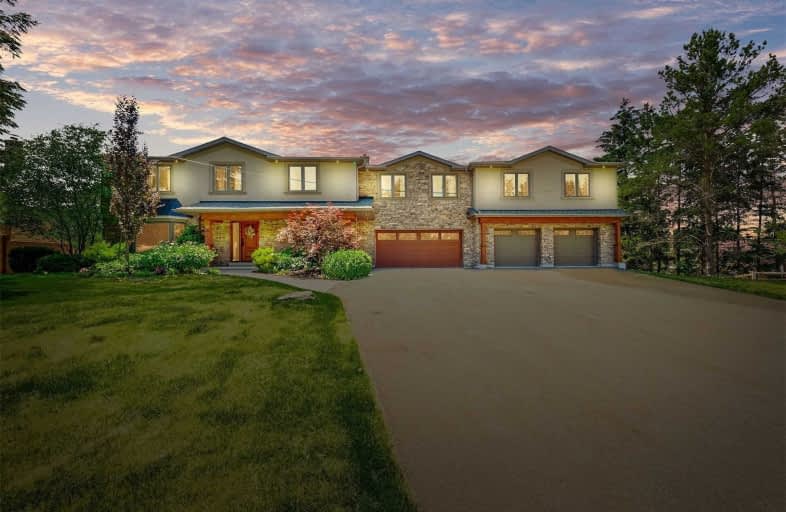Sold on Aug 02, 2020
Note: Property is not currently for sale or for rent.

-
Type: Detached
-
Style: 2-Storey
-
Lot Size: 115 x 194.33 Feet
-
Age: 31-50 years
-
Taxes: $5,558 per year
-
Days on Site: 41 Days
-
Added: Jun 22, 2020 (1 month on market)
-
Updated:
-
Last Checked: 2 months ago
-
MLS®#: N4802244
-
Listed By: Royal lepage citizen realty, brokerage
One Of A Kind Property, In A Beautiful Quiet Neighborhood. This Home Is Loaded With Features. Steps To Schools, Parks, Ravine, Community Centre & Downtown Schomberg. Heated Drive/Walkway, Gorgeous Cabana With Separate Electrical Heating, Beautiful 3 Season Sun Room With 2 Entrances, Private Garage Entry Loft With Separate Electrical Heating + A/C & Balcony, Fin Bsmt With 2 Walk Outs, Concrete Decks, 20X40 Pool, See Feature Sheet For More!
Extras
Includes: 6 Fridges, Freezer In Cabana, Outdoor Gr Level Furniture, Bar Chairs, Wicker Patio Furniture Set, Pizza Oven, 8 Burner Napoleon Bbq In Cabana, All Furniture In Master Bdrm. See Inclusions Sheet For More.
Property Details
Facts for 36 Brownsville Court, King
Status
Days on Market: 41
Last Status: Sold
Sold Date: Aug 02, 2020
Closed Date: Sep 01, 2020
Expiry Date: Dec 22, 2020
Sold Price: $1,765,000
Unavailable Date: Aug 02, 2020
Input Date: Jun 22, 2020
Property
Status: Sale
Property Type: Detached
Style: 2-Storey
Age: 31-50
Area: King
Community: Schomberg
Availability Date: Tbd
Inside
Bedrooms: 4
Bedrooms Plus: 1
Bathrooms: 6
Kitchens: 2
Rooms: 13
Den/Family Room: Yes
Air Conditioning: Central Air
Fireplace: Yes
Laundry Level: Main
Central Vacuum: Y
Washrooms: 6
Utilities
Electricity: Yes
Gas: Yes
Building
Basement: Fin W/O
Heat Type: Forced Air
Heat Source: Gas
Exterior: Stone
Exterior: Stucco/Plaster
Water Supply: Municipal
Special Designation: Unknown
Parking
Driveway: Private
Garage Spaces: 4
Garage Type: Attached
Covered Parking Spaces: 12
Total Parking Spaces: 16
Fees
Tax Year: 2019
Tax Legal Description: Pcl 23-1 Sec M25; Lt 23 Pl M25; Township Of King
Taxes: $5,558
Highlights
Feature: Cul De Sac
Land
Cross Street: Hwy 9 & Hwy 27
Municipality District: King
Fronting On: East
Parcel Number: 033960028
Pool: Inground
Sewer: Sewers
Lot Depth: 194.33 Feet
Lot Frontage: 115 Feet
Acres: < .50
Zoning: Single Family Re
Additional Media
- Virtual Tour: http://tours.vision360tours.ca/36-brownsville-court-schomberg/
Rooms
Room details for 36 Brownsville Court, King
| Type | Dimensions | Description |
|---|---|---|
| Kitchen Main | 3.38 x 4.90 | W/O To Sunroom, Tile Floor, Centre Island |
| Breakfast Main | 3.59 x 3.16 | W/O To Sunroom, Tile Floor, Open Concept |
| Living Main | 4.99 x 6.62 | Fireplace, Hardwood Floor, Window |
| Family Main | 4.63 x 4.75 | Large Window, Hardwood Floor, Open Concept |
| Sunroom Main | 3.84 x 7.80 | Concrete Floor |
| Master 2nd | 6.12 x 6.49 | 4 Pc Ensuite, Fireplace |
| 2nd Br 2nd | 5.21 x 3.56 | 2 Pc Bath, Hardwood Floor, Window |
| 3rd Br 2nd | 3.38 x 3.56 | Hardwood Floor, Window |
| 4th Br Bsmt | 5.18 x 3.08 | W/O To Yard, Tile Floor |
| Office Bsmt | 3.53 x 4.26 | Tile Floor, Open Concept |
| Loft 2nd | 4.38 x 6.43 | 3 Pc Bath, Open Concept |
| Other | 6.55 x 5.60 | 2 Pc Bath, W/O To Yard |
| XXXXXXXX | XXX XX, XXXX |
XXXX XXX XXXX |
$X,XXX,XXX |
| XXX XX, XXXX |
XXXXXX XXX XXXX |
$X,XXX,XXX |
| XXXXXXXX XXXX | XXX XX, XXXX | $1,765,000 XXX XXXX |
| XXXXXXXX XXXXXX | XXX XX, XXXX | $1,888,000 XXX XXXX |

Schomberg Public School
Elementary: PublicSir William Osler Public School
Elementary: PublicKettleby Public School
Elementary: PublicTecumseth South Central Public School
Elementary: PublicSt Patrick Catholic Elementary School
Elementary: CatholicNobleton Public School
Elementary: PublicBradford Campus
Secondary: PublicHoly Trinity High School
Secondary: CatholicSt Thomas Aquinas Catholic Secondary School
Secondary: CatholicBradford District High School
Secondary: PublicHumberview Secondary School
Secondary: PublicSt. Michael Catholic Secondary School
Secondary: Catholic

