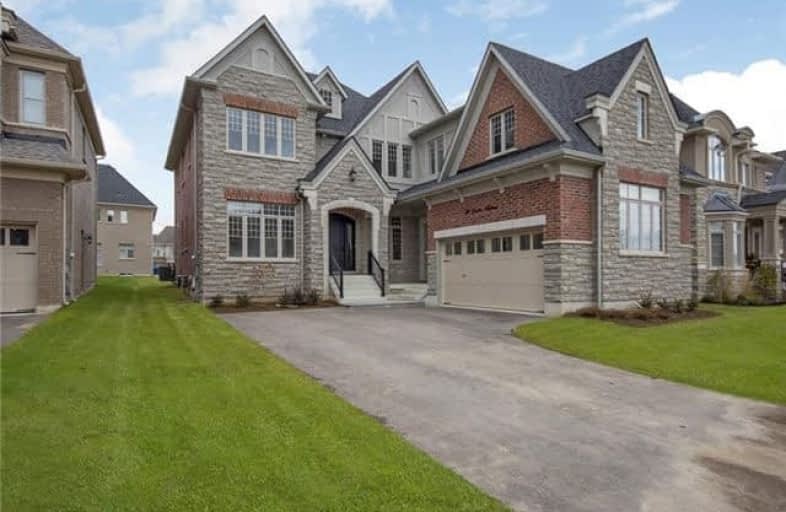
Pope Francis Catholic Elementary School
Elementary: Catholic
7.18 km
Nobleton Public School
Elementary: Public
1.66 km
Kleinburg Public School
Elementary: Public
6.47 km
St John the Baptist Elementary School
Elementary: Catholic
5.12 km
St Mary Catholic Elementary School
Elementary: Catholic
1.72 km
Allan Drive Middle School
Elementary: Public
5.32 km
Tommy Douglas Secondary School
Secondary: Public
9.15 km
Humberview Secondary School
Secondary: Public
6.39 km
St. Michael Catholic Secondary School
Secondary: Catholic
7.56 km
Cardinal Ambrozic Catholic Secondary School
Secondary: Catholic
12.07 km
Emily Carr Secondary School
Secondary: Public
10.04 km
Castlebrooke SS Secondary School
Secondary: Public
12.38 km




