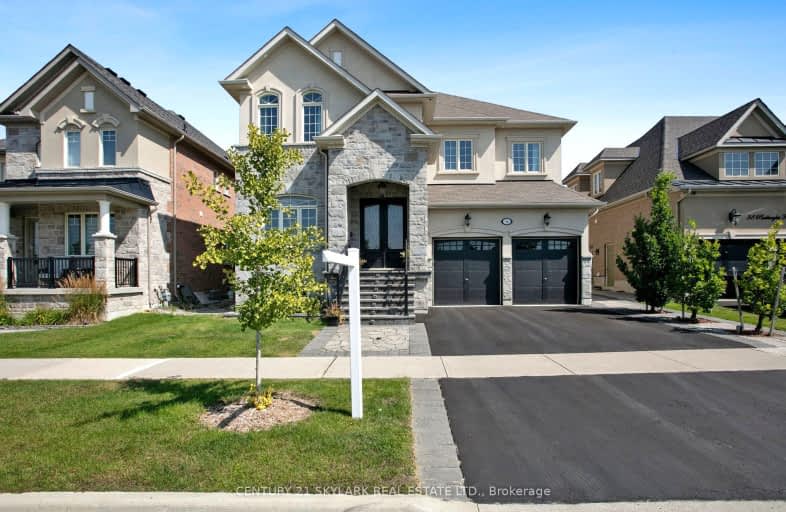Car-Dependent
- Most errands require a car.
42
/100
Somewhat Bikeable
- Most errands require a car.
34
/100

École élémentaire La Fontaine
Elementary: Public
8.96 km
Nobleton Public School
Elementary: Public
1.34 km
Kleinburg Public School
Elementary: Public
8.14 km
St John the Baptist Elementary School
Elementary: Catholic
6.96 km
St Mary Catholic Elementary School
Elementary: Catholic
0.60 km
Allan Drive Middle School
Elementary: Public
6.94 km
Tommy Douglas Secondary School
Secondary: Public
9.97 km
Humberview Secondary School
Secondary: Public
7.63 km
St. Michael Catholic Secondary School
Secondary: Catholic
8.60 km
Cardinal Ambrozic Catholic Secondary School
Secondary: Catholic
14.19 km
St Jean de Brebeuf Catholic High School
Secondary: Catholic
11.20 km
Emily Carr Secondary School
Secondary: Public
11.49 km
-
Matthew Park
1 Villa Royale Ave (Davos Road and Fossil Hill Road), Woodbridge ON L4H 2Z7 10.89km -
Boyd Conservation Area
8739 Islington Ave, Vaughan ON L4L 0J5 14.46km -
Belair Way Park
ON 14.56km
-
RBC Royal Bank
12612 Hwy 50 (McEwan Drive West), Bolton ON L7E 1T6 7.78km -
BMO Bank of Montreal
3737 Major MacKenzie Rd (at Weston Rd.), Vaughan ON L4H 0A2 10.37km -
Scotiabank
9930 Dufferin St, Vaughan ON L6A 4K5 14.21km



