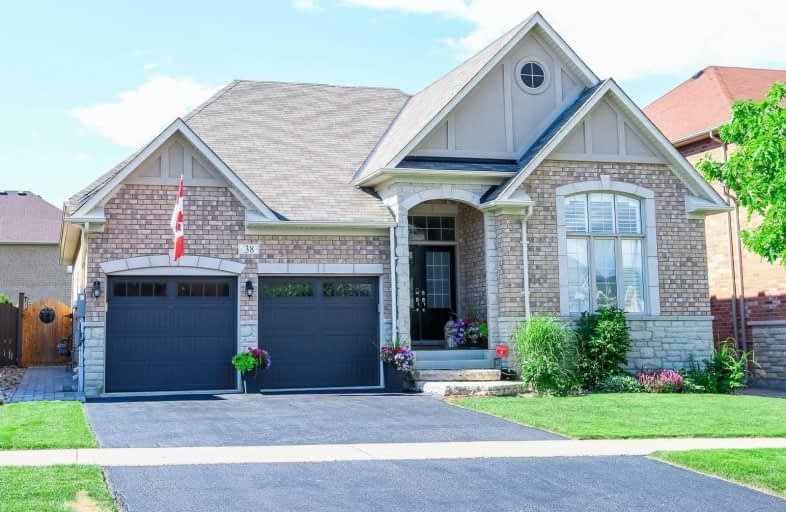Sold on Aug 21, 2020
Note: Property is not currently for sale or for rent.

-
Type: Detached
-
Style: Bungalow
-
Size: 1500 sqft
-
Lot Size: 49.87 x 104.99 Feet
-
Age: 6-15 years
-
Taxes: $4,918 per year
-
Days on Site: 52 Days
-
Added: Jun 30, 2020 (1 month on market)
-
Updated:
-
Last Checked: 1 month ago
-
MLS®#: N4811994
-
Listed By: Re/max west realty inc., brokerage
Stunning Bungalow With Countless Upgrades: Kitchen W S/S Appliances, Granite & Huge Island* 1549Sqft Main Flr 9' Ceilings* Gleaming Porcelain & Hardwood Throughout* Open Concept With W/O To Amazing Fully Fenced Pool Sized Yard* Great For Entertaining* Master W/Brand New Ensuite* Main Flr Laundry W Garage Access* Fully Finished Bsmt Rec W/3 Piece Bath, 2 Bedrooms & Rough-In Kitchen* 2019 Garage Doors* Move-In & Enjoy!* Walk To Main Street*
Extras
All Elfs* All Window Cvrgs,California Shutters& Blinds**S/S Fridge,Stove,Microfan,D/W; Washer, Dryer; Central Vac; A/C; Water Softener;Egdos; Camera. Exclude:Play Structure*Walk To Park, Shops, Restaurants* W/In Bus Zone For Catholic & P.S!
Property Details
Facts for 38 Ben Boy Avenue, King
Status
Days on Market: 52
Last Status: Sold
Sold Date: Aug 21, 2020
Closed Date: Oct 15, 2020
Expiry Date: Dec 30, 2020
Sold Price: $1,117,000
Unavailable Date: Aug 21, 2020
Input Date: Jun 30, 2020
Property
Status: Sale
Property Type: Detached
Style: Bungalow
Size (sq ft): 1500
Age: 6-15
Area: King
Community: Schomberg
Availability Date: 30-60 Days Tba
Inside
Bedrooms: 3
Bedrooms Plus: 2
Bathrooms: 3
Kitchens: 1
Rooms: 7
Den/Family Room: Yes
Air Conditioning: Central Air
Fireplace: Yes
Laundry Level: Main
Central Vacuum: Y
Washrooms: 3
Building
Basement: Finished
Heat Type: Forced Air
Heat Source: Gas
Exterior: Brick
Exterior: Stone
Water Supply: Municipal
Special Designation: Unknown
Parking
Driveway: Pvt Double
Garage Spaces: 2
Garage Type: Built-In
Covered Parking Spaces: 4
Total Parking Spaces: 6
Fees
Tax Year: 2020
Tax Legal Description: Lot 35 Plan 65M4148(Cont In Broker)
Taxes: $4,918
Highlights
Feature: Fenced Yard
Feature: Park
Feature: Rec Centre
Feature: School
Feature: School Bus Route
Land
Cross Street: Hwy 9 & Main St
Municipality District: King
Fronting On: North
Pool: None
Sewer: Sewers
Lot Depth: 104.99 Feet
Lot Frontage: 49.87 Feet
Additional Media
- Virtual Tour: https://player.vimeo.com/video/433856245
Rooms
Room details for 38 Ben Boy Avenue, King
| Type | Dimensions | Description |
|---|---|---|
| Great Rm Main | 4.50 x 4.30 | Hardwood Floor, Combined W/Dining, Fireplace |
| Dining Main | 3.80 x 3.90 | Hardwood Floor, Open Concept, Pot Lights |
| Kitchen Main | 2.70 x 5.10 | Porcelain Floor, Centre Island, Stainless Steel Appl |
| Master Main | 4.40 x 3.60 | Hardwood Floor, W/I Closet, 4 Pc Ensuite |
| 2nd Br Main | 3.00 x 3.60 | Hardwood Floor, Vaulted Ceiling, California Shutters |
| 3rd Br Main | 3.00 x 3.90 | Hardwood Floor, Closet, Window |
| Laundry Main | 3.60 x 1.80 | W/O To Garage, Laundry Sink, California Shutters |
| Media/Ent Bsmt | 5.50 x 7.60 | Hardwood Floor, Open Concept, Pot Lights |
| Rec Bsmt | 5.10 x 4.90 | Ceramic Floor, Open Concept, Pot Lights |
| 4th Br Bsmt | 4.40 x 4.40 | Hardwood Floor, Closet, Pot Lights |
| 5th Br Bsmt | 3.40 x 4.90 | Hardwood Floor, Closet, 4 Pc Bath |

| XXXXXXXX | XXX XX, XXXX |
XXXX XXX XXXX |
$X,XXX,XXX |
| XXX XX, XXXX |
XXXXXX XXX XXXX |
$X,XXX,XXX | |
| XXXXXXXX | XXX XX, XXXX |
XXXX XXX XXXX |
$XXX,XXX |
| XXX XX, XXXX |
XXXXXX XXX XXXX |
$XXX,XXX | |
| XXXXXXXX | XXX XX, XXXX |
XXXXXXX XXX XXXX |
|
| XXX XX, XXXX |
XXXXXX XXX XXXX |
$XXX,XXX | |
| XXXXXXXX | XXX XX, XXXX |
XXXXXXX XXX XXXX |
|
| XXX XX, XXXX |
XXXXXX XXX XXXX |
$XXX,XXX | |
| XXXXXXXX | XXX XX, XXXX |
XXXXXXX XXX XXXX |
|
| XXX XX, XXXX |
XXXXXX XXX XXXX |
$XXX,XXX | |
| XXXXXXXX | XXX XX, XXXX |
XXXX XXX XXXX |
$XXX,XXX |
| XXX XX, XXXX |
XXXXXX XXX XXXX |
$XXX,XXX |
| XXXXXXXX XXXX | XXX XX, XXXX | $1,117,000 XXX XXXX |
| XXXXXXXX XXXXXX | XXX XX, XXXX | $1,139,900 XXX XXXX |
| XXXXXXXX XXXX | XXX XX, XXXX | $975,000 XXX XXXX |
| XXXXXXXX XXXXXX | XXX XX, XXXX | $998,000 XXX XXXX |
| XXXXXXXX XXXXXXX | XXX XX, XXXX | XXX XXXX |
| XXXXXXXX XXXXXX | XXX XX, XXXX | $998,000 XXX XXXX |
| XXXXXXXX XXXXXXX | XXX XX, XXXX | XXX XXXX |
| XXXXXXXX XXXXXX | XXX XX, XXXX | $988,000 XXX XXXX |
| XXXXXXXX XXXXXXX | XXX XX, XXXX | XXX XXXX |
| XXXXXXXX XXXXXX | XXX XX, XXXX | $888,000 XXX XXXX |
| XXXXXXXX XXXX | XXX XX, XXXX | $805,000 XXX XXXX |
| XXXXXXXX XXXXXX | XXX XX, XXXX | $815,500 XXX XXXX |

Schomberg Public School
Elementary: PublicSir William Osler Public School
Elementary: PublicKettleby Public School
Elementary: PublicTecumseth South Central Public School
Elementary: PublicSt Patrick Catholic Elementary School
Elementary: CatholicNobleton Public School
Elementary: PublicBradford Campus
Secondary: PublicHoly Trinity High School
Secondary: CatholicSt Thomas Aquinas Catholic Secondary School
Secondary: CatholicBradford District High School
Secondary: PublicHumberview Secondary School
Secondary: PublicSt. Michael Catholic Secondary School
Secondary: Catholic- 4 bath
- 3 bed
73 Dr. Jones Drive, King, Ontario • L0G 1T0 • Schomberg



