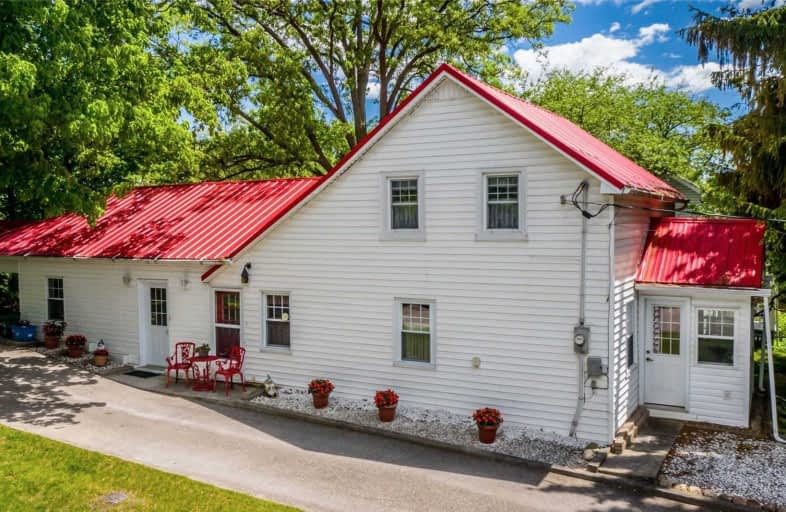Sold on Jun 07, 2020
Note: Property is not currently for sale or for rent.

-
Type: Detached
-
Style: 1 1/2 Storey
-
Size: 1500 sqft
-
Lot Size: 61.13 x 268.41 Feet
-
Age: 100+ years
-
Taxes: $3,940 per year
-
Days on Site: 4 Days
-
Added: Jun 03, 2020 (4 days on market)
-
Updated:
-
Last Checked: 2 months ago
-
MLS®#: N4778976
-
Listed By: Re/max hallmark york group realty ltd., brokerage
The Convenience & Charm Of Main St W/ Privacy & Tranquility | This Home's Stunning Surroundings Are A Wildlife Enthusiast's Dream W/ The Dufferin Marsh At The Rear Of The Property You'll See Fox, Geese & Turtles | This Circa 1860 Home Has A Quaint Country Kitch & Unique 1651 Sq Ft Floor Plan With Many Options For It's Use | The Addition (12 Yrs) Can Act As A Main Flr Bedrm, Granny Flat Or Home Office W/ Bathrm, In-Floor Heating, Wheelchair Acess & Sep Entr |
Extras
The Front Liv Rm Could Also Easily Act As A Home Office W/ It's Own Front Entr | Need More Space-Build Up & Get Sensational Views | Barn Has Local Historical Significance | Wind & Doors 13 Yrs, Roof 12 Yrs, 3 Season Sun Rm 8 Yrs, Furn 8 Yrs
Property Details
Facts for 380A Main Street, King
Status
Days on Market: 4
Last Status: Sold
Sold Date: Jun 07, 2020
Closed Date: Sep 01, 2020
Expiry Date: Nov 30, 2020
Sold Price: $605,000
Unavailable Date: Jun 07, 2020
Input Date: Jun 03, 2020
Property
Status: Sale
Property Type: Detached
Style: 1 1/2 Storey
Size (sq ft): 1500
Age: 100+
Area: King
Community: Schomberg
Availability Date: Tba
Inside
Bedrooms: 2
Bathrooms: 2
Kitchens: 1
Rooms: 8
Den/Family Room: Yes
Air Conditioning: Central Air
Fireplace: No
Laundry Level: Main
Central Vacuum: N
Washrooms: 2
Building
Basement: Crawl Space
Basement 2: Full
Heat Type: Forced Air
Heat Source: Electric
Exterior: Vinyl Siding
Water Supply: Municipal
Special Designation: Unknown
Other Structures: Barn
Other Structures: Garden Shed
Parking
Driveway: Mutual
Garage Type: None
Covered Parking Spaces: 8
Total Parking Spaces: 8
Fees
Tax Year: 2019
Tax Legal Description: Pt Lt 35 Pl 87 King As In R423614; T/W R423614 ; K
Taxes: $3,940
Highlights
Feature: Grnbelt/Cons
Feature: Lake/Pond
Land
Cross Street: Main St & Dr Kay Dr
Municipality District: King
Fronting On: East
Pool: None
Sewer: Sewers
Lot Depth: 268.41 Feet
Lot Frontage: 61.13 Feet
Lot Irregularities: 57.14 At Rear
Additional Media
- Virtual Tour: https://unbranded.youriguide.com/380a_main_st_schomberg_on
Rooms
Room details for 380A Main Street, King
| Type | Dimensions | Description |
|---|---|---|
| Mudroom Main | 2.36 x 3.53 | Double Closet, Pocket Doors, Linoleum |
| Great Rm Main | 3.34 x 6.76 | W/O To Porch, Heated Floor, 3 Pc Bath |
| Kitchen Main | 2.77 x 3.43 | Combined W/Dining, Country Kitchen, Linoleum |
| Dining Main | 3.43 x 3.89 | Combined W/Kitchen, Window, Linoleum |
| Living Main | 3.78 x 3.98 | Combined W/Den, Window, Broadloom |
| Den Main | 2.74 x 2.77 | Combined W/Living, Window, Wood Floor |
| Sunroom Main | 1.72 x 2.37 | W/O To Garden, Window, Linoleum |
| Master 2nd | 2.93 x 4.48 | His/Hers Closets, Window, Broadloom |
| 2nd Br 2nd | 3.63 x 4.04 | His/Hers Closets, Linen Closet, Broadloom |
| XXXXXXXX | XXX XX, XXXX |
XXXX XXX XXXX |
$XXX,XXX |
| XXX XX, XXXX |
XXXXXX XXX XXXX |
$XXX,XXX |
| XXXXXXXX XXXX | XXX XX, XXXX | $605,000 XXX XXXX |
| XXXXXXXX XXXXXX | XXX XX, XXXX | $629,000 XXX XXXX |

Schomberg Public School
Elementary: PublicSir William Osler Public School
Elementary: PublicKettleby Public School
Elementary: PublicTecumseth South Central Public School
Elementary: PublicSt Patrick Catholic Elementary School
Elementary: CatholicNobleton Public School
Elementary: PublicBradford Campus
Secondary: PublicHoly Trinity High School
Secondary: CatholicSt Thomas Aquinas Catholic Secondary School
Secondary: CatholicBradford District High School
Secondary: PublicHumberview Secondary School
Secondary: PublicSt. Michael Catholic Secondary School
Secondary: Catholic

