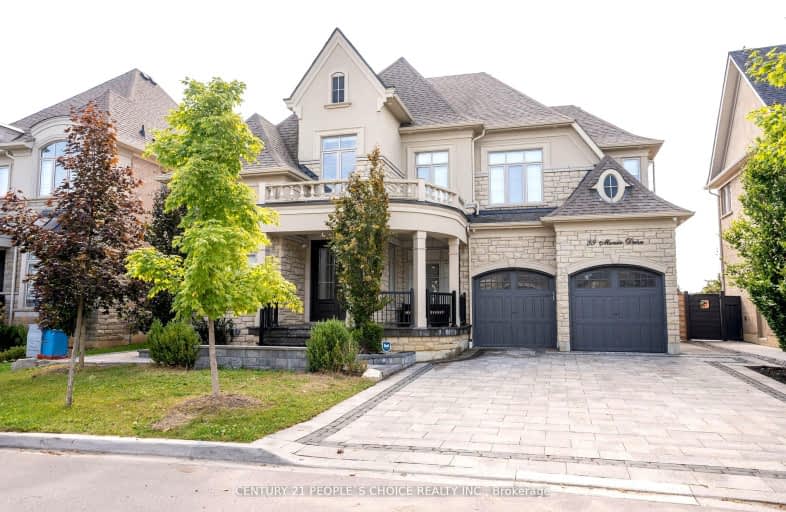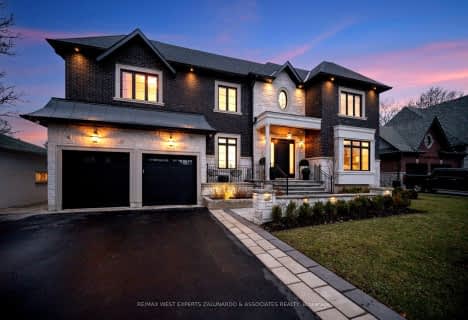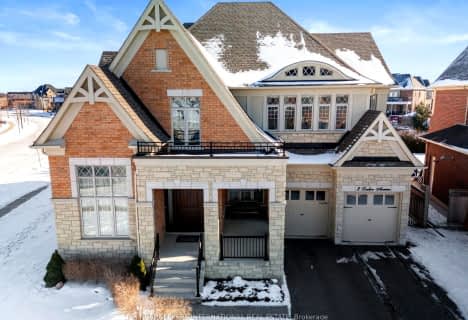Car-Dependent
- Most errands require a car.
27
/100
Somewhat Bikeable
- Most errands require a car.
32
/100

Pope Francis Catholic Elementary School
Elementary: Catholic
7.12 km
Nobleton Public School
Elementary: Public
1.81 km
Kleinburg Public School
Elementary: Public
6.32 km
St John the Baptist Elementary School
Elementary: Catholic
5.32 km
St Mary Catholic Elementary School
Elementary: Catholic
1.64 km
Allan Drive Middle School
Elementary: Public
5.55 km
Tommy Douglas Secondary School
Secondary: Public
8.90 km
Humberview Secondary School
Secondary: Public
6.65 km
St. Michael Catholic Secondary School
Secondary: Catholic
7.83 km
Cardinal Ambrozic Catholic Secondary School
Secondary: Catholic
12.06 km
St Jean de Brebeuf Catholic High School
Secondary: Catholic
10.08 km
Emily Carr Secondary School
Secondary: Public
9.85 km
-
Grovewood Park
Richmond Hill ON 15.47km -
Mill Pond Park
262 Mill St (at Trench St), Richmond Hill ON 16.44km -
York Lions Stadium
Ian MacDonald Blvd, Toronto ON 17.82km
-
RBC Royal Bank
12612 Hwy 50 (McEwan Drive West), Bolton ON L7E 1T6 5.98km -
TD Bank Financial Group
3737 Major MacKenzie Dr (Major Mac & Weston), Vaughan ON L4H 0A2 9.45km -
CIBC
8535 Hwy 27 (Langstaff Rd & Hwy 27), Woodbridge ON L4H 4Y1 11.52km









