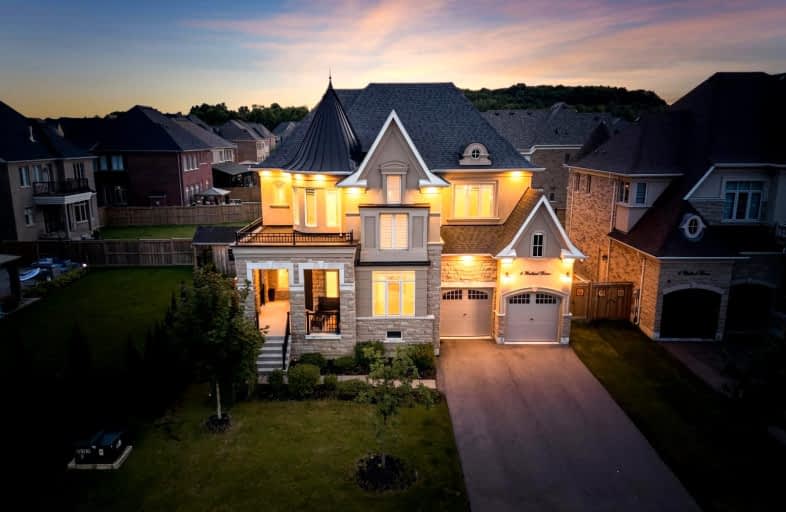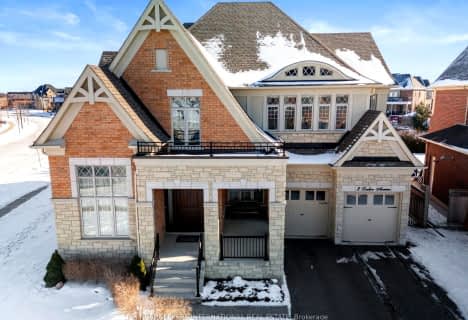Car-Dependent
- Almost all errands require a car.
0
/100

Pope Francis Catholic Elementary School
Elementary: Catholic
7.23 km
Nobleton Public School
Elementary: Public
1.60 km
Kleinburg Public School
Elementary: Public
6.53 km
St John the Baptist Elementary School
Elementary: Catholic
5.11 km
St Mary Catholic Elementary School
Elementary: Catholic
1.70 km
Allan Drive Middle School
Elementary: Public
5.30 km
Tommy Douglas Secondary School
Secondary: Public
9.21 km
Humberview Secondary School
Secondary: Public
6.36 km
St. Michael Catholic Secondary School
Secondary: Catholic
7.52 km
Cardinal Ambrozic Catholic Secondary School
Secondary: Catholic
12.11 km
Emily Carr Secondary School
Secondary: Public
10.10 km
Castlebrooke SS Secondary School
Secondary: Public
12.42 km






