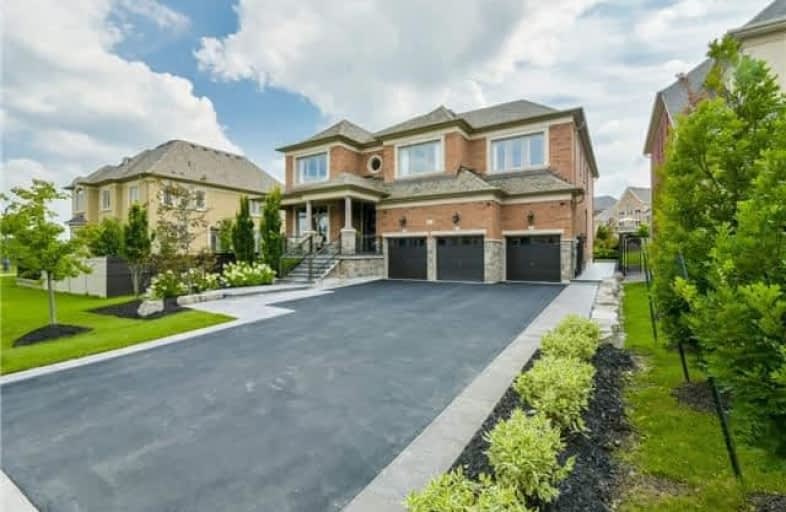Sold on Sep 18, 2018
Note: Property is not currently for sale or for rent.

-
Type: Detached
-
Style: 2-Storey
-
Lot Size: 62.66 x 193.68 Feet
-
Age: No Data
-
Taxes: $10,647 per year
-
Days on Site: 8 Days
-
Added: Sep 07, 2019 (1 week on market)
-
Updated:
-
Last Checked: 2 months ago
-
MLS®#: N4242035
-
Listed By: Re/max west signature realty inc., brokerage
Breathtaking Custom Home Of Approx 4600 Sf+Fin Lower Level On A Premium 193'Ft Lot With 18X40' Pool & Loaded W/Upgrades+Extras! Wonderful Floor Plan, Main Flr In-Law Suite,2-Storey Great Rm,10'Ft Ceilings,Huge Chef's Kit W/Top Of Line Ss Appliances Incl Double Wolf French Oven,Sub-Zero Fridge/Freezer,2-Dishwashers And A Walk-In Pantry!Formal Dr Rm,Hardwd Floors T/Out,Custom Wall Coverings,Glamourous Bathrooms,Oak Staircase/Iron Spindles,Solid Doors
Extras
Spacious Bedrooms-All Having Ensuites+Ample Closets,Prof Fin Lower Level W/Wet Bar,Gym,Games Rm,F/Place+W/O To Incredible Backyard Oasis Featuring Flagstone ,Bbq Station,Cabana,Wet Bar,Gas F/P,Spa/Hot Tub,Mature Trees+More! Must Be Seen!!!
Property Details
Facts for 4 Cape George Trail, King
Status
Days on Market: 8
Last Status: Sold
Sold Date: Sep 18, 2018
Closed Date: Dec 28, 2018
Expiry Date: Dec 10, 2018
Sold Price: $2,130,000
Unavailable Date: Sep 18, 2018
Input Date: Sep 10, 2018
Property
Status: Sale
Property Type: Detached
Style: 2-Storey
Area: King
Community: Nobleton
Availability Date: 60 Days/Tba
Inside
Bedrooms: 5
Bathrooms: 7
Kitchens: 1
Rooms: 11
Den/Family Room: Yes
Air Conditioning: Central Air
Fireplace: Yes
Washrooms: 7
Building
Basement: Finished
Heat Type: Forced Air
Heat Source: Gas
Exterior: Brick
Exterior: Stone
Water Supply: Municipal
Special Designation: Unknown
Parking
Driveway: Private
Garage Spaces: 3
Garage Type: Attached
Covered Parking Spaces: 6
Total Parking Spaces: 9
Fees
Tax Year: 2018
Tax Legal Description: Plan 65M4169 Lot 188
Taxes: $10,647
Highlights
Feature: Golf
Feature: Park
Feature: Public Transit
Feature: Rec Centre
Feature: School
Land
Cross Street: Hwy 27 / Park Height
Municipality District: King
Fronting On: West
Pool: Inground
Sewer: Sewers
Lot Depth: 193.68 Feet
Lot Frontage: 62.66 Feet
Lot Irregularities: ** Huge Premium Irreg
Zoning: Residential
Additional Media
- Virtual Tour: http://unbranded.mediatours.ca/property/4-cape-george-trail-nobleton/
Rooms
Room details for 4 Cape George Trail, King
| Type | Dimensions | Description |
|---|---|---|
| Great Rm Main | 3.96 x 6.20 | Hardwood Floor, Gas Fireplace |
| Kitchen Main | 4.30 x 4.57 | Centre Island, B/I Appliances, Stone Counter |
| Breakfast Main | 4.12 x 4.19 | Porcelain Floor, W/O To Pool, Eat-In Kitchen |
| Dining Main | 3.66 x 6.11 | Hardwood Floor, Pot Lights |
| Library Main | 3.66 x 3.75 | Hardwood Floor, Crown Moulding, Picture Window |
| 5th Br Main | 4.82 x 4.94 | Hardwood Floor, Double Closet, 3 Pc Ensuite |
| Master 2nd | 4.25 x 6.39 | Hardwood Floor, His/Hers Closets, 5 Pc Ensuite |
| 2nd Br 2nd | 3.35 x 4.58 | Hardwood Floor, Double Closet, 4 Pc Ensuite |
| 3rd Br 2nd | 3.66 x 4.27 | Hardwood Floor, Double Closet, 4 Pc Ensuite |
| 4th Br 2nd | 3.66 x 3.92 | Hardwood Floor, W/I Closet, 4 Pc Ensuite |
| Den 2nd | 3.35 x 4.58 | Hardwood Floor, Picture Window |
| Games Lower | 6.00 x 6.56 | Open Concept, W/O To Pool, Gas Fireplace |
| XXXXXXXX | XXX XX, XXXX |
XXXX XXX XXXX |
$X,XXX,XXX |
| XXX XX, XXXX |
XXXXXX XXX XXXX |
$X,XXX,XXX |
| XXXXXXXX XXXX | XXX XX, XXXX | $2,130,000 XXX XXXX |
| XXXXXXXX XXXXXX | XXX XX, XXXX | $2,188,000 XXX XXXX |

Pope Francis Catholic Elementary School
Elementary: CatholicÉcole élémentaire La Fontaine
Elementary: PublicNobleton Public School
Elementary: PublicKleinburg Public School
Elementary: PublicSt John the Baptist Elementary School
Elementary: CatholicSt Mary Catholic Elementary School
Elementary: CatholicTommy Douglas Secondary School
Secondary: PublicKing City Secondary School
Secondary: PublicHumberview Secondary School
Secondary: PublicSt. Michael Catholic Secondary School
Secondary: CatholicSt Jean de Brebeuf Catholic High School
Secondary: CatholicEmily Carr Secondary School
Secondary: Public- — bath
- — bed
- — sqft
90 Stokes Drive, King, Ontario • L0G 1N0 • Nobleton



