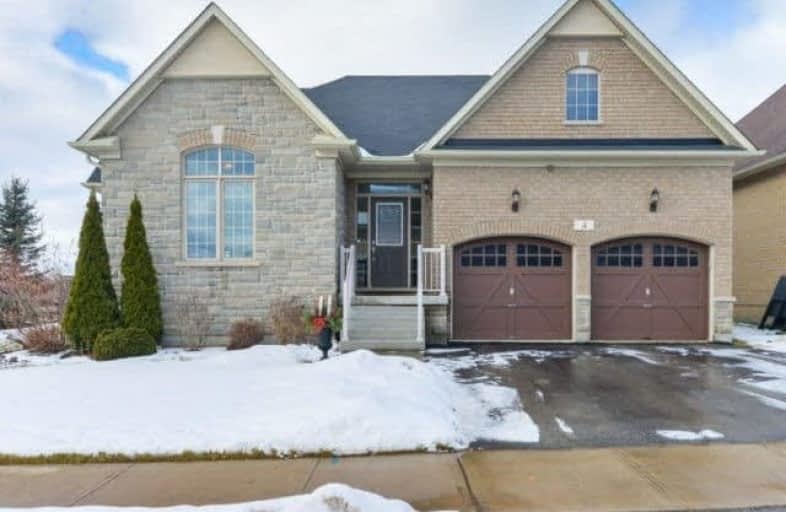Sold on Feb 13, 2020
Note: Property is not currently for sale or for rent.

-
Type: Detached
-
Style: Bungalow
-
Size: 1500 sqft
-
Lot Size: 65.19 x 95 Feet
-
Age: 6-15 years
-
Taxes: $5,102 per year
-
Days on Site: 8 Days
-
Added: Feb 05, 2020 (1 week on market)
-
Updated:
-
Last Checked: 2 months ago
-
MLS®#: N4684529
-
Listed By: Sutton group - summit realty inc., brokerage
Charming Well Maintained Brick & Stone Bungalow Located In Newest Section Of Schomberg. Backing Onto Green Space. Open Interior With Walk-Out From Kitchen And Fully Finished Basement W/ Apartment. Entrance From Garage. Main Floor Laundry. Minutes To 400 & Hwy 27. Close To Aurora & Vaughan.
Extras
All Window Coverings, All Elf's And Alarm System.
Property Details
Facts for 4 Rose Cottage Lane, King
Status
Days on Market: 8
Last Status: Sold
Sold Date: Feb 13, 2020
Closed Date: May 13, 2020
Expiry Date: May 29, 2020
Sold Price: $880,000
Unavailable Date: Feb 13, 2020
Input Date: Feb 05, 2020
Prior LSC: Listing with no contract changes
Property
Status: Sale
Property Type: Detached
Style: Bungalow
Size (sq ft): 1500
Age: 6-15
Area: King
Community: Schomberg
Availability Date: Asap/Tbd
Inside
Bedrooms: 3
Bedrooms Plus: 2
Bathrooms: 3
Kitchens: 1
Kitchens Plus: 1
Rooms: 7
Den/Family Room: No
Air Conditioning: Central Air
Fireplace: Yes
Laundry Level: Main
Central Vacuum: N
Washrooms: 3
Utilities
Electricity: Yes
Gas: Yes
Cable: Yes
Telephone: Yes
Building
Basement: Finished
Heat Type: Forced Air
Heat Source: Gas
Exterior: Brick
Exterior: Stone
Elevator: N
UFFI: No
Green Verification Status: N
Water Supply: Municipal
Special Designation: Unknown
Parking
Driveway: Private
Garage Spaces: 2
Garage Type: Attached
Covered Parking Spaces: 2
Total Parking Spaces: 4
Fees
Tax Year: 2019
Tax Legal Description: Plan 65M4148 Lot 105
Taxes: $5,102
Highlights
Feature: Fenced Yard
Feature: Level
Land
Cross Street: Hwy 27 / Doctor Kay
Municipality District: King
Fronting On: West
Pool: None
Sewer: Sewers
Lot Depth: 95 Feet
Lot Frontage: 65.19 Feet
Acres: < .50
Additional Media
- Virtual Tour: https://mediatours.ca/property/4-rose-lane-cottage-schomberg/
Rooms
Room details for 4 Rose Cottage Lane, King
| Type | Dimensions | Description |
|---|---|---|
| Living Ground | 4.70 x 4.20 | Hardwood Floor, Gas Fireplace |
| Dining Ground | 2.43 x 3.00 | Walk-Out |
| Kitchen Ground | 3.35 x 2.75 | Centre Island |
| Laundry Ground | 3.26 x 1.95 | |
| Master Ground | 3.26 x 4.32 | 4 Pc Bath, W/I Closet |
| Br Ground | 3.96 x 2.92 | Hardwood Floor, W/I Closet |
| Br Ground | 3.20 x 3.00 | Hardwood Floor, Closet, Balcony |
| Rec Bsmt | 4.57 x 5.18 | Laminate |
| Kitchen Bsmt | 5.50 x 2.75 | Laminate, Centre Island |
| Br Bsmt | 3.96 x 3.65 | Laminate, Closet |
| Br Bsmt | 3.96 x 5.79 | Laminate, Closet |
| XXXXXXXX | XXX XX, XXXX |
XXXX XXX XXXX |
$XXX,XXX |
| XXX XX, XXXX |
XXXXXX XXX XXXX |
$XXX,XXX |
| XXXXXXXX XXXX | XXX XX, XXXX | $880,000 XXX XXXX |
| XXXXXXXX XXXXXX | XXX XX, XXXX | $899,000 XXX XXXX |

Schomberg Public School
Elementary: PublicSir William Osler Public School
Elementary: PublicKettleby Public School
Elementary: PublicTecumseth South Central Public School
Elementary: PublicSt Patrick Catholic Elementary School
Elementary: CatholicNobleton Public School
Elementary: PublicBradford Campus
Secondary: PublicHoly Trinity High School
Secondary: CatholicSt Thomas Aquinas Catholic Secondary School
Secondary: CatholicBradford District High School
Secondary: PublicHumberview Secondary School
Secondary: PublicSt. Michael Catholic Secondary School
Secondary: Catholic- 4 bath
- 3 bed
73 Dr. Jones Drive, King, Ontario • L0G 1T0 • Schomberg



