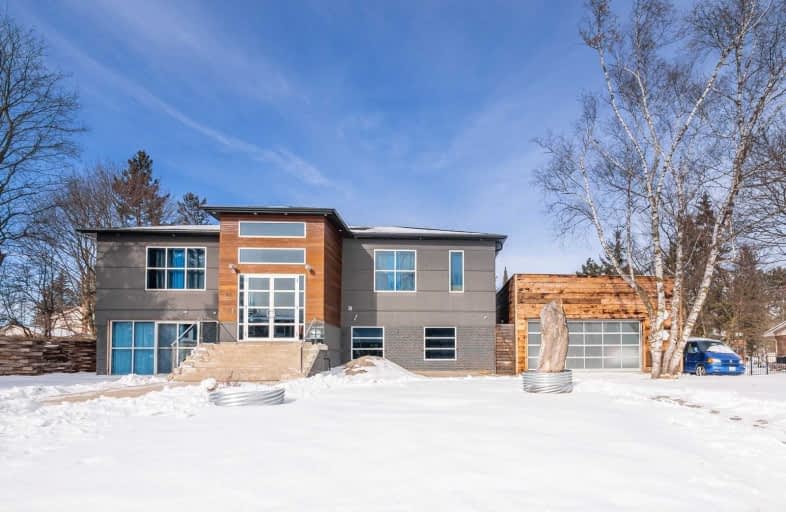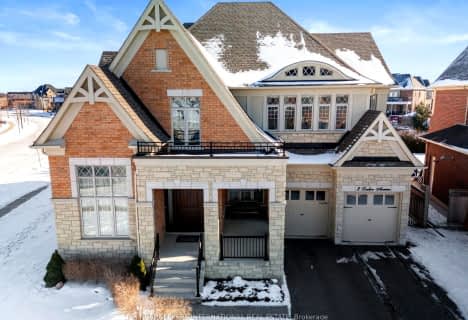
3D Walkthrough

Holy Family School
Elementary: Catholic
5.49 km
Nobleton Public School
Elementary: Public
0.97 km
Ellwood Memorial Public School
Elementary: Public
5.60 km
St John the Baptist Elementary School
Elementary: Catholic
4.84 km
St Mary Catholic Elementary School
Elementary: Catholic
1.98 km
Allan Drive Middle School
Elementary: Public
4.82 km
Tommy Douglas Secondary School
Secondary: Public
10.29 km
Humberview Secondary School
Secondary: Public
5.63 km
St. Michael Catholic Secondary School
Secondary: Catholic
6.71 km
Cardinal Ambrozic Catholic Secondary School
Secondary: Catholic
12.65 km
Emily Carr Secondary School
Secondary: Public
11.11 km
Castlebrooke SS Secondary School
Secondary: Public
13.00 km





